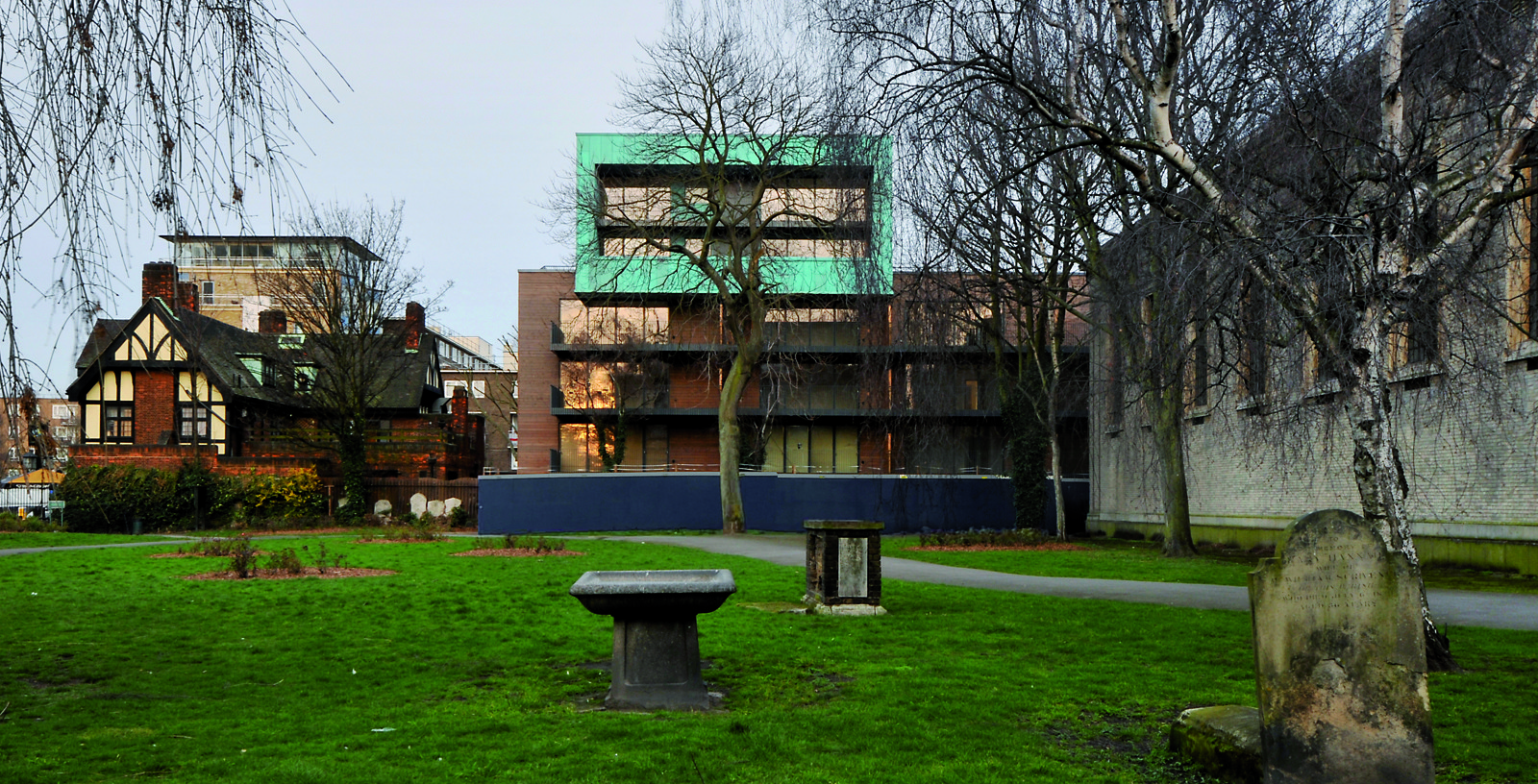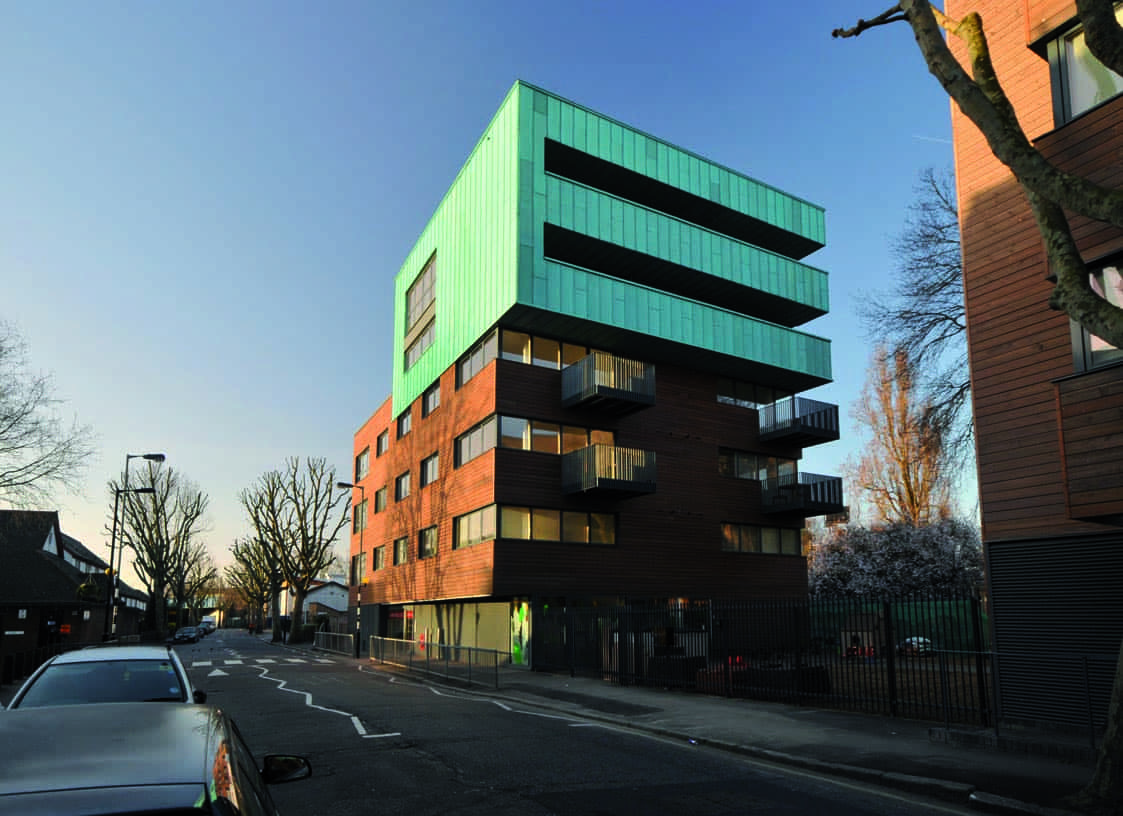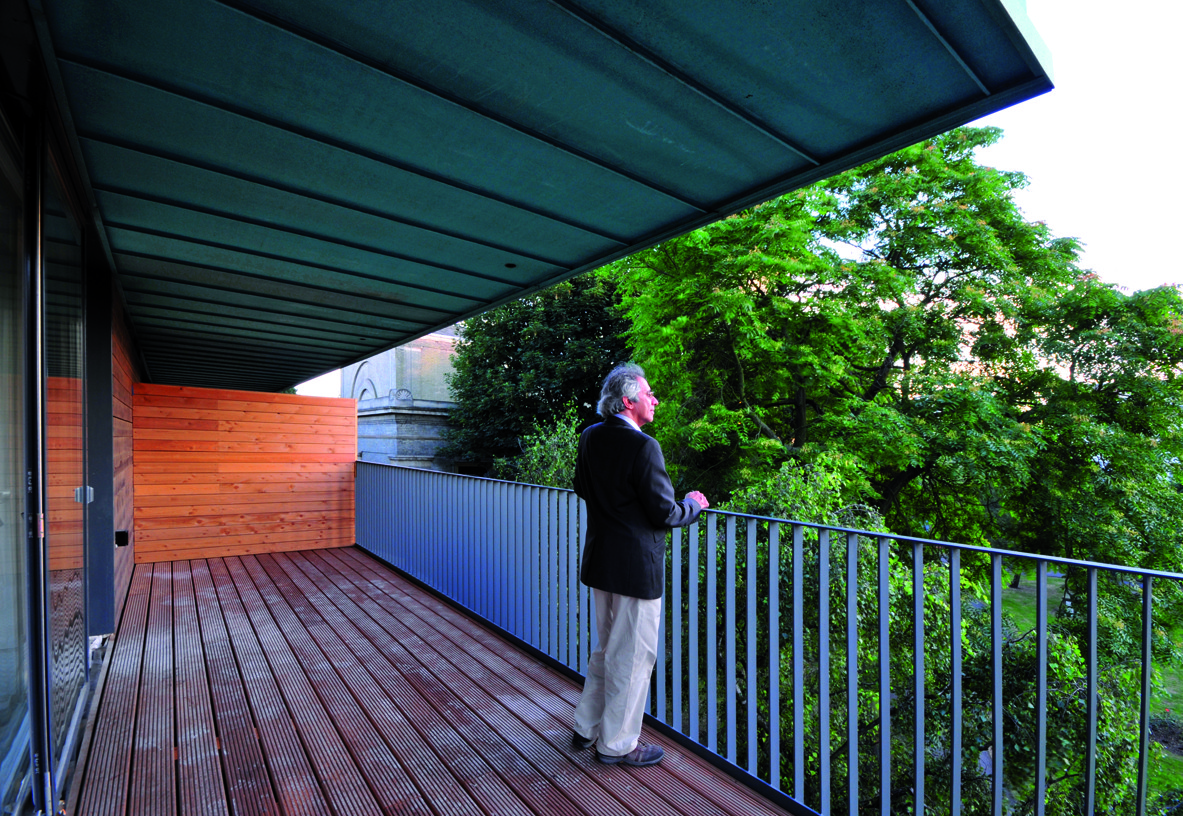BERMONDSEY Housing
UK
The main purpose of the project is to maintain a visual and physical connection between St. James’s Road and the church gardens, opening up new pedestrian links between the central area of Bermondsey Spa and the nearby underground station.
The design reinforces the idea of the interior-exterior connection
In order to achieve this, the building is split in two, creating an intermediate void that becomes the main protagonist of the proposal. The set includes various types of dwellings, ranging from studios to three bedroom apartments. 25% of the flats are subsidized housing. Plus, there is a nursery included that will replace the existing one.The relationship with the surroundings is a key element of the project. The use of timber and copper on the façades and the extensive use of vegetation as well as the generous balconies reinforce the idea of the interior-exterior connection of the apartments.
Winning the ideas competition in 2001 allowed us to collaborate in the regeneration of the Bermondsey – Southwark neighborhood with the design of this residential building. The most important challenge was to take care of the visual relationship with the nearby church of St. James, a monument of great relevance for the residents of the neighborhood.
Architecture : Design : Hospitality : Residential
The design reinforces the idea of the interior-exterior connectionCLIENT:
Blueprint Homes LTD
SCOPE:
Basic Design
Construction Management
Construction Project
Ideas Competition
Preliminary Design
CONTACT
Fernando Pérez
Javier Pérez Uribarri ( jpu@idom.com )











