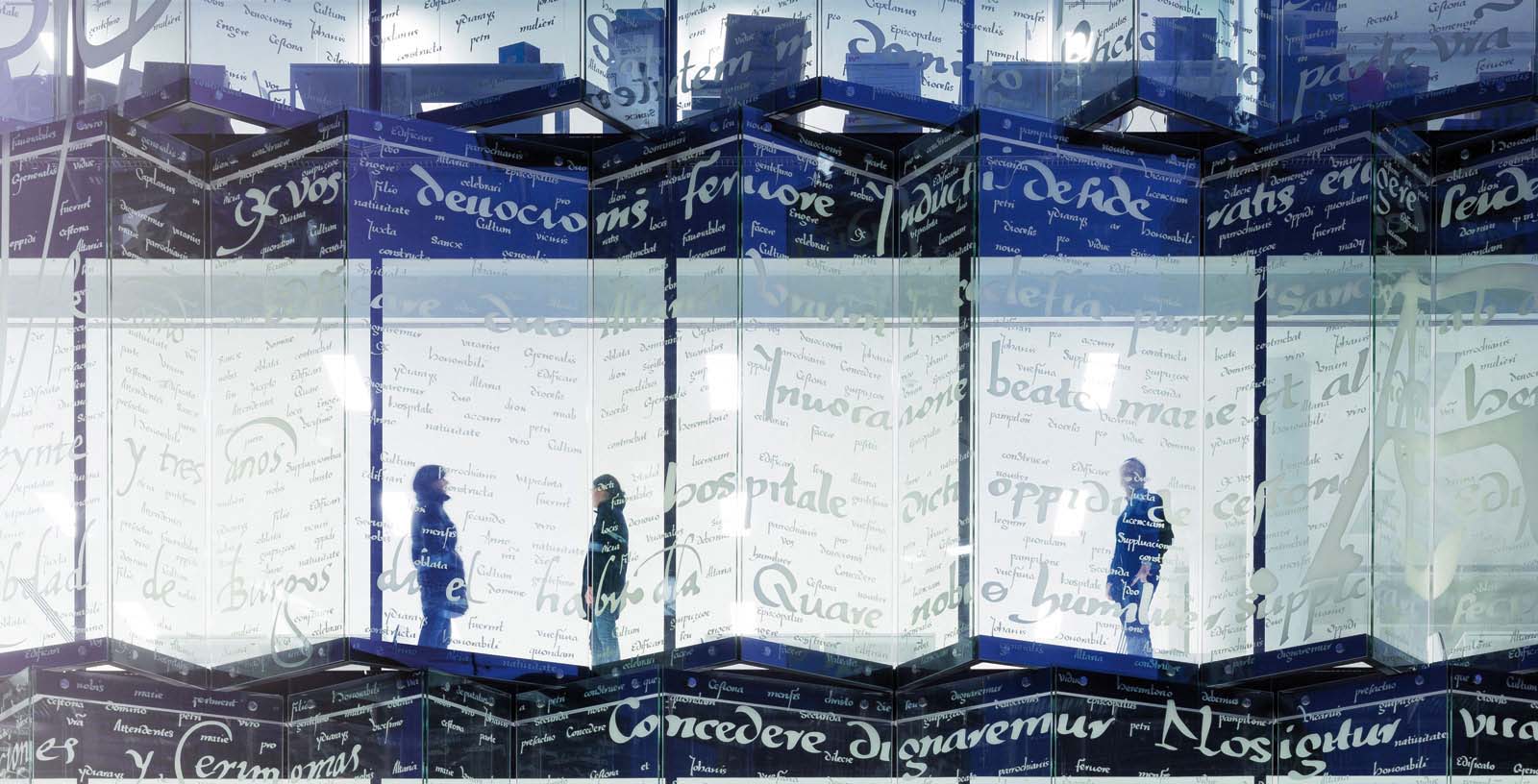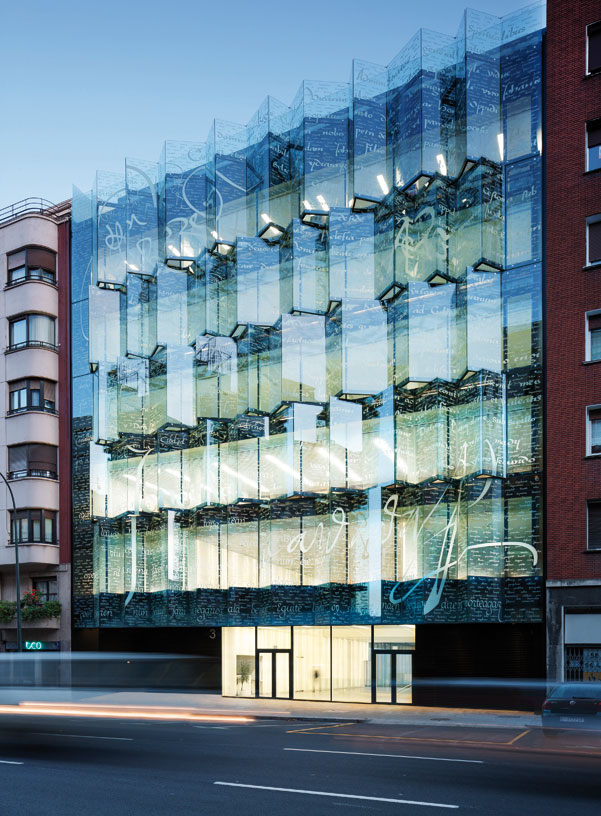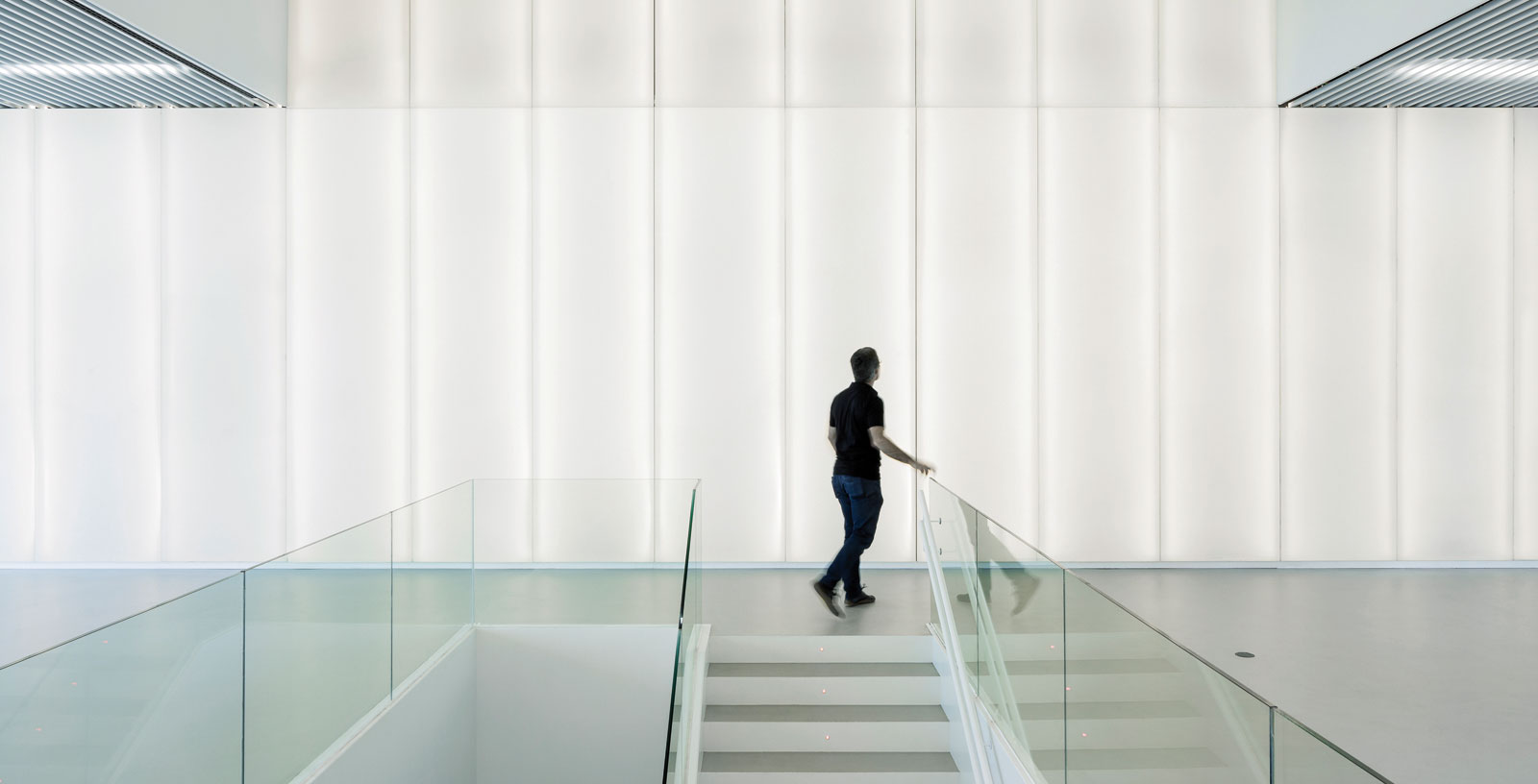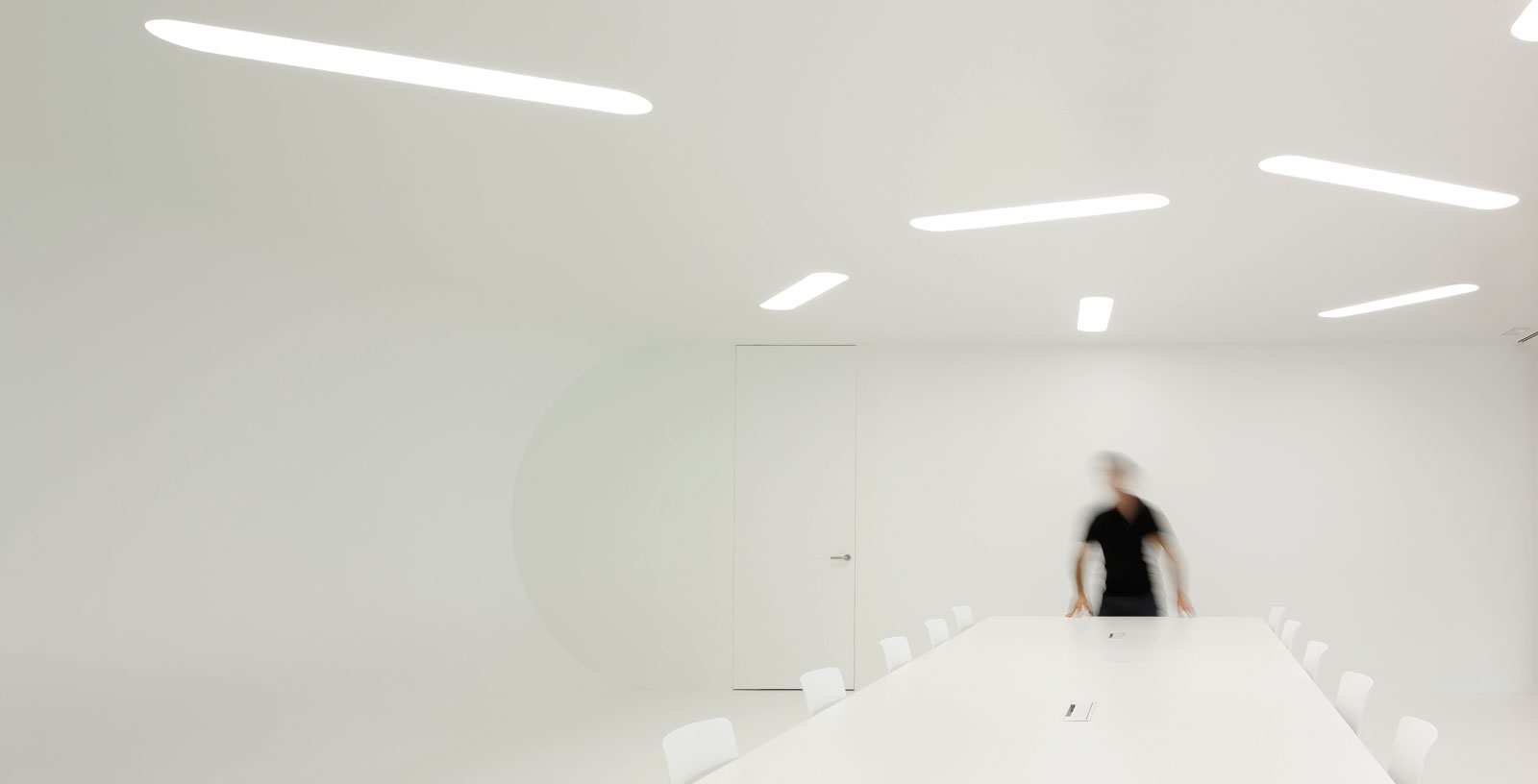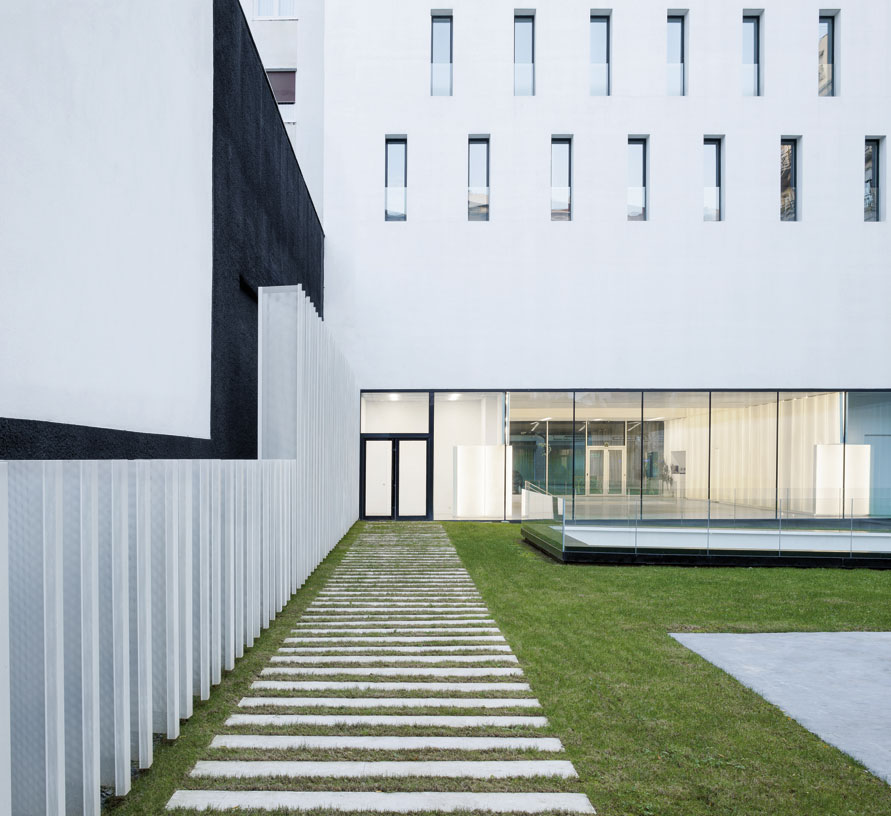Historical Archives of the Basque Country
Spain
The building is located in the centre of Bilbao, on an infill plot 20 m wide and 70 m long. The main glass façade, with great vibration and transparency, enhances the perception of the building and breaks the flatness of the street.
The architectural program combines exhibition halls and auditorium with laboratories and documentary processing rooms
The programme is organized into floors according to the degree of access control to the different uses: reception, exhibition room, assembly hall, reading and projections area in the basement and on the ground and first floors. The rest of levels, of a private nature, house the administrative areas, the laboratories, the document treatment facilities and storerooms, building services and car park. On the inside of the building, a double heights and crossing sight lines design was followed which enriches the links between the different uses within the building and allows for the entrance of light through the patios, even to the basement uses, which are over 20 metres underground.
Architecture : Design : Leisure & Culture
The glass facade intends that the building is understood as an open place, which invites one to enterCLIENT:
The Basque Government
AWARDS:
- 2015 -
Finalist - Work of the Year - Architecture platform
SCOPE:
Architecture & Engineering Design
Construction Management
CONTACT
Gonzalo Carro









