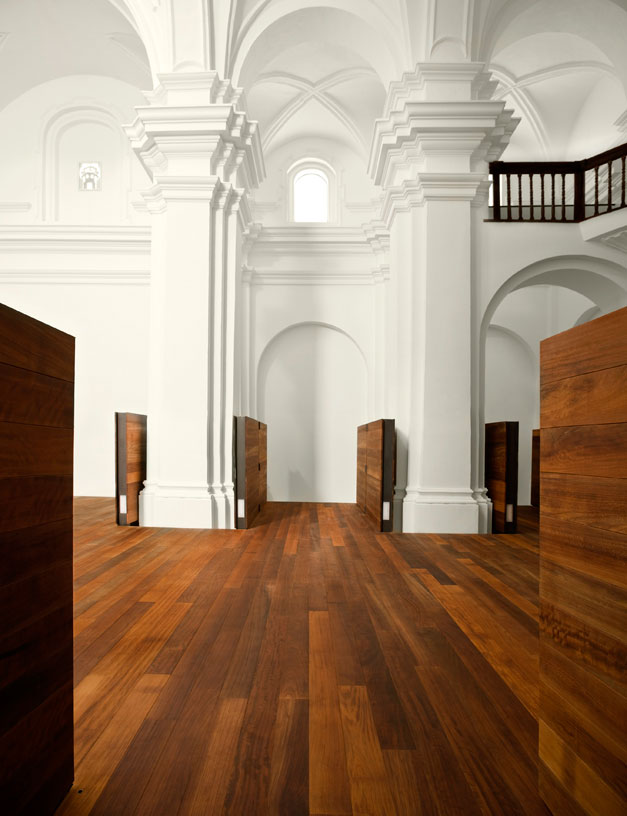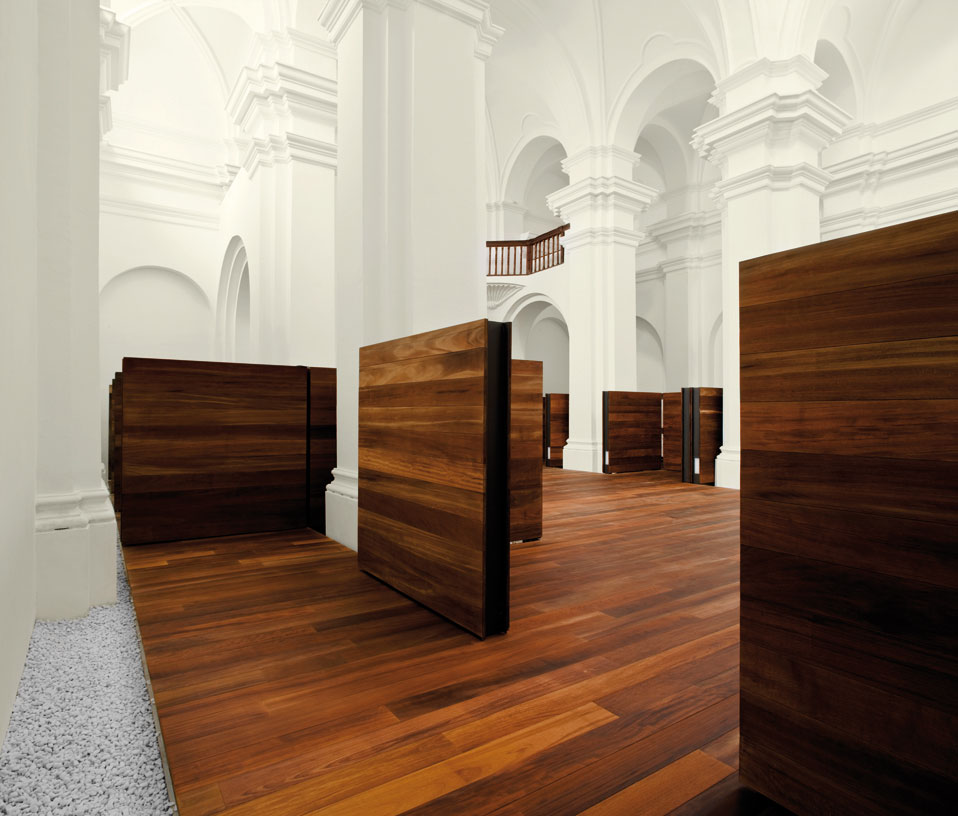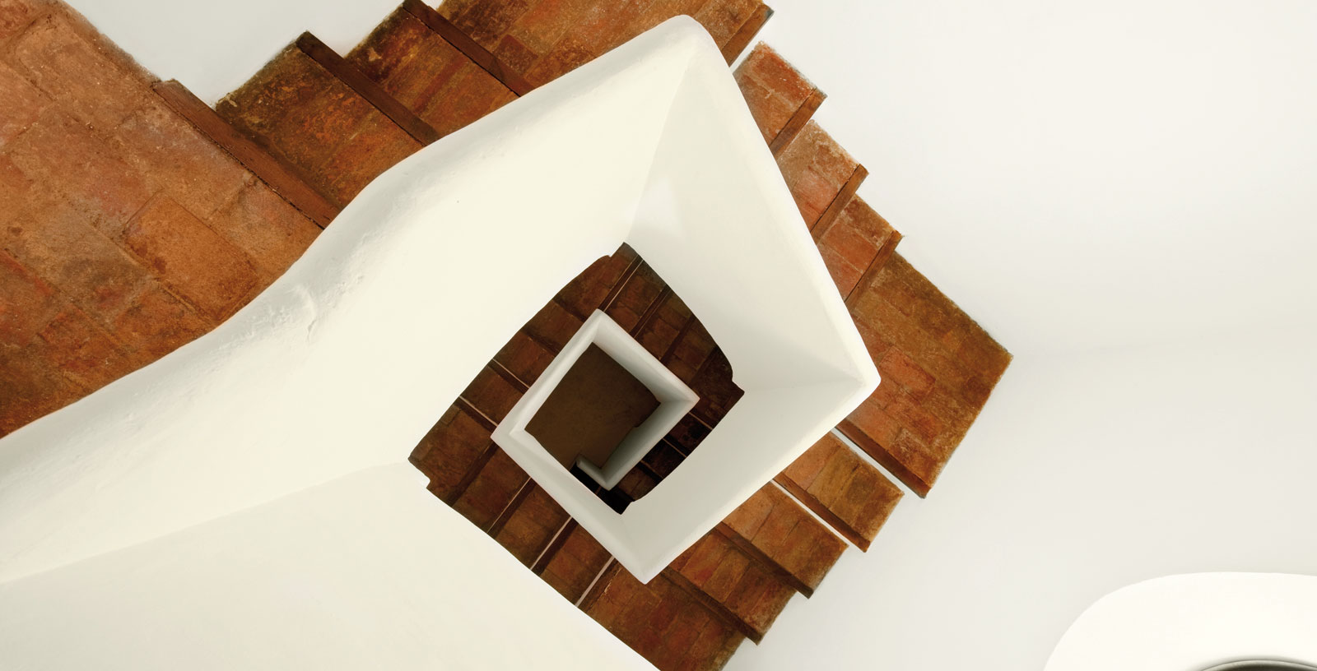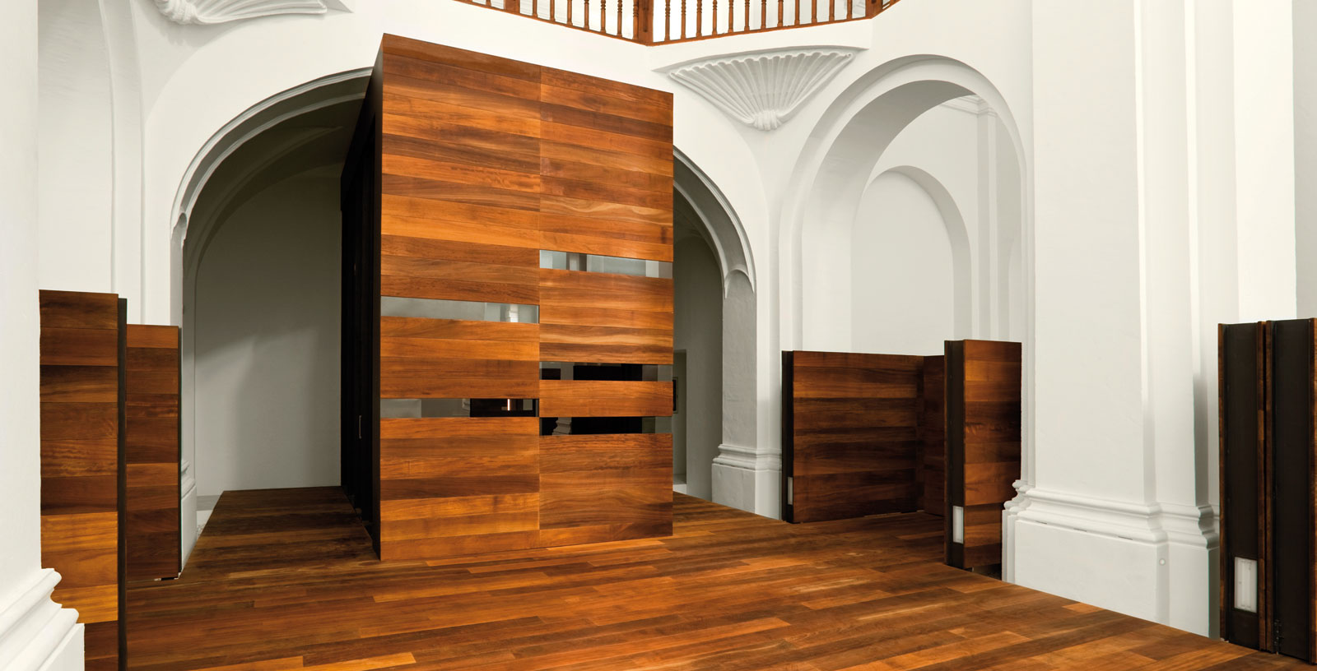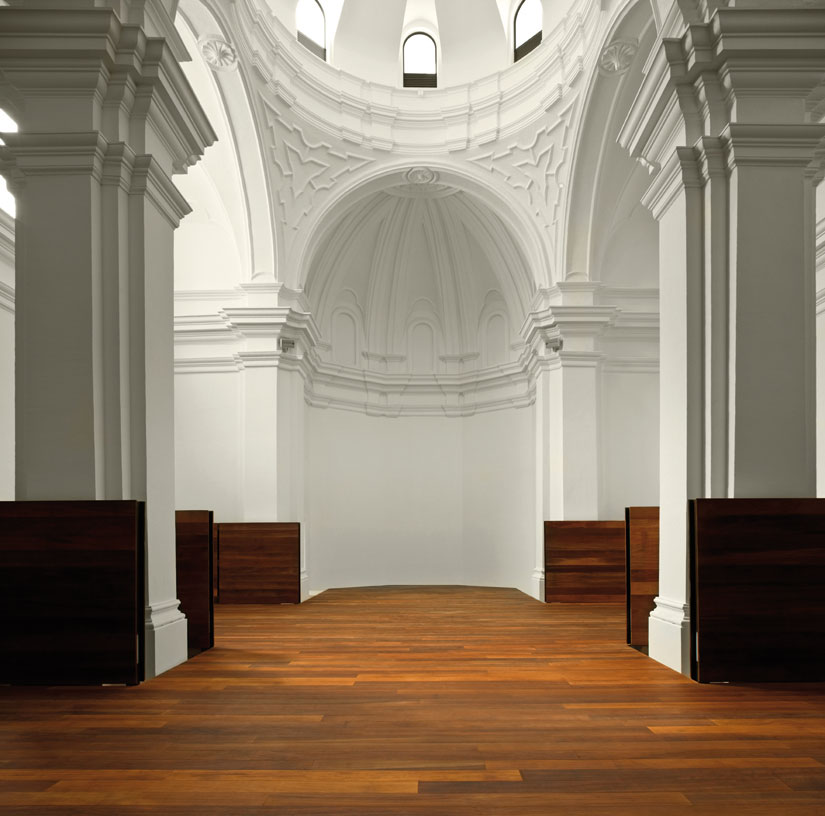Refurbishment of Saint Atilano’s church
Spain
Saint Atilano´s triple nave church is a Baroque temple in the old quarters of Tarazona.
Adapting the church to the new use, as a flexible cultural space
The town council decided to refurbish it and convert it into a flexible multi-purpose cultural space. The intervention had three guidelines. The first was to try to highlight the spatial characteristics of the building: its formal unity, the homogeneity of space and the way in which it collects and reflects light, changing only those elements of little value. Another guideline of the renovation was to solve the existing pathologies, like the dampness revealed in walls and floors. To achieve this, we applied several layers of permeable lime mortar, which dried the walls. Plus, we set up natural ventilation for the nave and a cavity between the old and the new flooring. Lastly, the proposal to adapt the premises to their new function leaned on a single element: a wooden platform mounted over the existing floor which shapes the exhibition space.
Architecture : Design : Leisure & Culture
The proposal of adaptation to a new use, as a cultural space, is resolved with a single element: a wooden plan that rests on the existing pavement and configures the exhibition spaceCLIENT:
City Hall of Tarazona
SCOPE:
Architecture & Engineering Design
Construction Management
CONTACT
Eduardo Aragüés ( earagues@idom.com )









