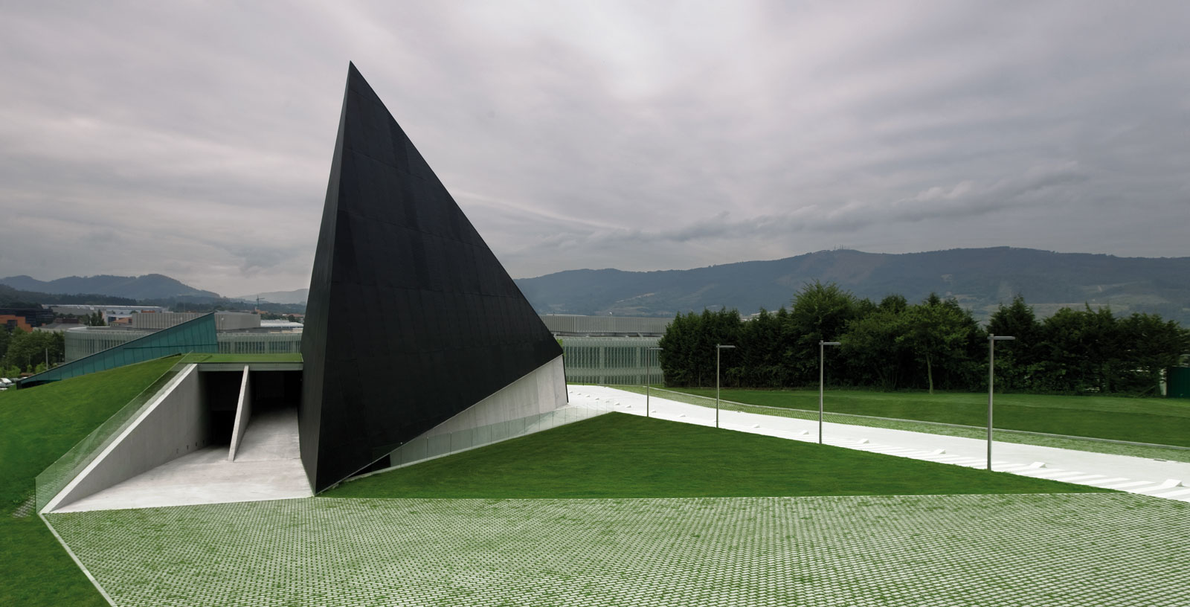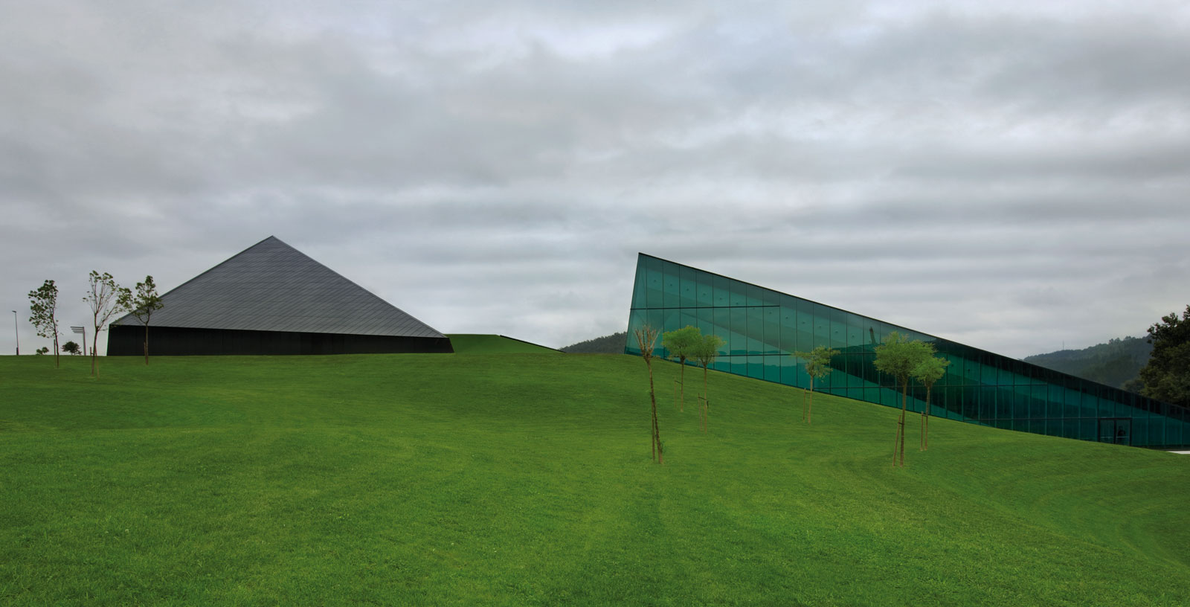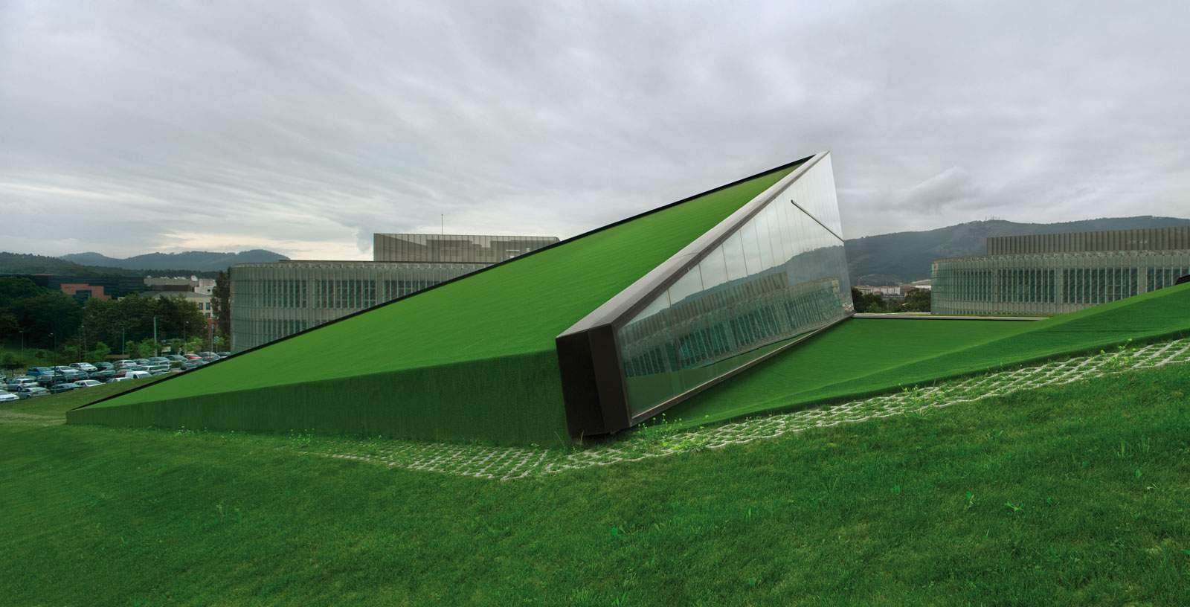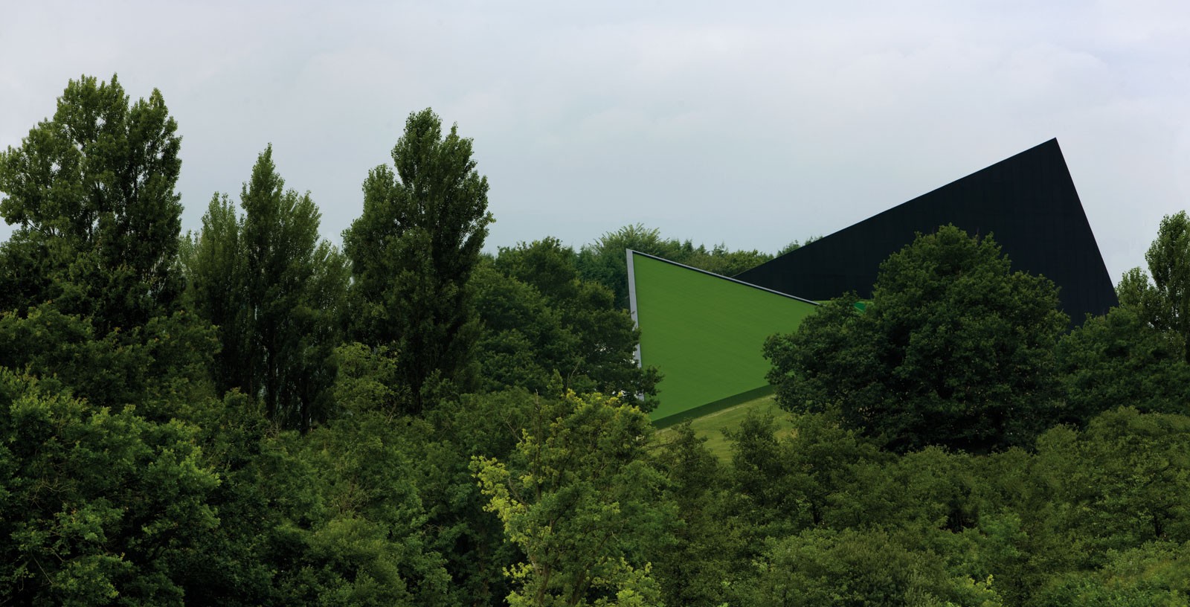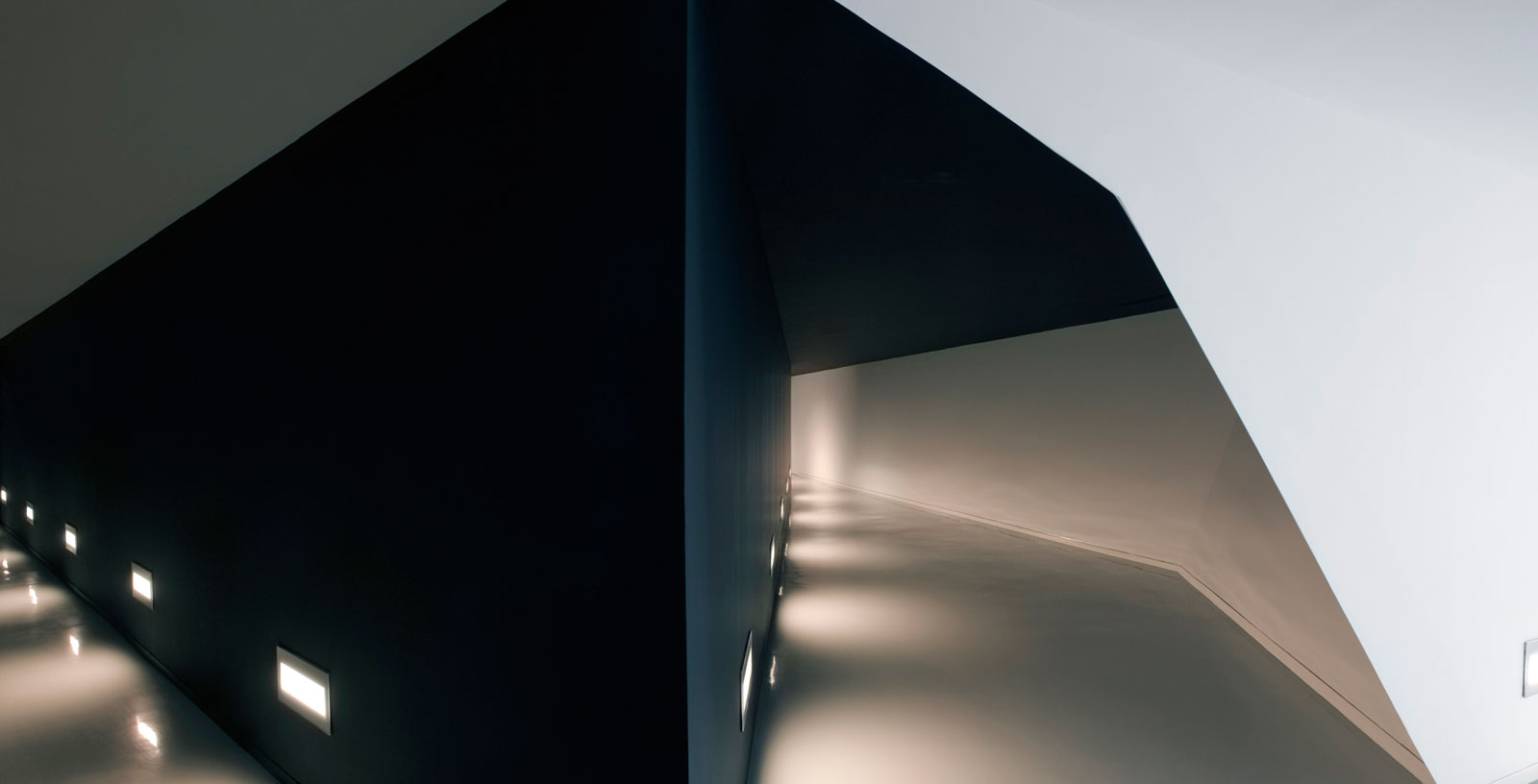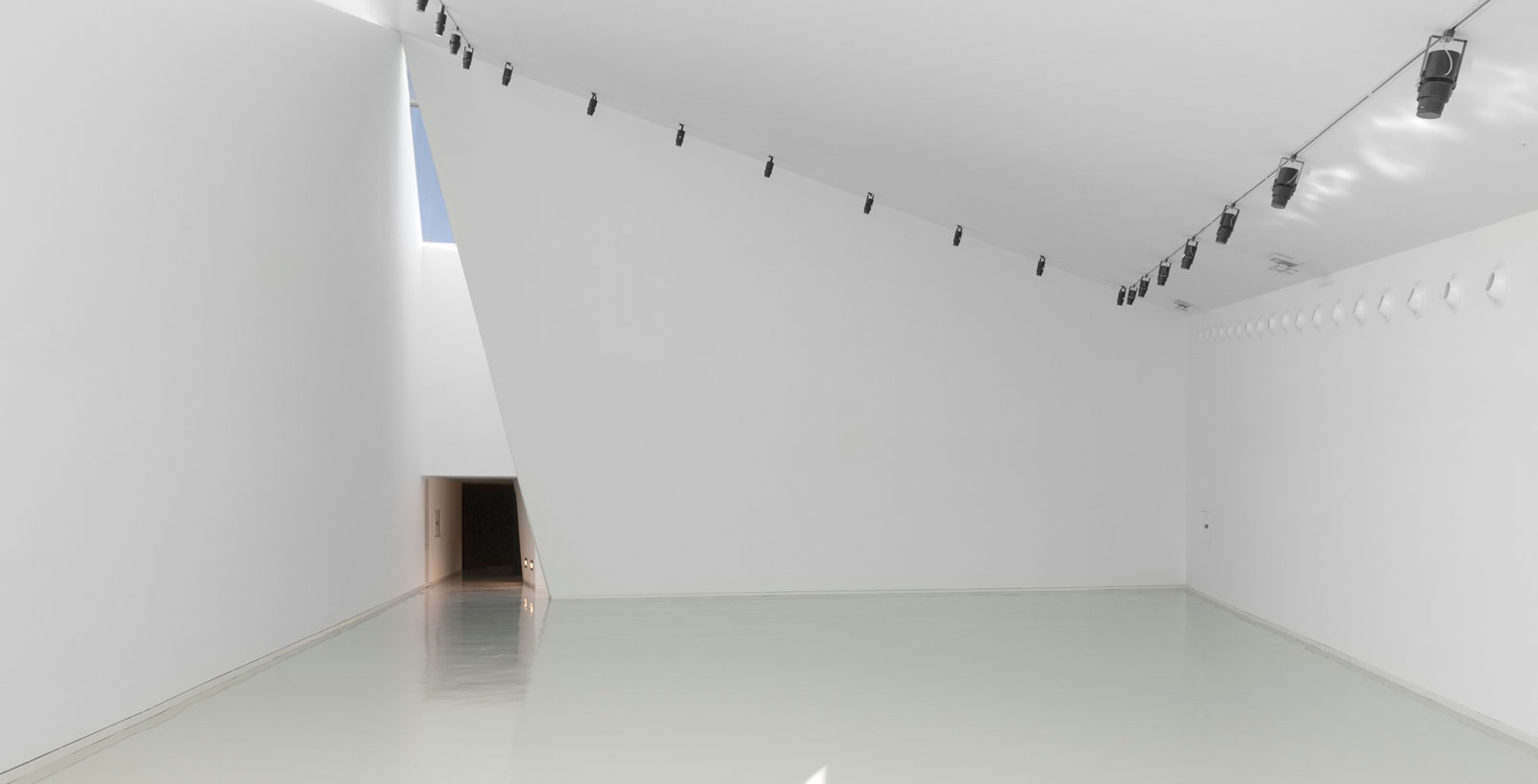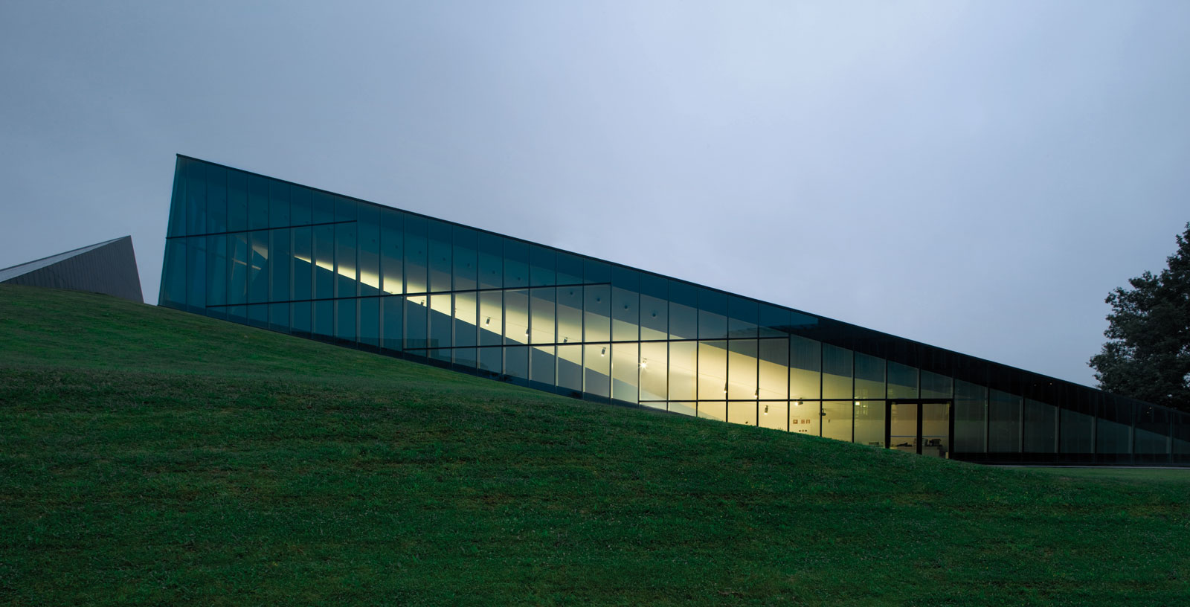BTEK. Centro de Interpretación de la Tecnología
España
El BTEK, que acoge espacios expositivos, se plantea como una referencia en el paisaje de dos volúmenes piramidales aparentemente exentos. El primer volumen, negro, surge de la tierra, con una composición más pesada y cerrada por sus tres fachadas metálicas; su cubierta está formada por una retícula continua de paneles solares.
Una apuesta por las energías limpias y renovables
Esta apuesta, en pro de las energías limpias y renovables, se aplica también al resto del edificio: instalación geotérmica, materiales, contenido expositivo, etc. El segundo volumen, en contraposición con el primero, se limita por dos fachadas de muro cortina y una cubierta de césped que nace como una prolongación del terreno. Los dos volúmenes se conectan de manera imperceptible bajo rasante, fundiéndose con la parcela y el entorno que las rodea. La entrada se produce a través del primer volumen, en el pliegue de una esquina que muestra la rampa de acceso. A medida que se desciende, un vuelo metálico cubre la llegada, recogiendo al visitante.
Arquitectura : Diseño : Ocio y cultura
Ejemplo del uso de energías limpias y renovablesCLIENTE:
Parque Tecnológico S. A.
PREMIOS:
- 2012 -
MosBuild Architecture and Design Awards 2012 (Segundo Premio)
- 2011 -
Finalista AR+D Awards / AR+D
- 2010 -
Edificio del Año 2009 ArchDaily categoría cultural
Edificio del Año 2009 Plataforma Arquitectura
Finalista Premios COAVN 2010 - Colegio Oficial de Arquitectura Vasco-Navarro
Ganador Premios LAMP 2010 de iluminación
- 2009 -
Finalista Premios NAN
Mención de Honor VIII Bienal de Arquitectura de Sao Paulo
ALCANCE:
Dirección de obra
Proyectos de arquitectura e ingeniería
CONTACTO
Gonzalo Carro








