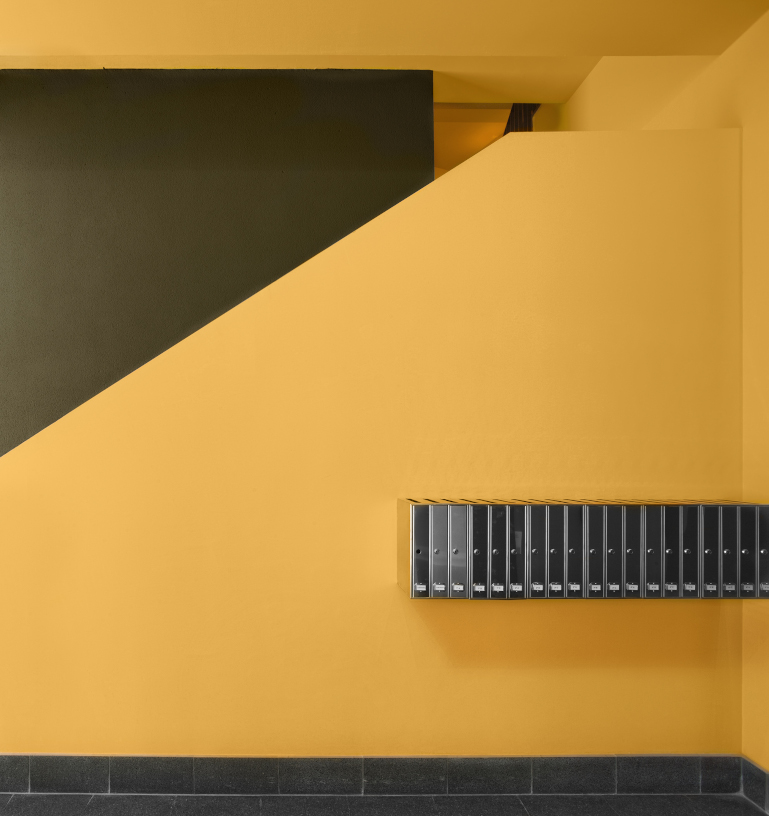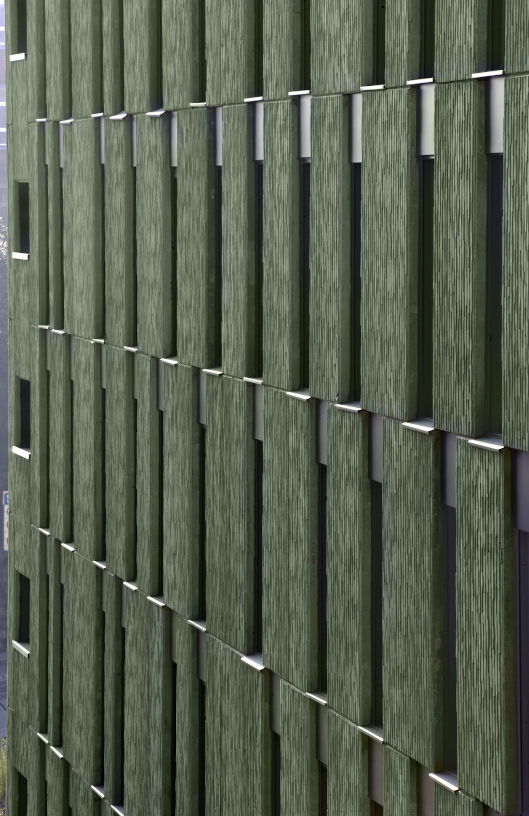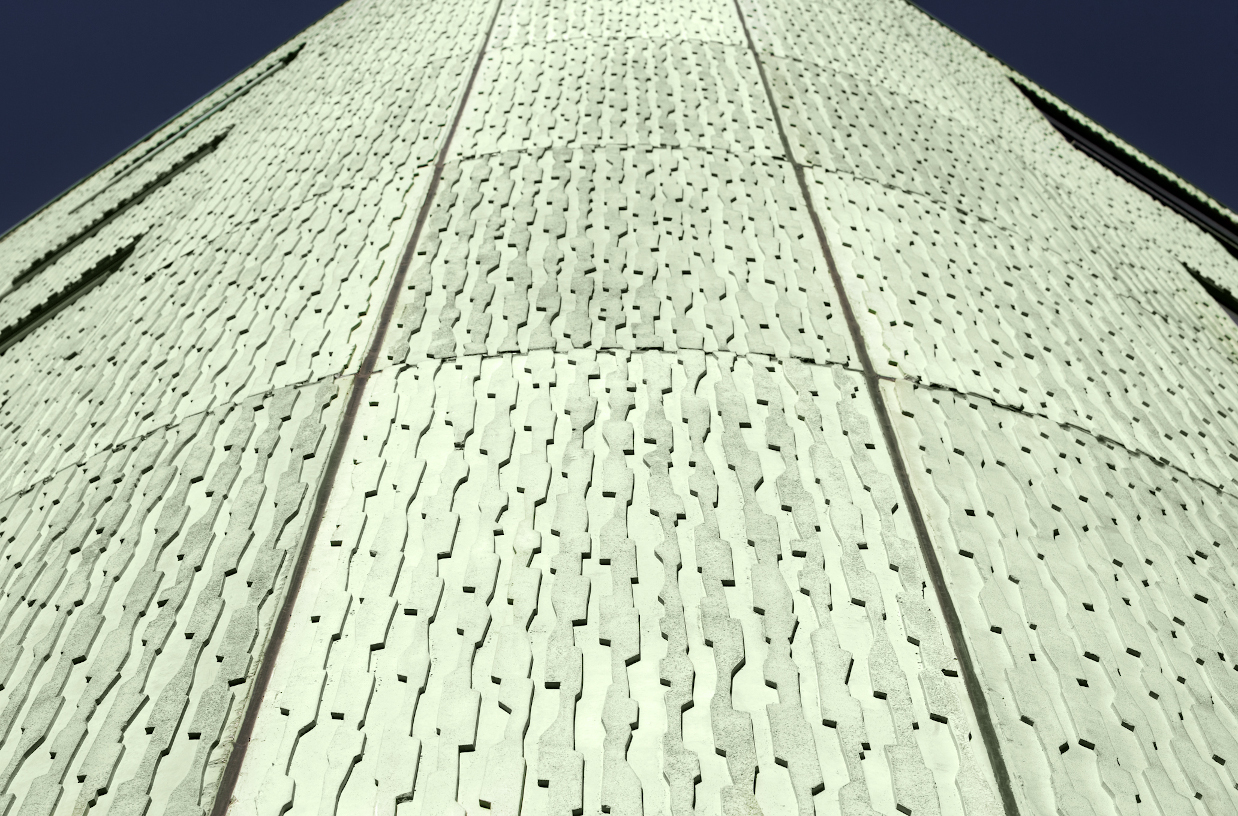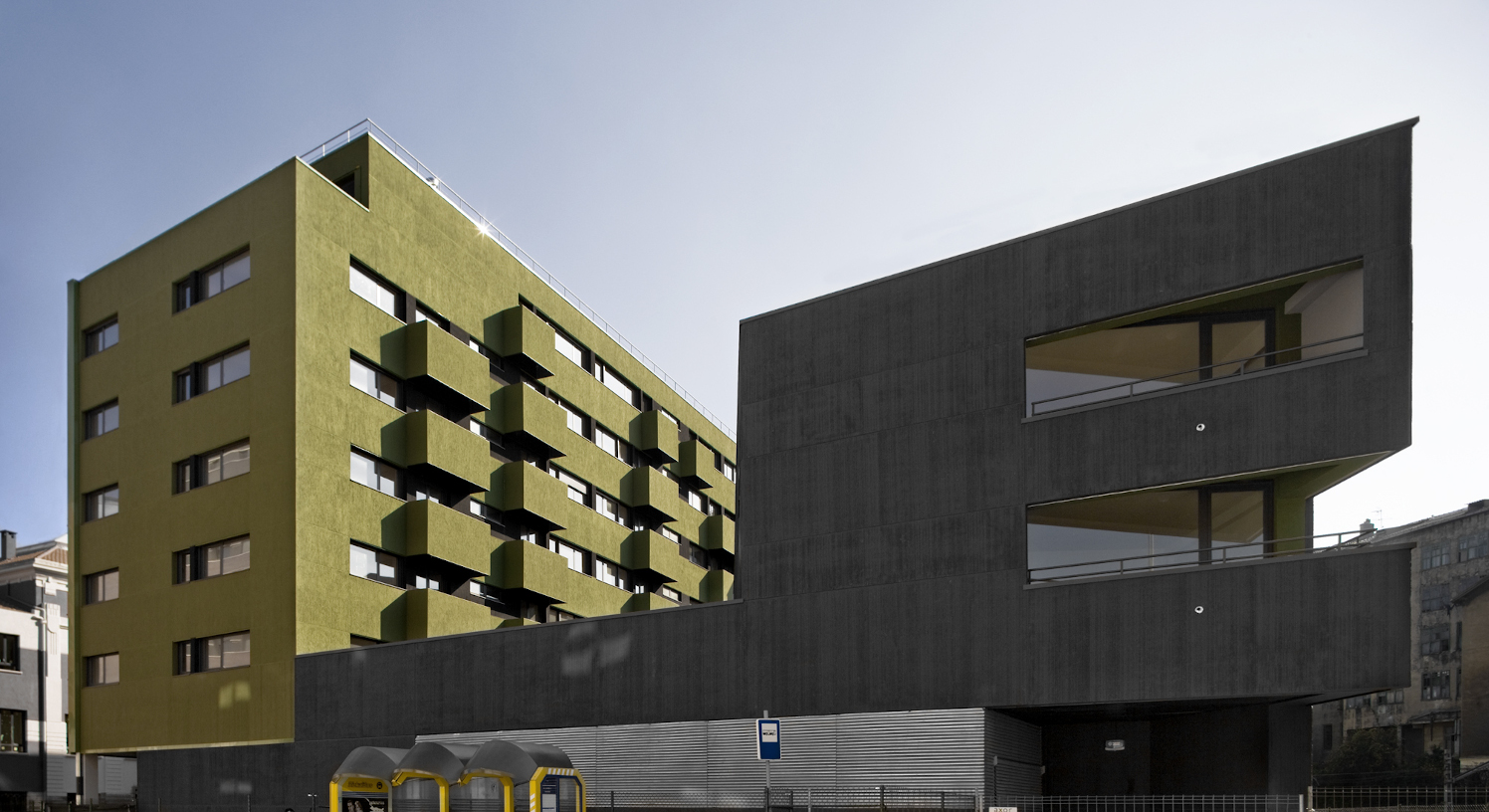Pormetxeta residential property
Spain
Two separated volumes joined by a plinth
Instead of designing a block, which was the volumetric solution envisaged by the urban planning for this social housing building, we designed two open volumes joined by the plinth, so that the two façades from each house could face the street and receive optimal sunlight. For the design of the façades we used precast anthracite concrete panels in the base, and precast green concrete panels with a tree bark texture in the upper floors.
CLIENT:
The Basque Government
SCOPE:
Architecture & Engineer Concept, Schematic and Executive Design
Works supervision
CONTACT
Javier Pérez Uribarri ( jpu@idom.com )










