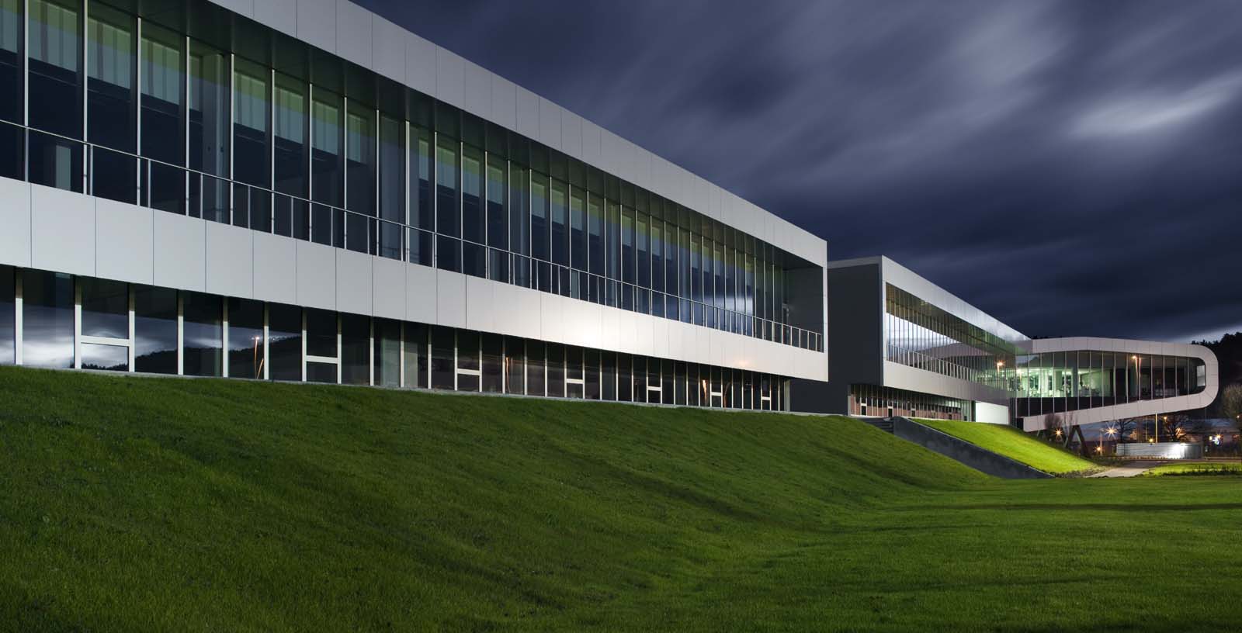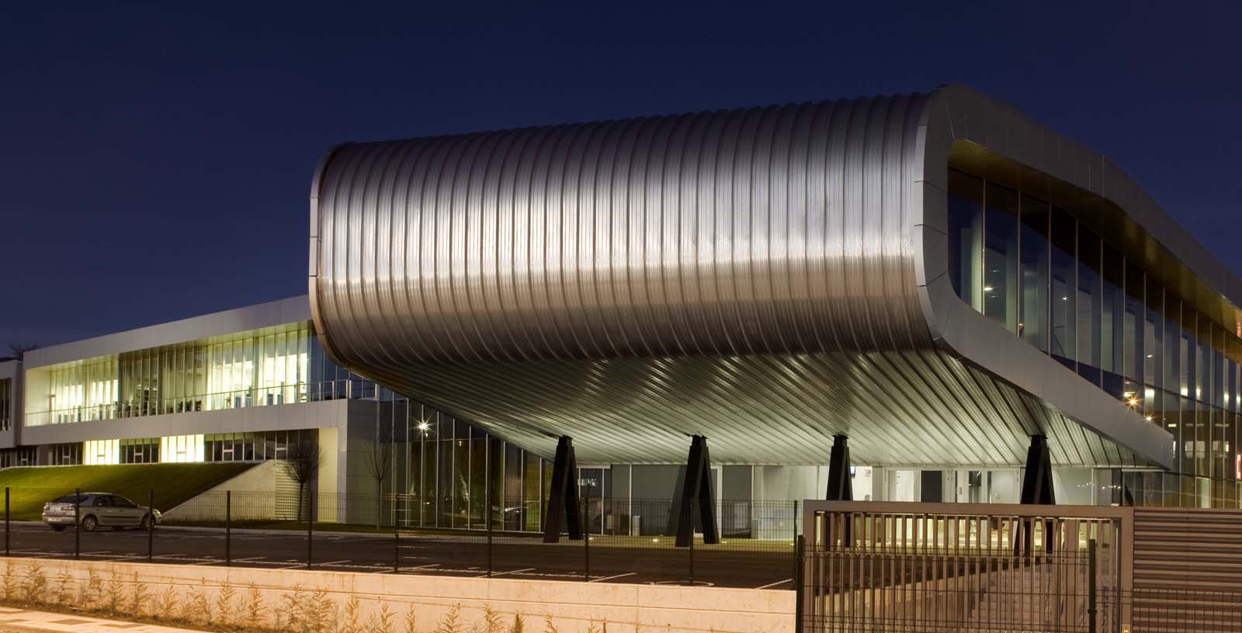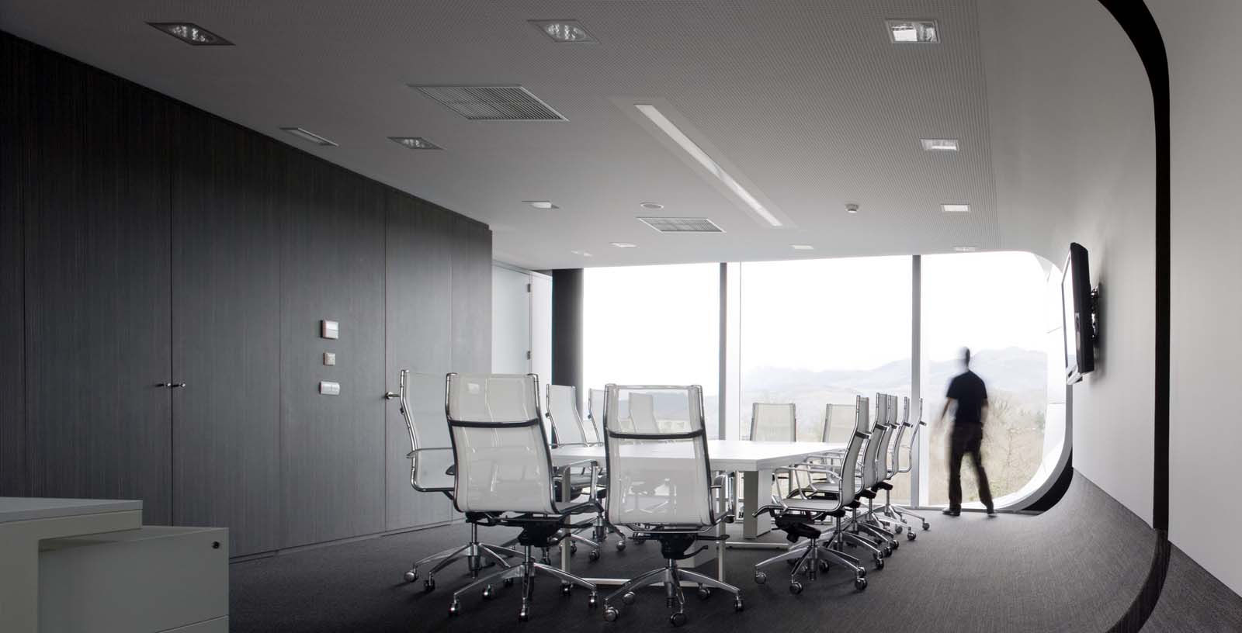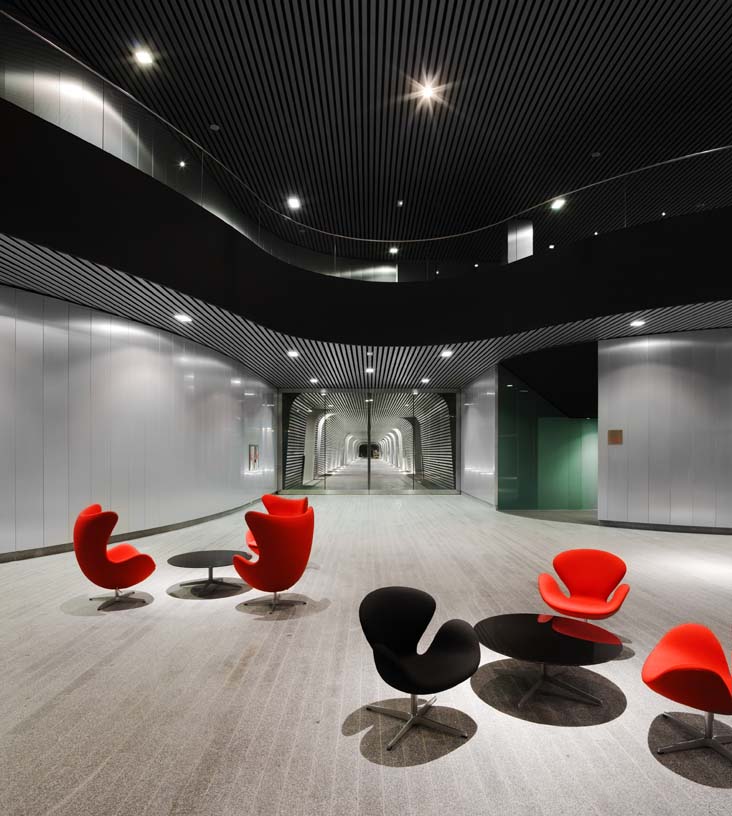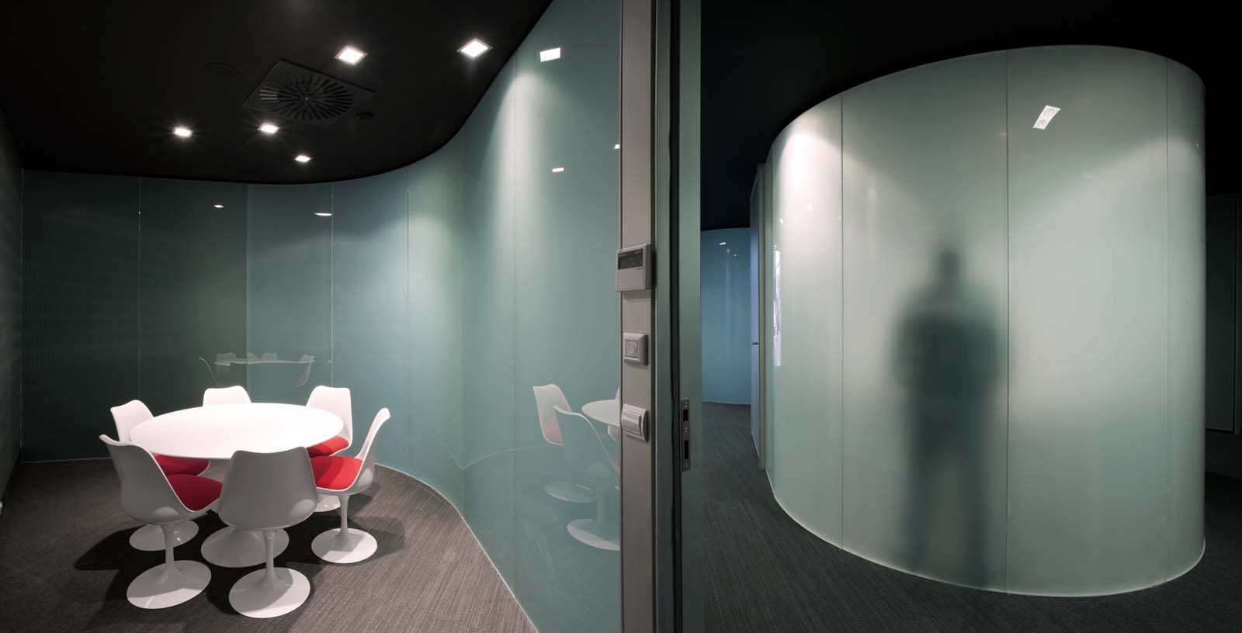AIC Centro de Automoción
España
El AIC es un complejo formado por tres edificios destinados a I+D+i en el Sector de Automoción. Nace con el objetivo de que sean las propias empresas las que se implanten en las instalaciones, con sus espacios propios de investigación y de proyecto desarrollados en conjunto.
El complejo programa combina unidades de investigación, laboratorios, un auditorio y aulas de formación
Del conjunto, dos edificios albergan “Unidades de Desarrollo”, laboratorios, oficinas y pequeñas divisiones de producción. El edificio principal, con 16.000 m2, acoge unidades de investigación, un laboratorio común y el bloque social del complejo, que alberga un auditorio, aulas de formación, aulas de proyectos en cooperación con universidades y las oficinas de gerencia. El complejo programa del edificio principal se unifica bajo una gran cubierta plateada de formas aerodinámicas inspirada en las carrocerías de prototipos y coches de carreras. La cubierta queda rematada en el extremo del edificio como una gran cabeza que alberga la zona social a la vez que dota de visibilidad al edificio desde la autopista cercana. Los espacios de trabajo se orientan hacia el jardín del oeste, evitando la agresiva visión de la cercana central térmica de ciclo combinado.
Arquitectura : Corporativo : Diseño
De gestión público-privada, el AIC nace con la idea de que sean las propias empresas las que se implanten en el complejo y tengan sus espacios propios de investigaciónCLIENTE:
AIC Boroa
PREMIOS:
- 2011 -
Seleccionado 9 Bienal Internacional de Arquitectura de São Paulo / IX Bienal Internacional de Arquitectura de São Paulo.
- 2009 -
Seleccionado Premio Nacional de Arquitectura Española 2009
Seleccionado X Bienal de Arquitectura Española
ALCANCE:
Dirección de obra
Proyectos de arquitectura e ingeniería
CONTACTO
Javier Pérez Uribarri ( jpu@idom.com )








