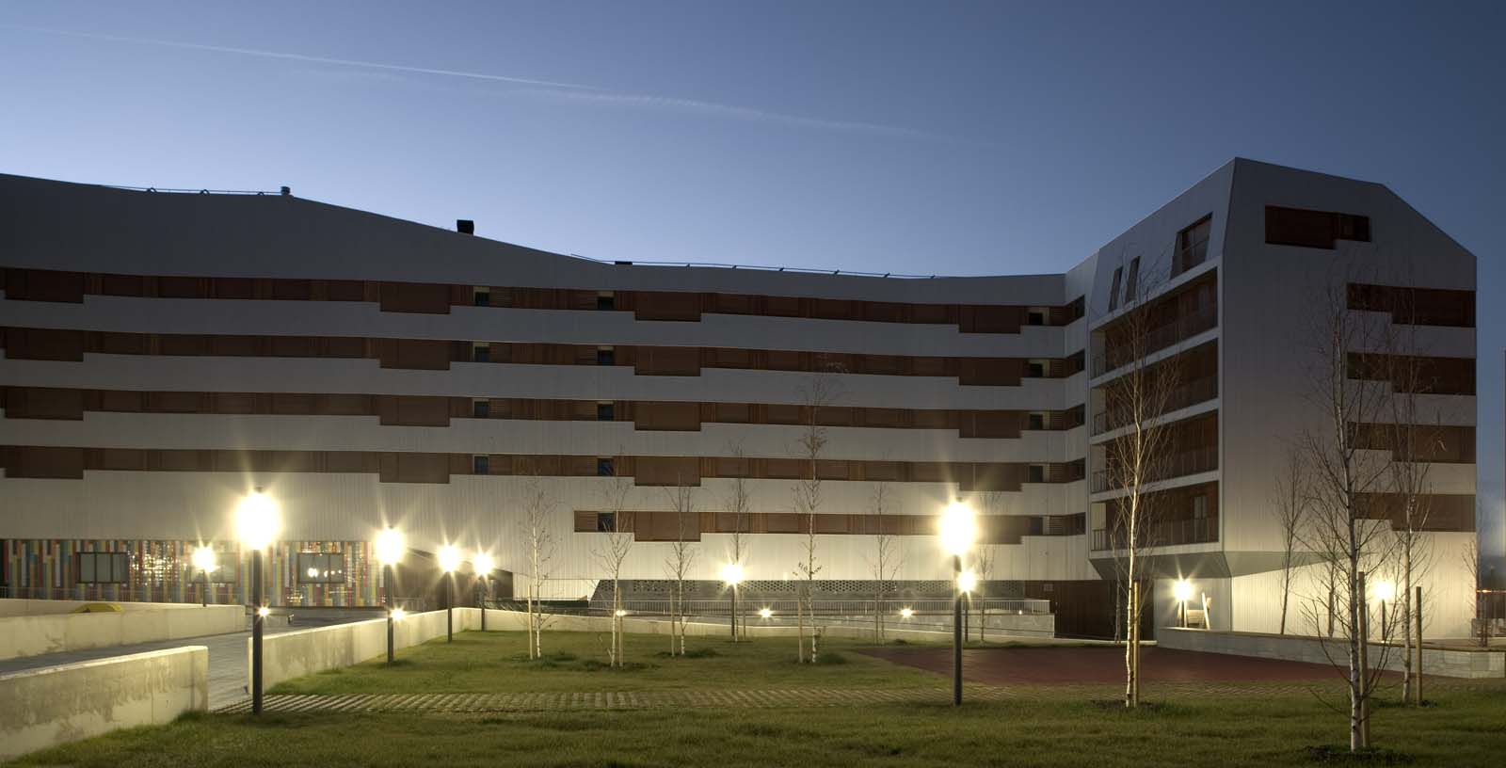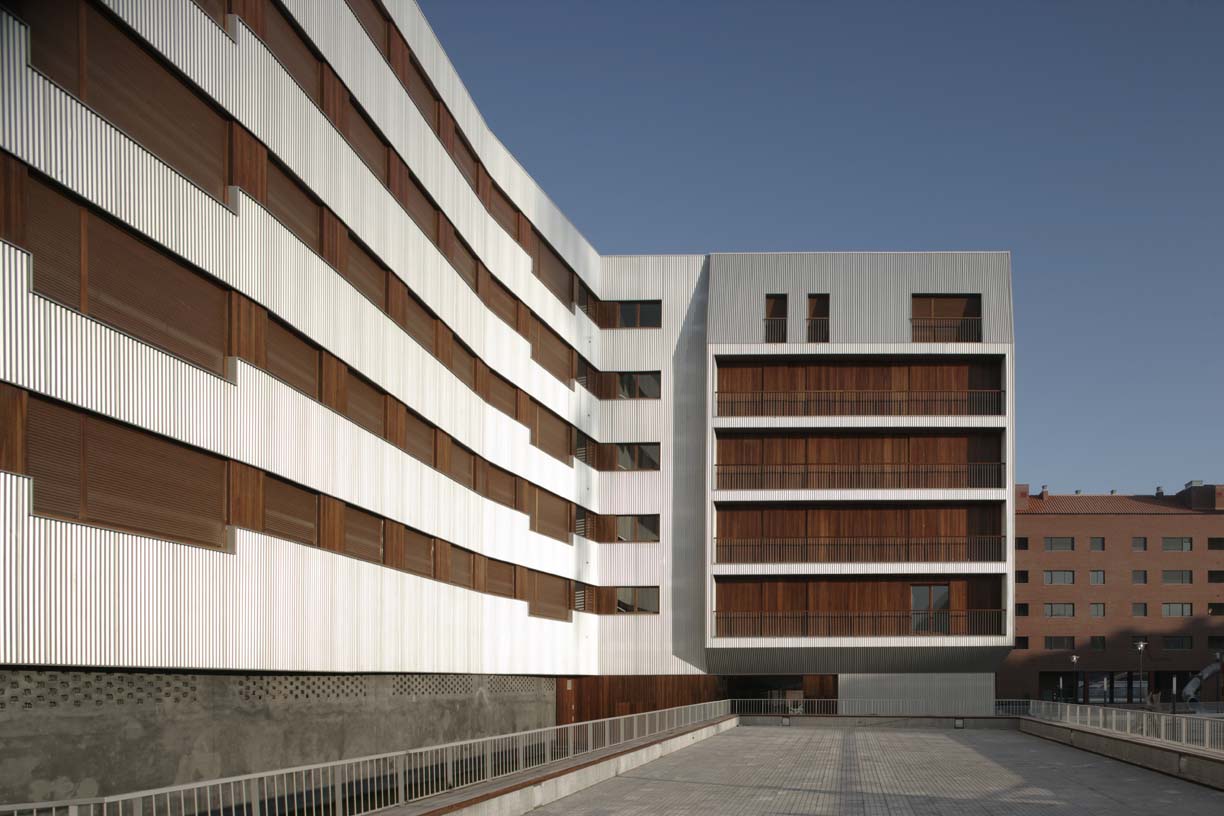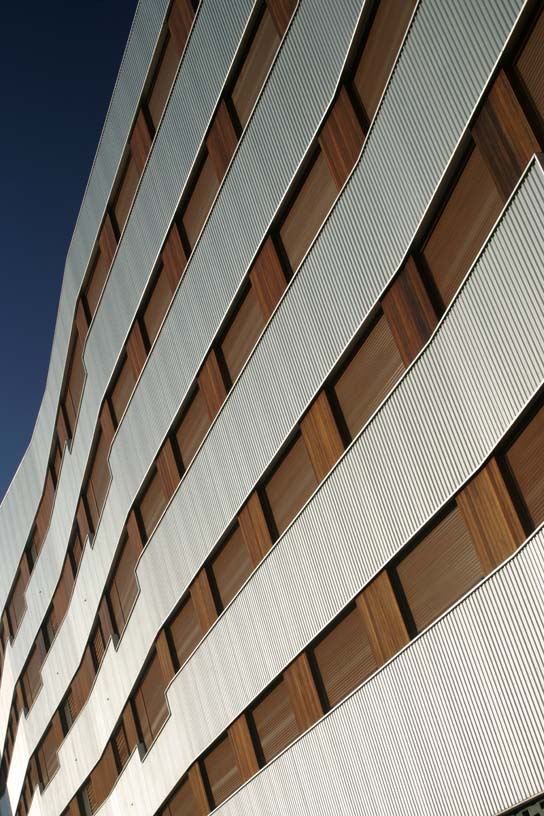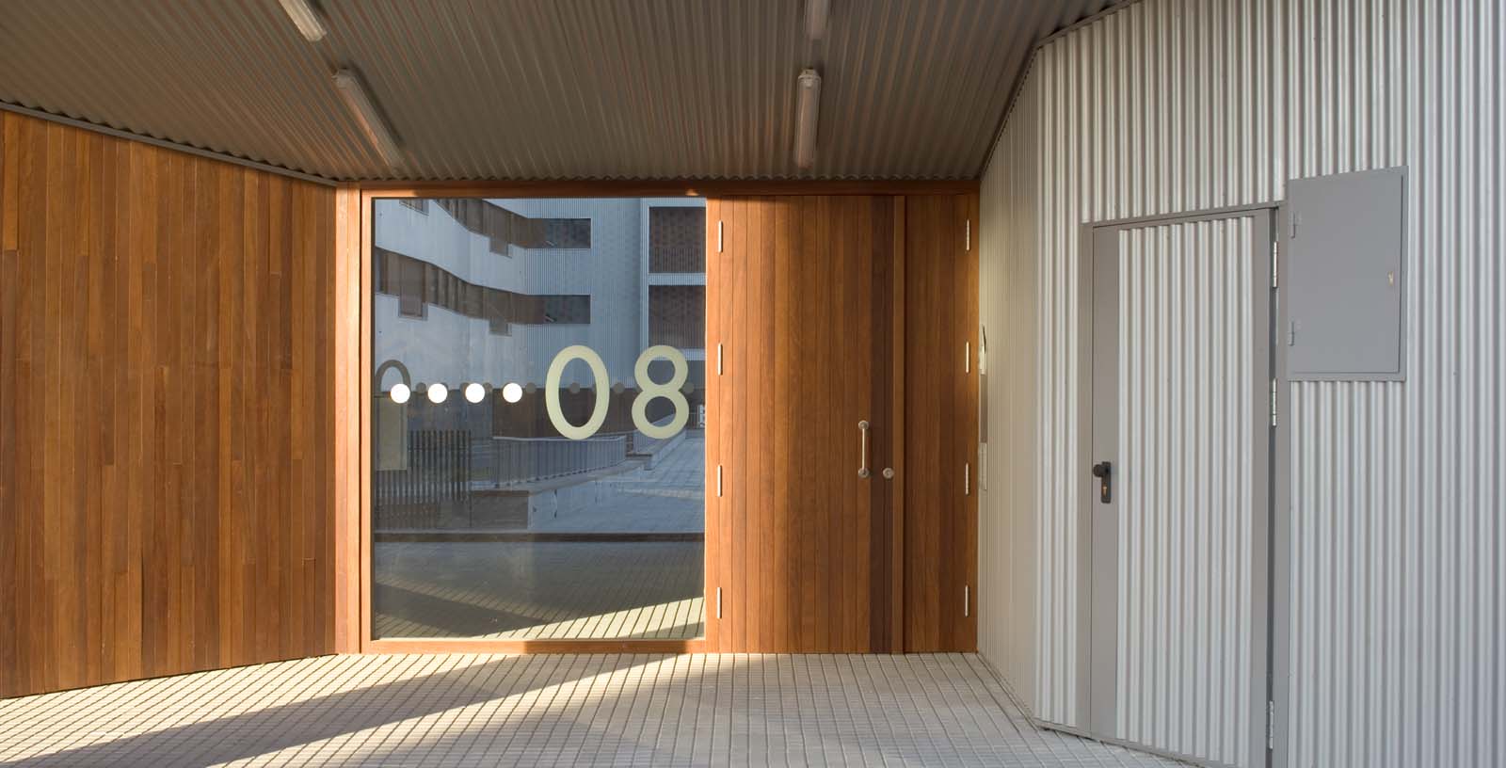65 dwellings in Zabalgana
Spain
Located in the Zabalgana district, a western expansion area of Vitoria-Gasteiz, the project of 65 dwellings in Zabalgana promoted by VISESA —a public company of the Basque Government— addresses the challenges of social housing through an architectural proposal committed to the environment and sustainability. The building is developed as a single linear volume, shaped by the strict urban planning regulations of the Partial Plan, which govern both the building’s massing and its alignment.
Despite the regulatory and budgetary constraints typical of this type of development, the design is rooted in a deep sensitivity to nature and the surrounding landscape, understood as finite resources that require responsible stewardship. This vision translates into an architecture that seeks balance between functionality, efficiency, and environmental respect.
The 65 wellings in Zabalgana block is strategically oriented east-west, maximizing solar gain and cross ventilation. The façades are designed according to their orientation: to the north, they are more closed and compact; to the south, they open up with wooden terraces that provide warmth and a strong connection to the outdoors. The envelope is resolved with vertically installed, lacquered steel corrugated panels, which facilitate water drainage and lend the building a visually light appearance.
The project was a pioneer in achieving Spain’s highest energy efficiency rating (CADEM A), thanks to the implementation of efficient construction solutions and both active and passive energy-saving systems. These include continuous rock wool insulation, condensing boilers, and a thermally optimized design developed through virtual simulations.
The entrance halls, conceived as transitional spaces between the street and the interior, strengthen the relationship with the urban environment and encourage community life. As a whole, Zabalgana represents a model of contemporary social housing that, without compromising architectural quality, embraces sustainability, comfort, and landscape integration.
CLIENT:
VISESA
AWARDS:
Finalist in the IX Biennial of Spanish Architecture Ed.2007
SCOPE:
Architecture & Engineering Design
Works supervision
CONTACT
Iñaki Garai ( igz@idom.com )
Inés López Taberna ( ilopezta@idom.com )
Javier Pérez Uribarri ( jpu@idom.com )










