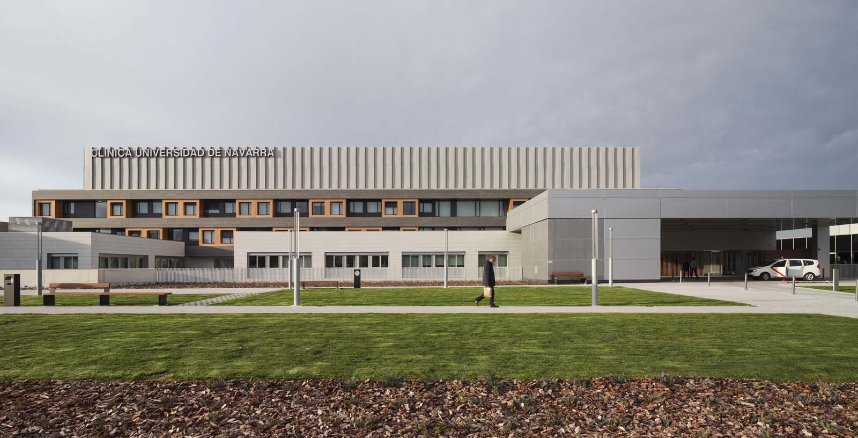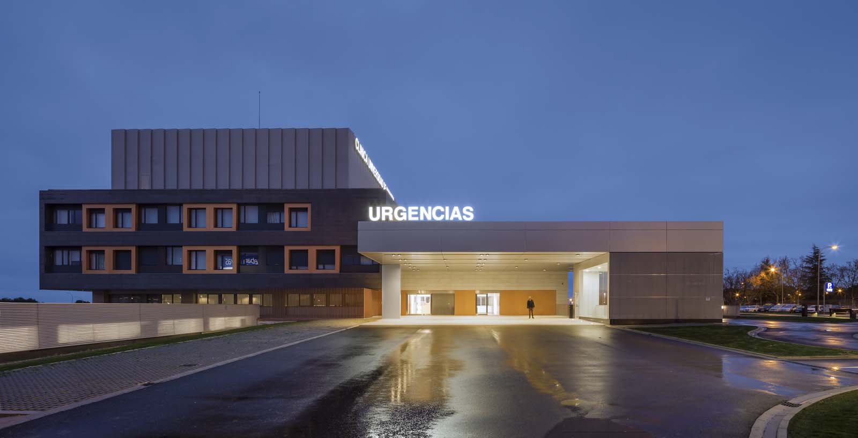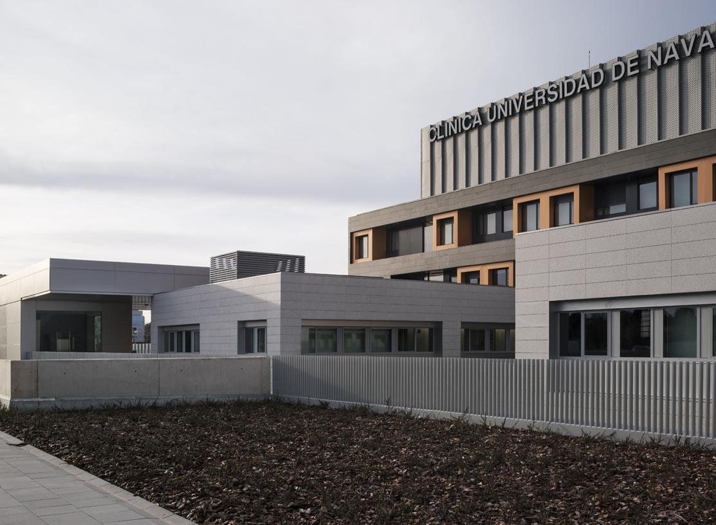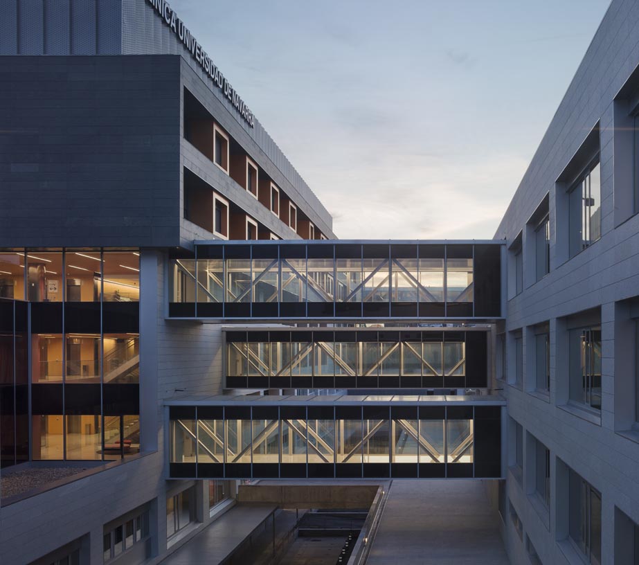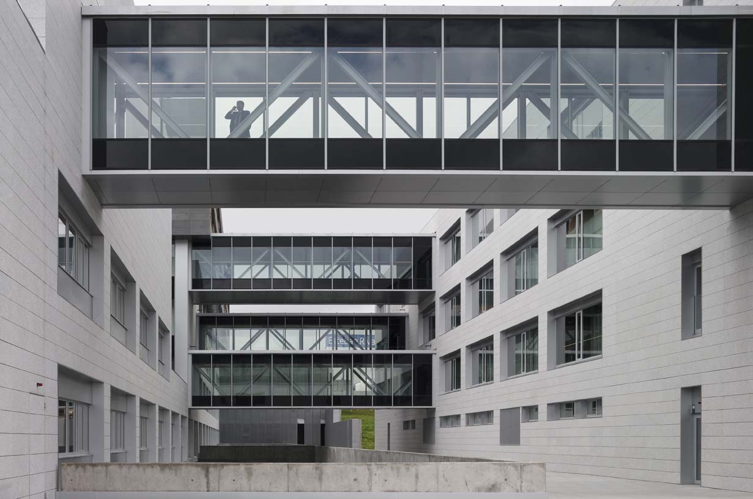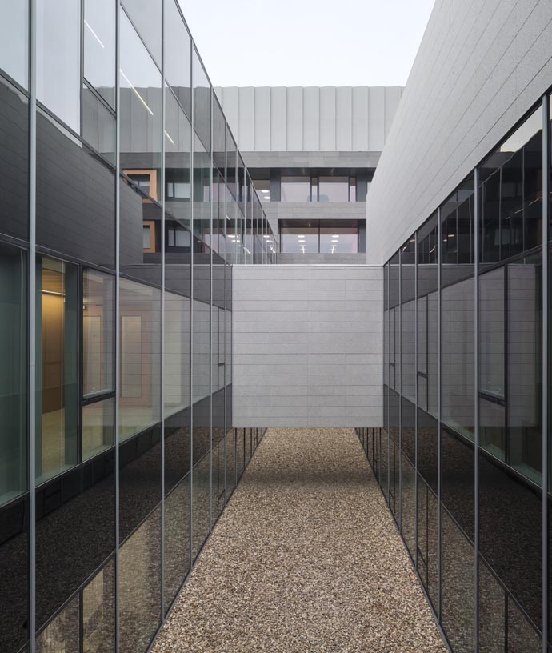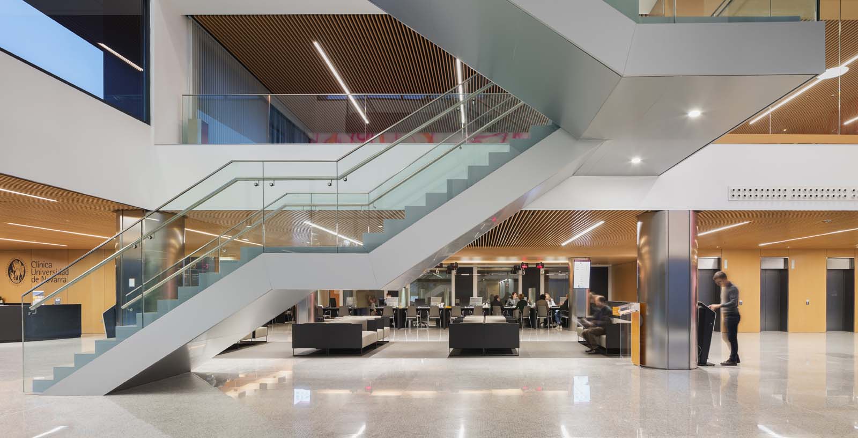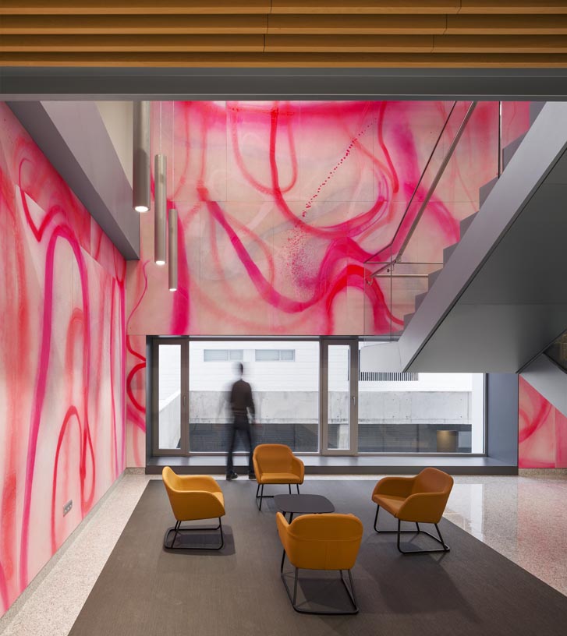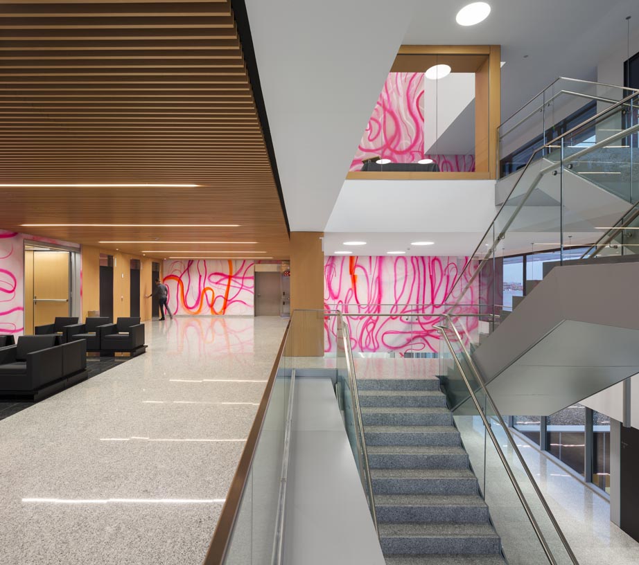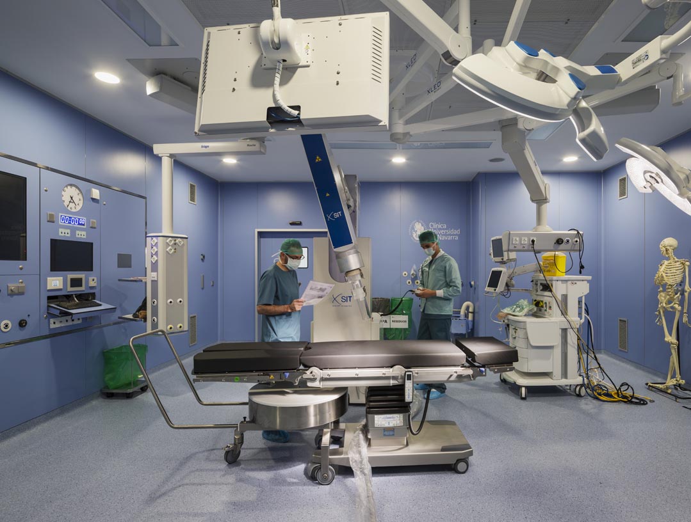Clínica Universidad de Navarra in Madrid
Spain
The Clínica Universidad de Navarra in Madrid, designed by IDOM, represents a hospital model of high specialization, teaching, and research, with a clear vocation: to place the patient at the center of all healthcare activity. The building, inaugurated in 2017, is located on Marquesado de Santa Marta Street and responds to a holistic concept of hospitality, where architecture, functionality, and user experience align to promote recovery, well-being, and high-quality care in a modern, efficient, and humanized environment that prioritizes comfort, dignity, and emotional support.
The project is structured around a compact and vertical volume that optimizes circulation, improves the form factor, and maximizes natural light. A large central atrium and suspended walkways connect the different areas both visually and functionally, creating welcoming, easily navigable, and emotionally comfortable spaces. The structure, with large spans and a modulated envelope, ensures the flexibility required for future expansions and functional adaptations, allowing the building to evolve over time and respond to changing healthcare needs.
Functionally, the Clínica Universidad de Navarra in Madrid is organized into six healthcare areas: Oncology, Predictive Medicine, Women and Pediatrics, Advanced Surgery, Cardiovascular, and Traumatology and Sports Medicine. It includes 58 inpatient beds, 7 ICU boxes and 7 neonatal ICUs, 6 operating rooms (one of them hybrid), 3 delivery rooms, 4 procedure rooms, 2 linear accelerators, and 65 consultation rooms covering more than 45 medical specialties.
With a total surface area of 46,000 m² —35,000 m² for healthcare use and 11,000 m² for facilities and parking— the building was conceived through close collaboration between IDOM and the Clinic’s medical teams, ensuring that every architectural decision responded to clinical, functional, and human criteria.
This academic hospital, managed as a non-profit institution, reinvests its surplus in research, teaching, and healthcare improvement, establishing itself as a benchmark in medical innovation and patient-centered hospital design.
CLIENT:
Clínica Universidad de Navarra
AWARDS:
- 2019 -
First prize - Mundo Zen Adecco Awards. Category: Most creative and innovative space
SCOPE:
Architecture Project
CONTACT
Jesús María Susperregui ( jms@idom.com )
Jorge Martínez Bermejo
Pablo Elorz ( peg@idom.com )







