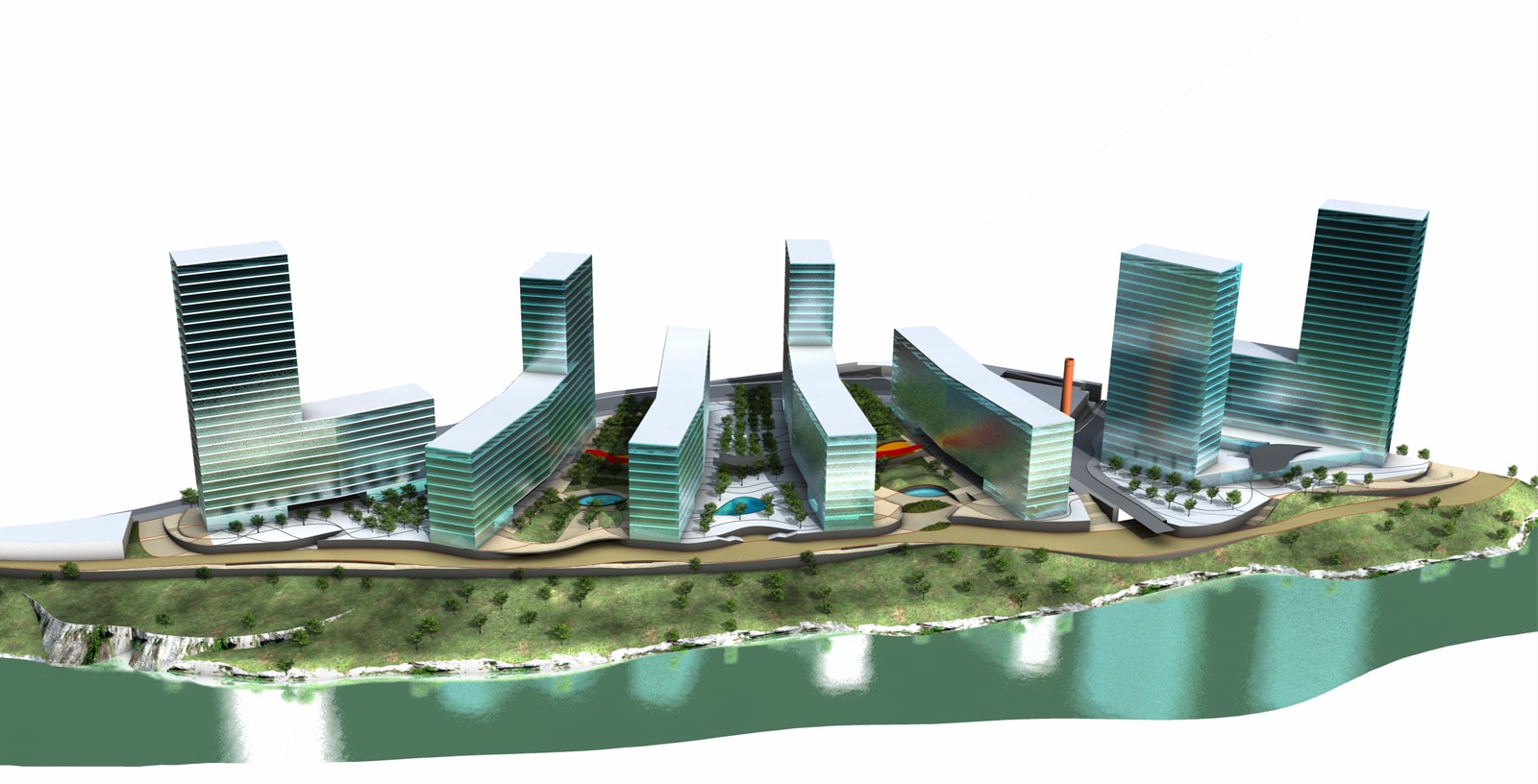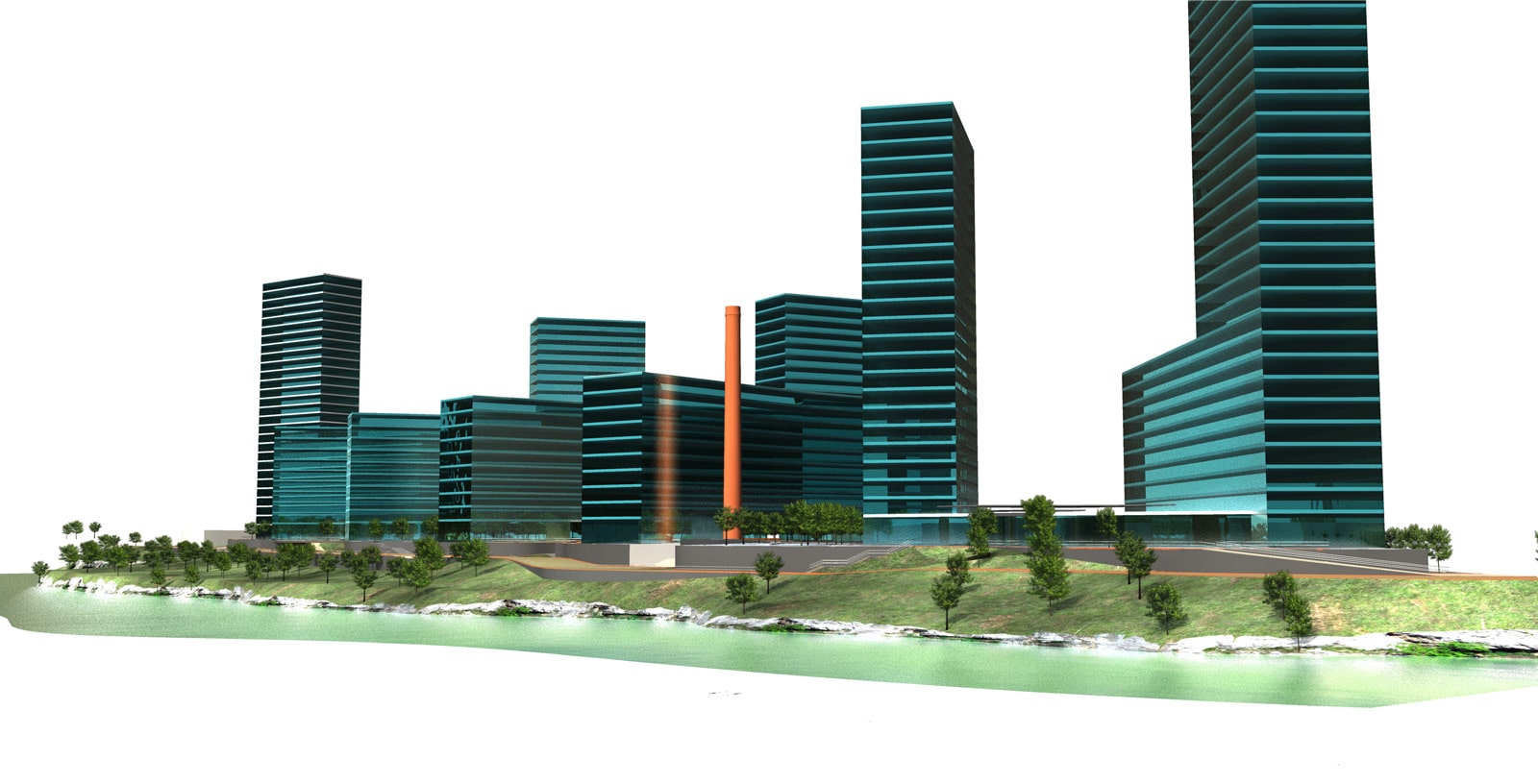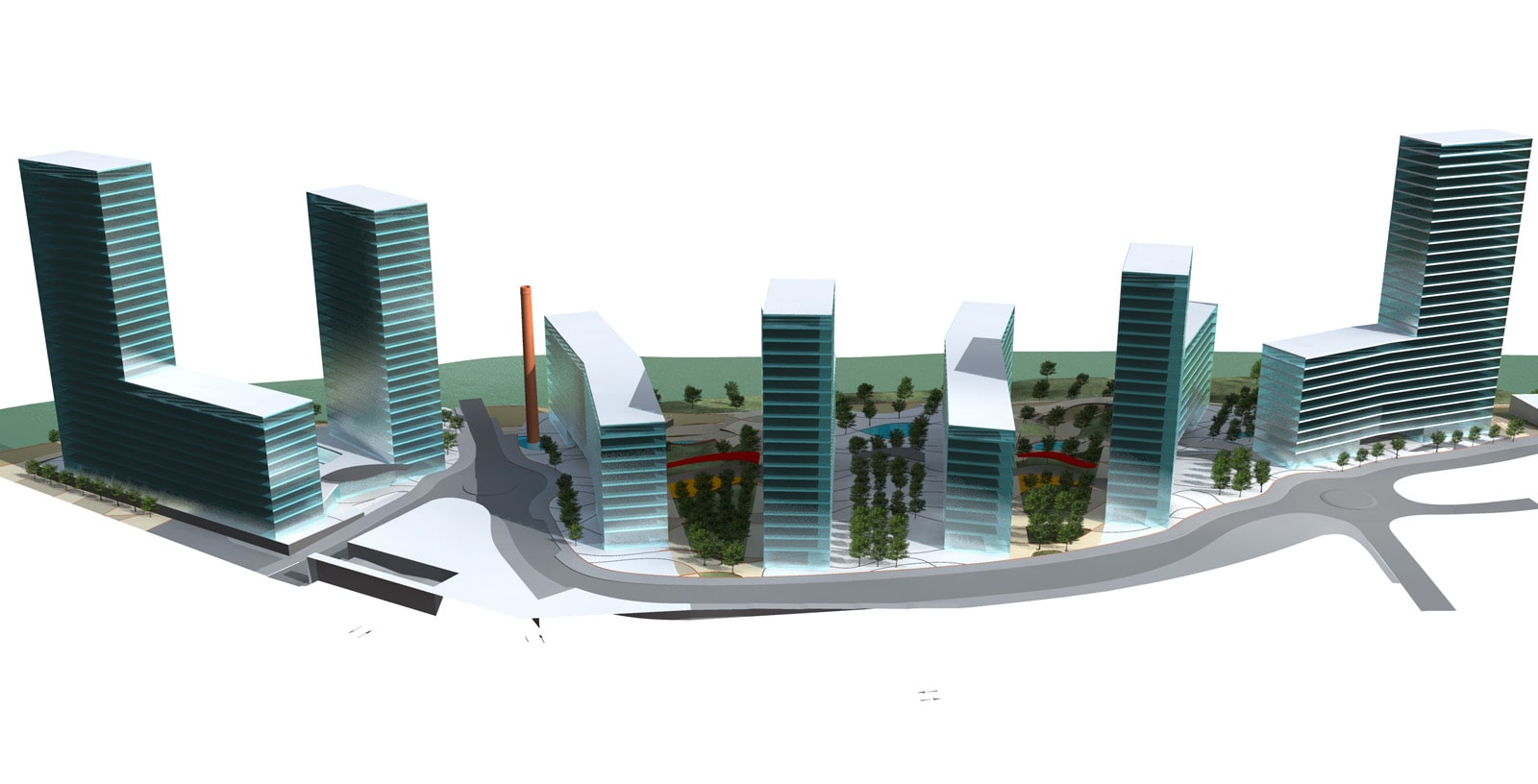An opportunity for Bilbao
Spain
The project for the neighbourhood of Bolueta emerged from the need to recover disused industrial lands in Metropolitan Bilbao, and integrate them into the dynamics of the urban transformation being developed in the city. One of the main objectives of this transformation is to provide the city’s inhabitants with quality of life using effective socio-economic sustainability and environmental criteria.
IDOM developed the wining project for the urban transformation of the Bolueta area, under the framework of a Special Internal Reform Plan – PERI (development planning instruments to transform cities and change the configuration of areas by replacing and rehabilitating existing buildings and facilities, while always maintaining elements of interest). IDOM’s urban planning project anticipates the later construction of 1,100 homes, 700 of which will be affordable housing.
Más información
Adoption of fundamental criteria of urban planning and bioclimatic architecture
The planning of the new residential space has permitted the conversion of a degraded urban industrial site into space of opportunity for urban revitalization through the environmental recovery and the adaptation of the river front as a space for leisure and enjoyment, and the functional integration with neighbouring districts, achieving the balance between uses and the area of influence and eco-mobility through connections with public transport (metro, commuter train and bus) and the municipal network of cycle paths.
Fundamental criteria of urban planning and bioclimatic architecture have been adopted in the design of the proposal. In this way, measures are implemented to achieve effective energy and water management, incorporating a District Heating system for thermoelectric generation, south orientation to maximize solar radiation on the façade, cross ventilation of the building, habitability and versatility of the public space, or the creation of green spaces that form permeable axes between the city and the Nervión estuary.
CLIENT:
ORUBIDE
SCOPE:
Analysis of Territorial and Urban Conditions
Economic Feasibility Study for the Execution of Social Housing
Estimation of Urban Development Costs
Landscape Project
Previous Studies & Urban Design
Special Plan for Internal Rehabilitation (PERI)
Traffic and Mobility Study
Urban Development Design










