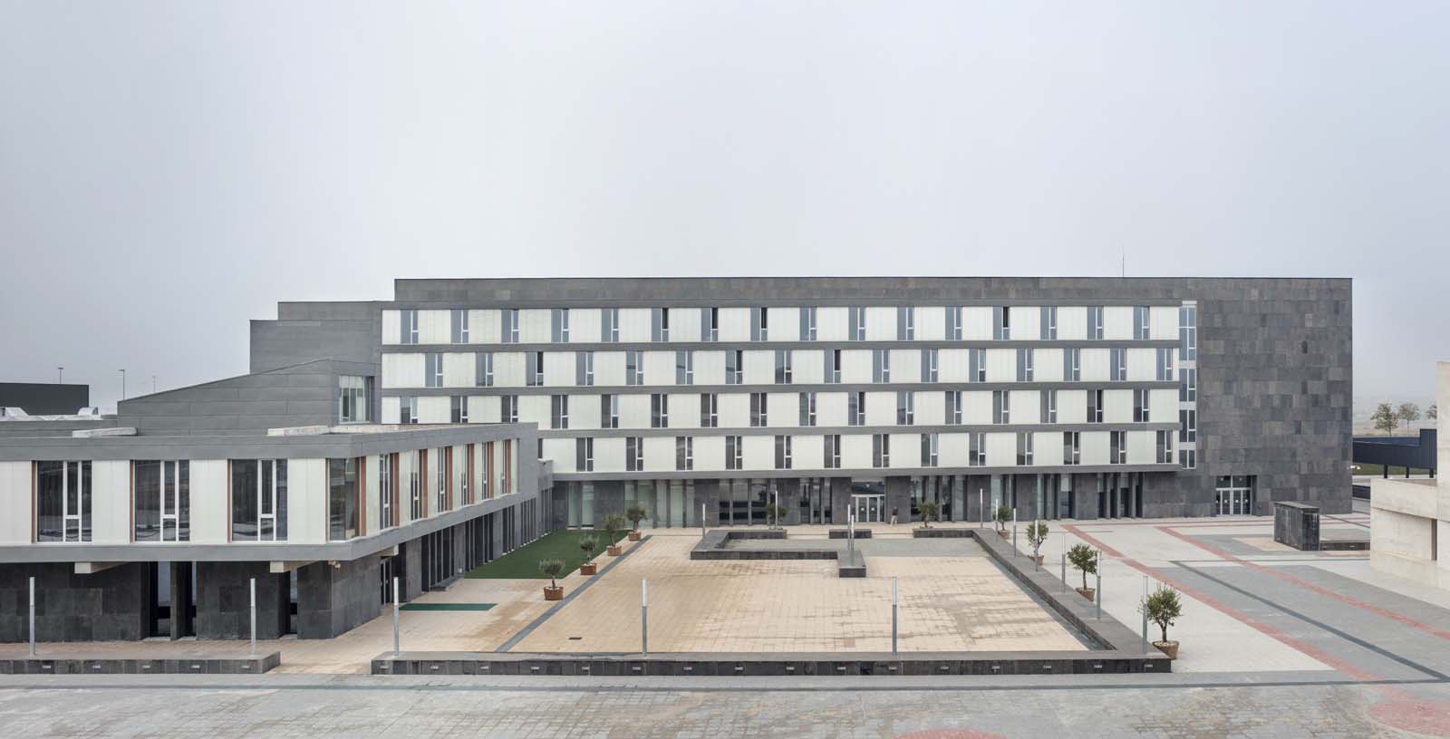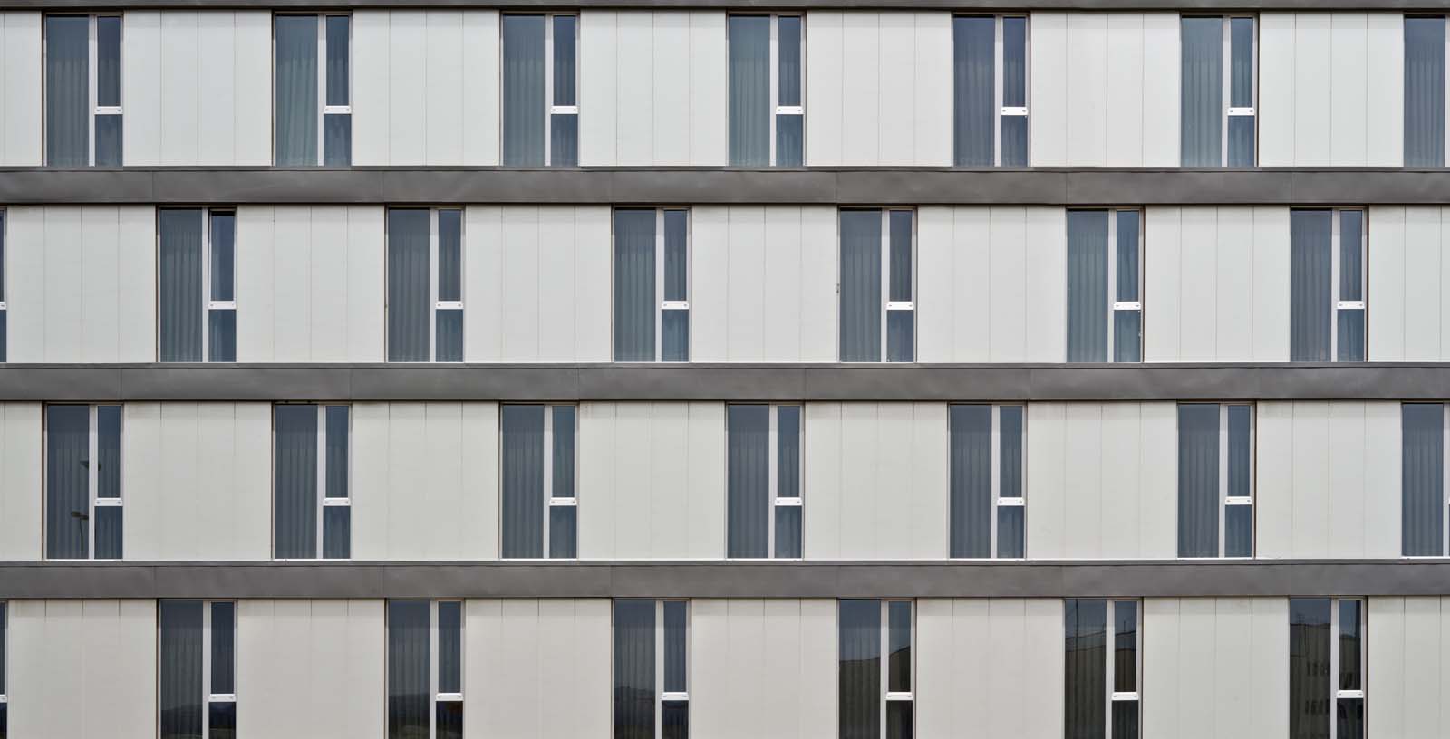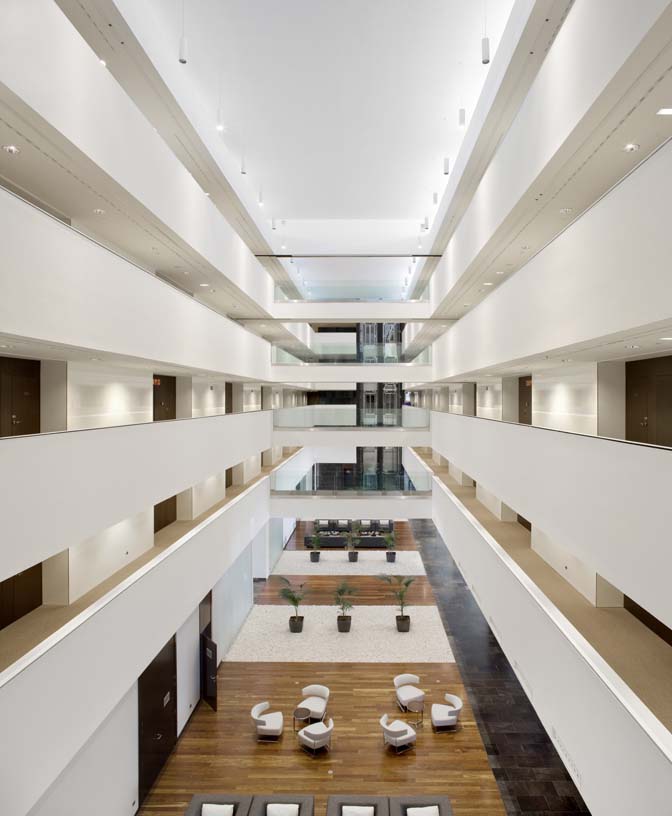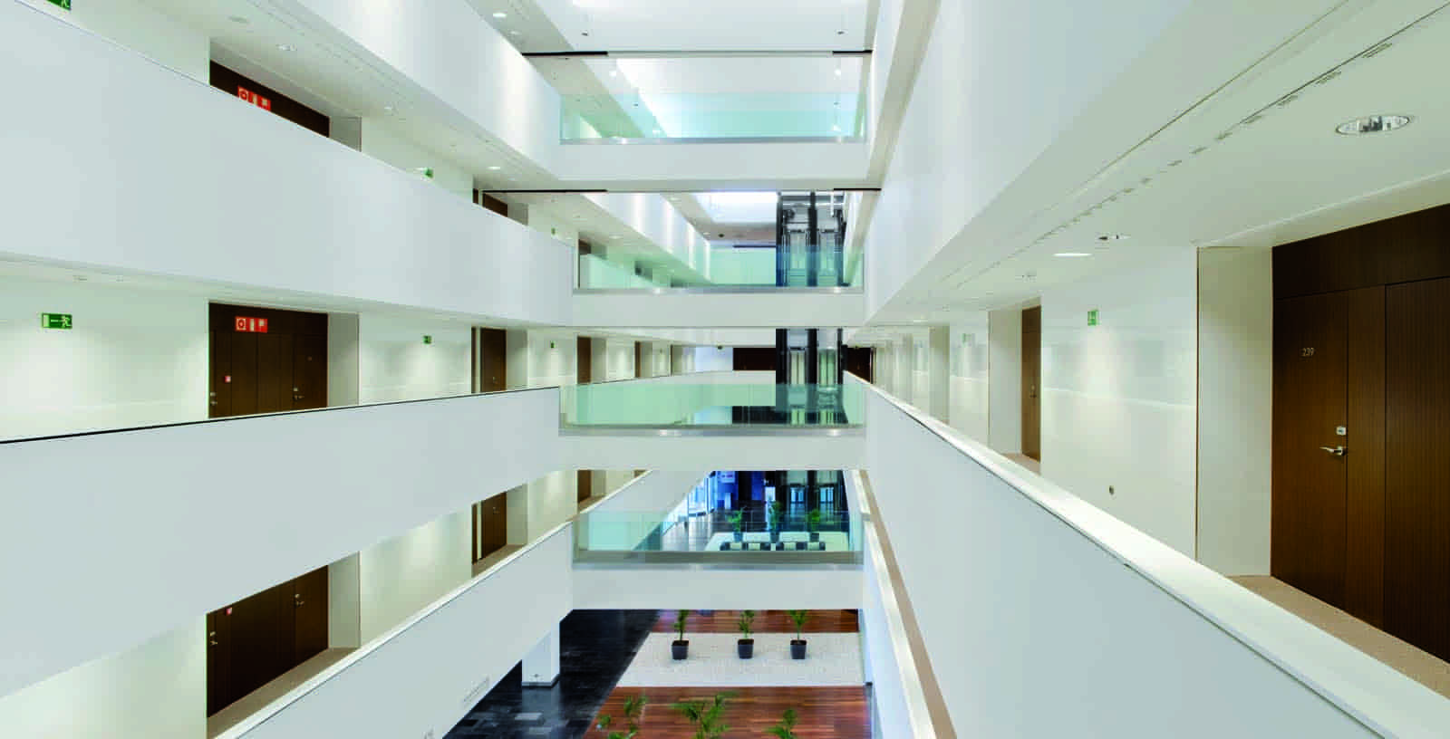Diagonal Plaza Hotel
Spain
The location of the hotel, in a logistics centre away from the city, along with the proximity to the airport and the lack of a nearby natural landscape, are the factors that have conditioned the conception of a building organized around a central atrium, in which interior circulation and the relations within the atrium play the leading roles in its functioning.
The building is organized around a central atrium
Furthermore, this scheme allows for an immediate understanding of the building and an optimum organization of circulation paths. To achieve the desired image and representativeness, the design features clear-cut sober lines. The hotel can conceptually be described as a large dark stone volume, to which several glass-like boxes are added housing a variety of functions. These boxes occupy the North and South wings of floors two, three and four when serving as hotel rooms, and the North end of the first floor when turned into the banquet hall. The building has 176 rooms, a 2,000 m2 kitchen, over 3,000 m2 of restaurant area and several meeting rooms distributed on the ground floor around the atrium.
Architecture : Design : Hospitality
The building is organized around a central atriumCLIENT:
Escaleno 2000
SCOPE:
Architecture & Engineering Design
Works supervision
CONTACT
Eduardo Aragüés ( earagues@idom.com )











