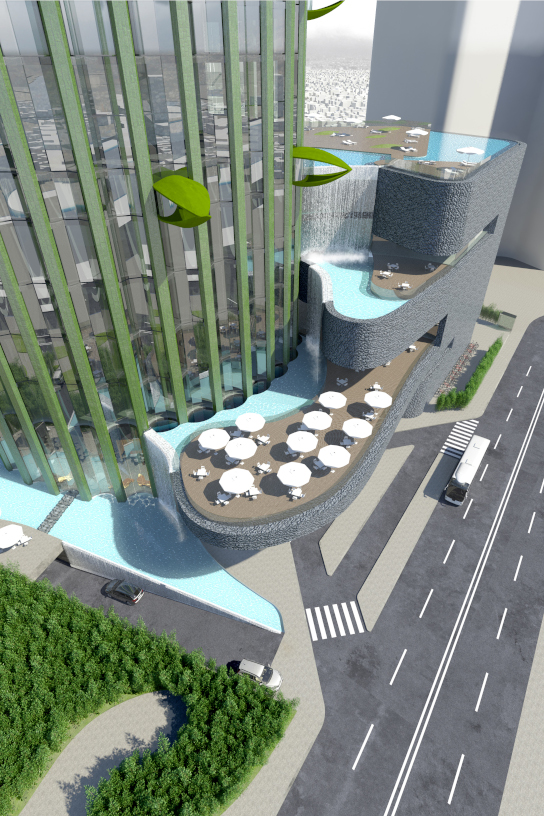EVN Mixed Use Tower 5*
Vietnam
We are committed to a design inspired by the country’s landscape and vegetation.
Contrary to the global standardization in the design of skyscrapers, mainly focused on buildings with glazed façades, with the EVN Tower we are going for a design inspired by the country’s landscape and vegetation. The tower, which includes offices, a 5* hotel and a shopping centre, is designed like a bundle of reeds, having a greater area in the upper floors, the most profitable, than in the lower ones. The pillars, on the outside, which is the optimum position from a structural design point of view, cast a fair amount of shade on the façades, which has a significant effect on energy savings. Between the pillars, small projecting leaf shaped volumes are fixed which configure special areas: meeting rooms in the offices zone and living rooms in the hotel rooms. The shopping centre volume is designed as platforms inspired by the terraced farming fields in the north of the country. Over these, a series of cascading pools manage to refresh the hot city atmosphere.
Architecture : Design : Hospitality
We are committed to a design inspired by the country's landscape and vegetation.CLIENT:
EVN Vietnam Electricity
SCOPE:
Conceptual Design
CONTACT
Javier Pérez Uribarri ( jpu@idom.com )








