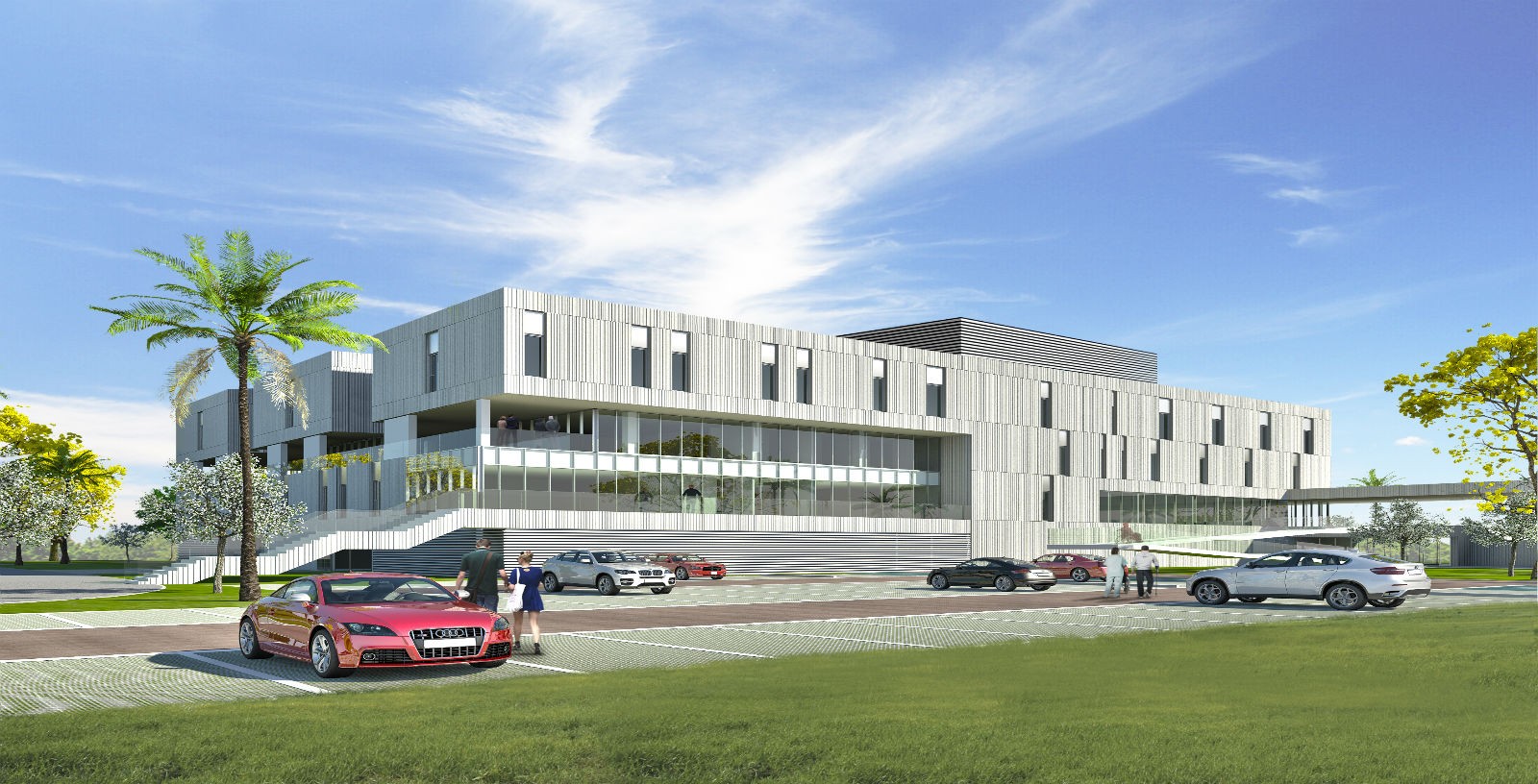Functional Rehabilitation Center
Colombia
The building is a Functional Recovery Center (FRC) of the Colombian army, destined for post-hospital stays prior to returning to service or civil life. The paients to be treated are injured and amputated in combat. The main access to the two buildings is defined by a square that allows the flow of vehicles and pedestrians.
The FRC is designed as a compact building surrounded by gardens where users can carry out all kinds of recreational activities. All the floors are organized in the same way, a central corridor, between the vertical communication cores of the east and west ends, gives access to all the spaces distributed on both sides. The building has Administrative Areas, General Services, (tailoring, hairdressing, laundry, dining and maintenance), social and recreational areas (games room, soldier’s shop, cafeteria, music band and gym), the Functional Technical Unit consisting of Admissions, nurses station and 30 hospitalization beds, 93 orthopedic beds and 160 amputee beds and 10 outpatient consultation rooms, in addition to hydrotherapy room (pool), resuscitation, therapy, mechanotherapy, electrotherapy, rehabilitation, occupational therapy (rehabilitation, training areas of daily activity, neurology and mental health). In addition, the land has 70 parking spaces for vehicles and a sports court.
CLIENT:
Ministry of National Defense of Colombia
SCOPE:
Architectural and Engineering Design
Construction Management
Feasibility Study








