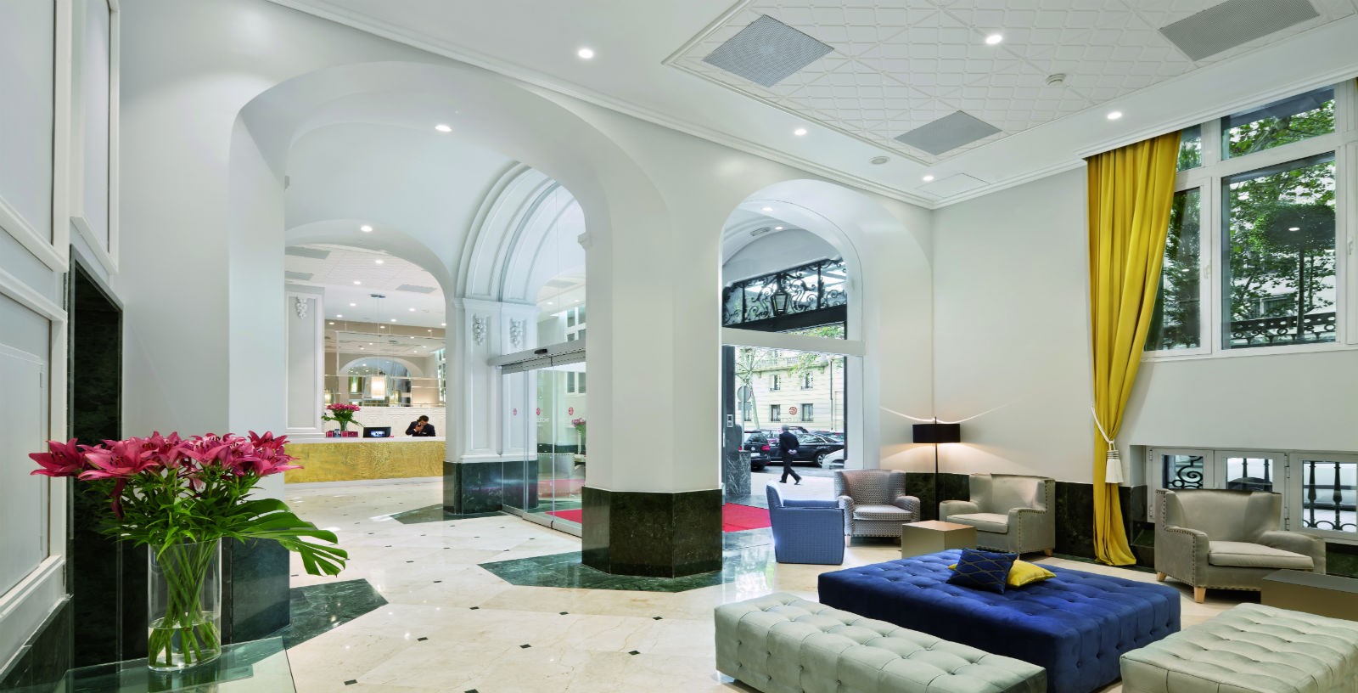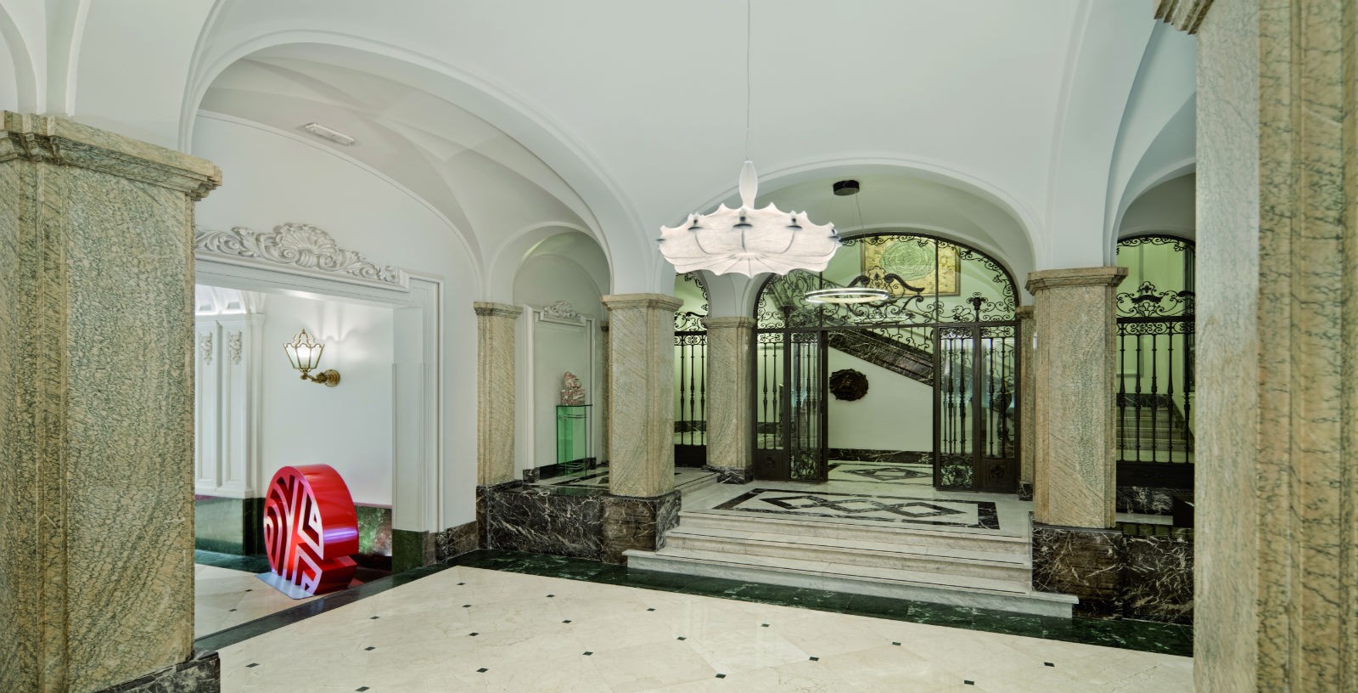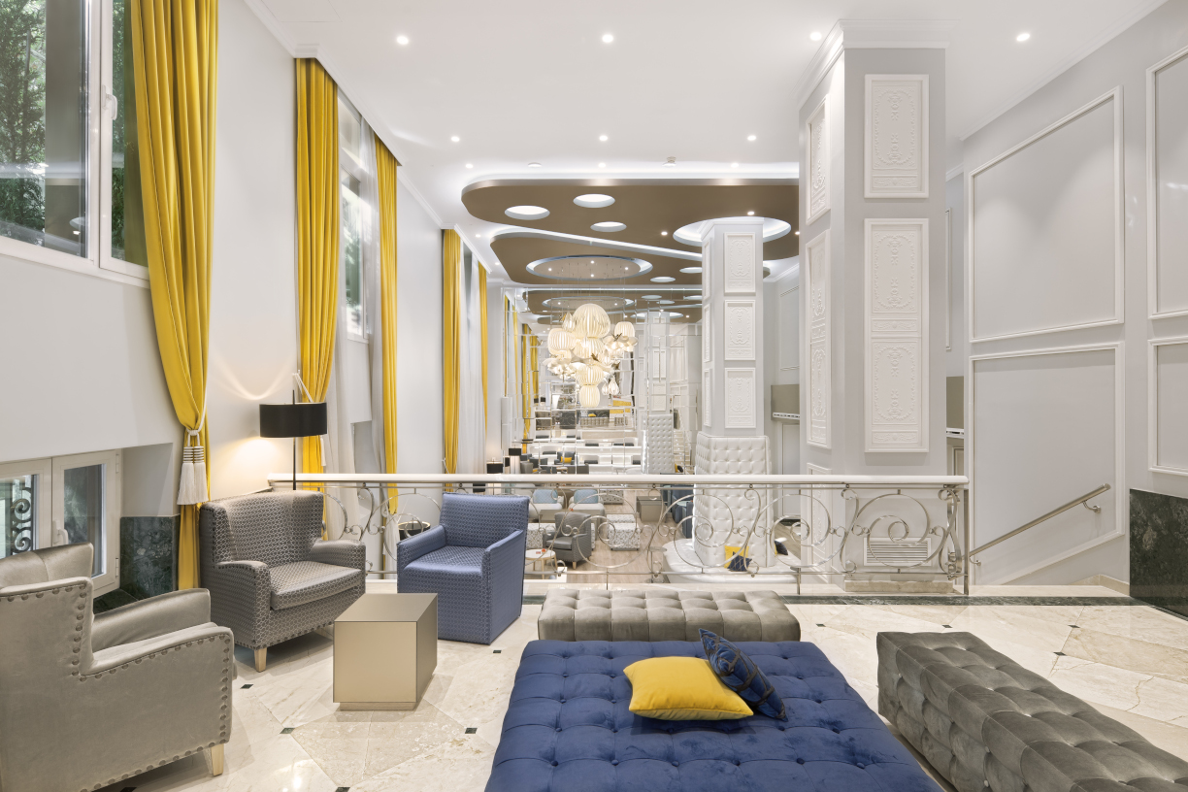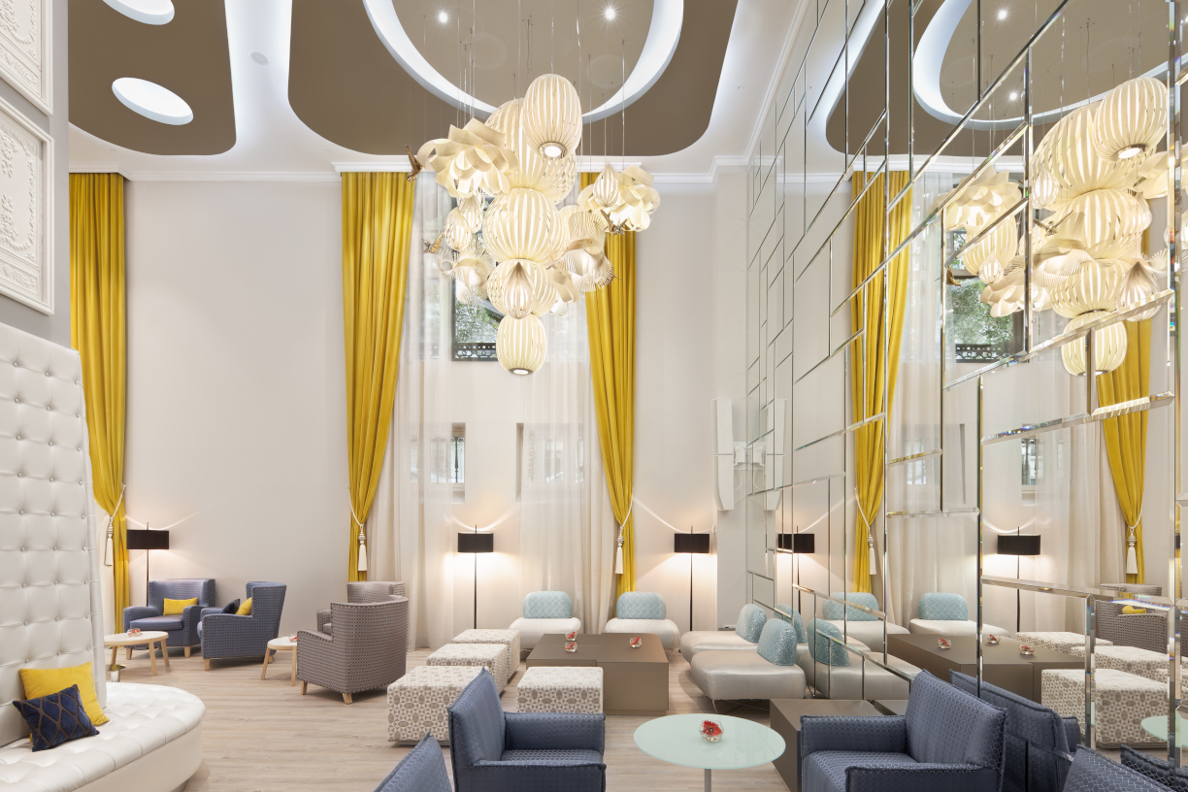NH Abascal 4* Hotel
Spain
The purpose of the project for the NH Abascal Hotel, located at 47 Jose Abascal St. in Madrid, was the renovation of the common areas and lounges on the ground and lower-ground floors and the adaptation of these to the customers’ new demands.
Reforming the common areas and ground floor and semi-basement lounges
We solve it acting on three levels. Firstly, the spatial adaptation intended to reorganise the cafeteria, lounges, reception and administration areas on the ground and lower-ground floors. The outdoor patio was also included, but without altering its volume, general structure or the communication cores of the
existing building.
Secondly, the renovation of the building services sought to adapt and modernise them so that they would reach the new areas and comply with current regulations.
Lastly, regarding the finishes and the changes of the furniture, this was intended to renovate and modernise the indoor hotel ambiance.
As a basic starting point, the intention was to redistribute and spatially reorganise the common areas on the ground and semibasement floors, with the idea of optimising their use and easing the flow of hotel guests.
From a formal point of view, the project aimed to highlight the most representative areas of the hotel: the reception, the restaurant and the new cafeteria, located in the outdoor end patio. The most important action consisted of removing part of a slab next to the building’s façade, which allowed the original nobility of the entrance hall of this historic building that Arq. M. Galindez created in 1926
IDOM was responsible for the entire architectural and engineering projects, including in the production information, the interior design carried out by Proffetional. The project was nominated for the 2015 European Hotel Design Awards (EHDA).
Architecture : Design : Hospitality
Reforming the common areas and ground floor and semi-basement loungesCLIENT:
NH HOTELES
SCOPE:
Architecture & Engineering Design
Interior Architecture and Engineering
CONTACT
Beatriz Olalla
Javier Pérez Uribarri ( jpu@idom.com )












