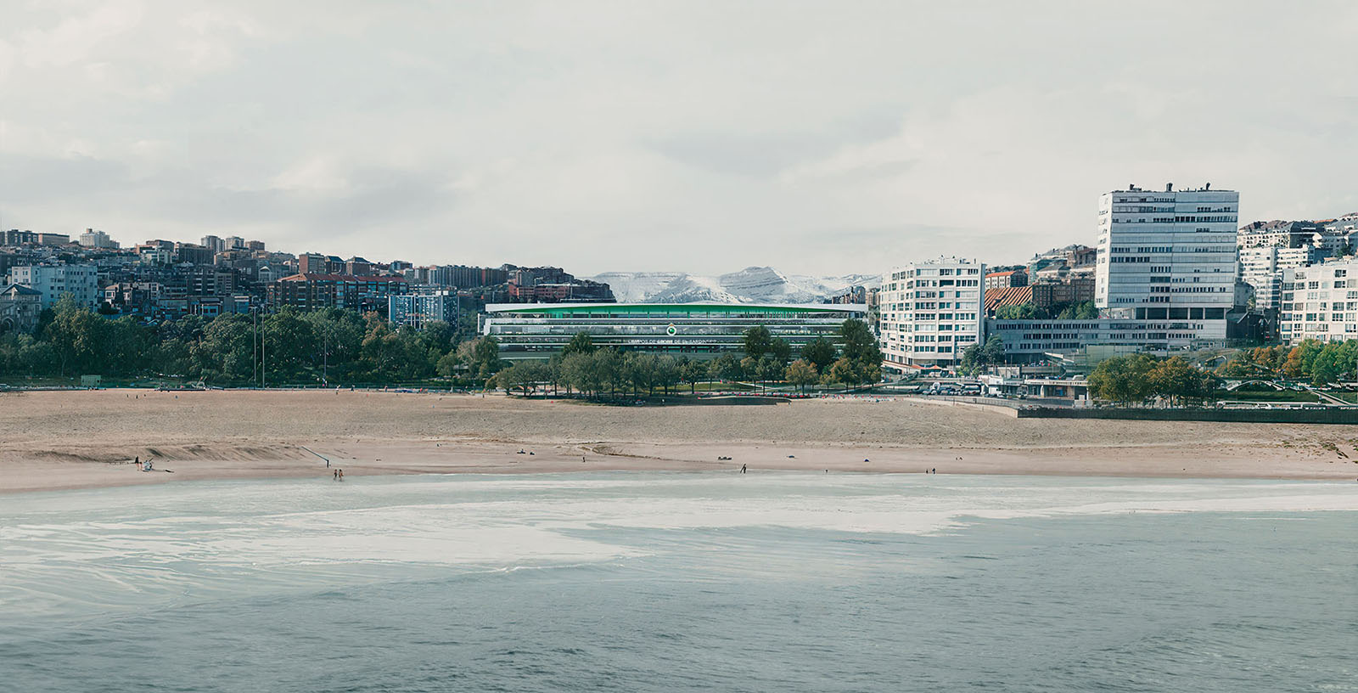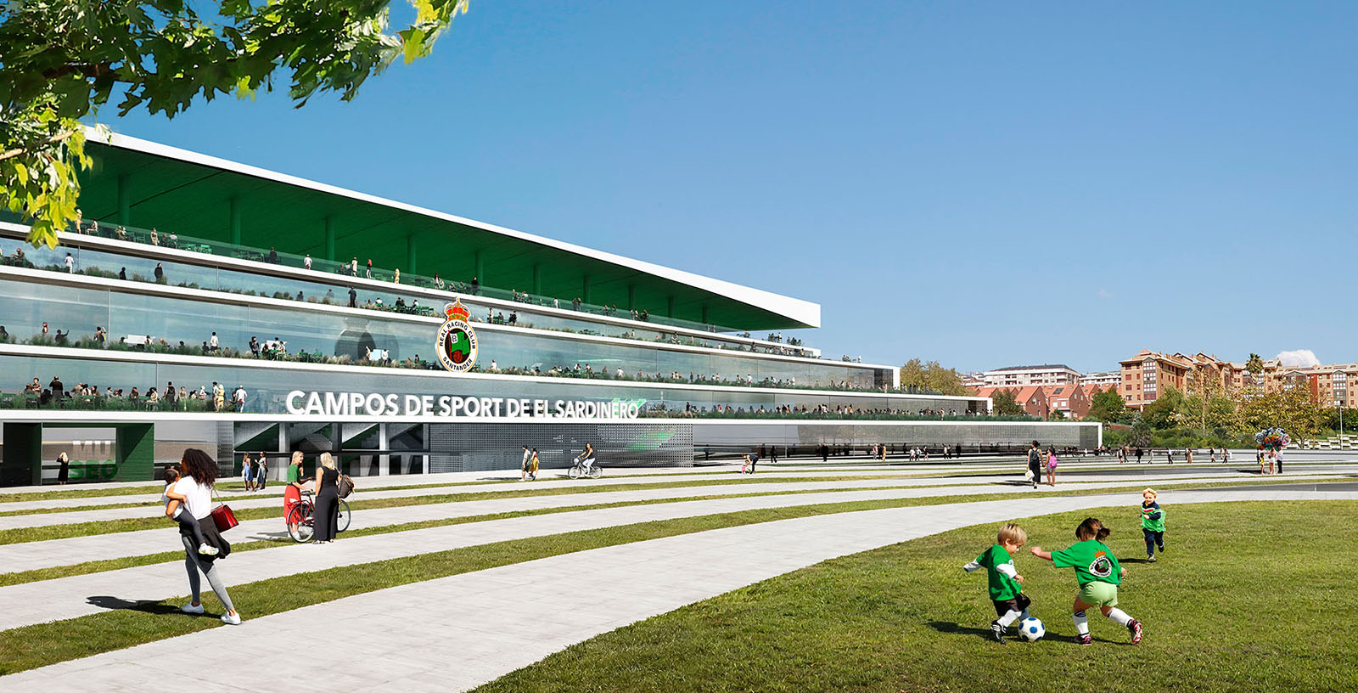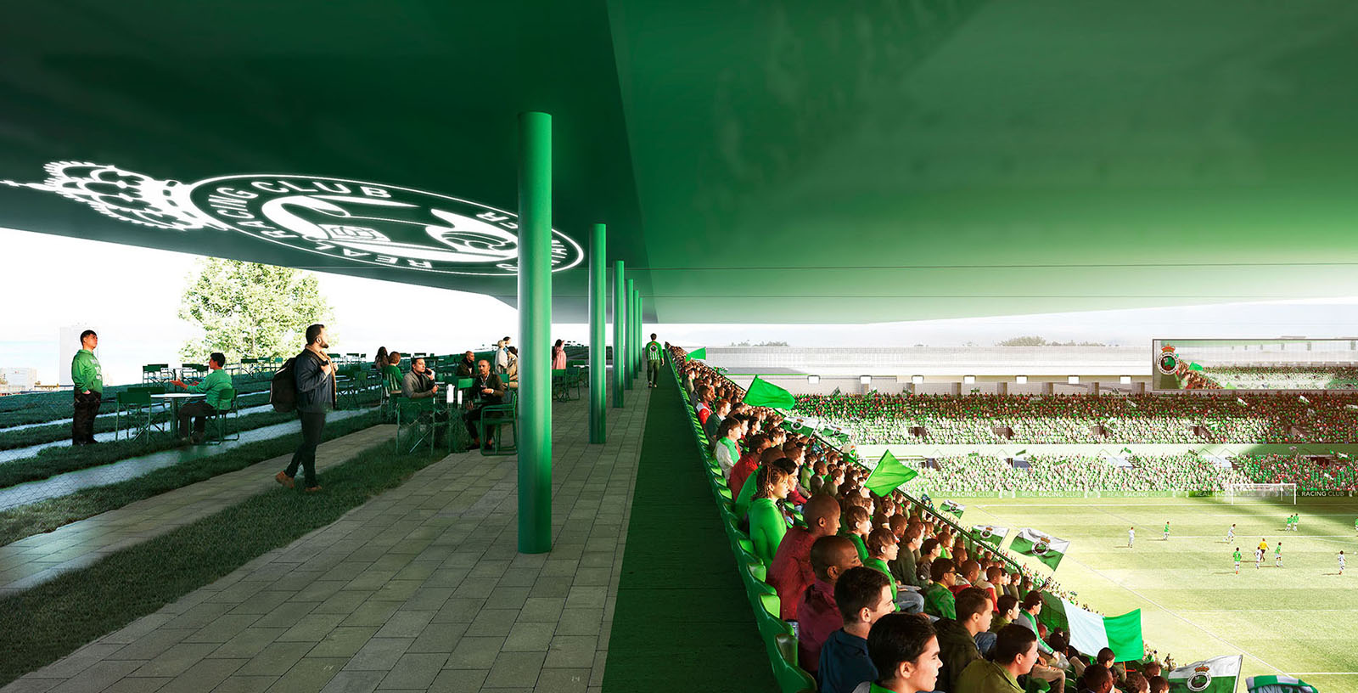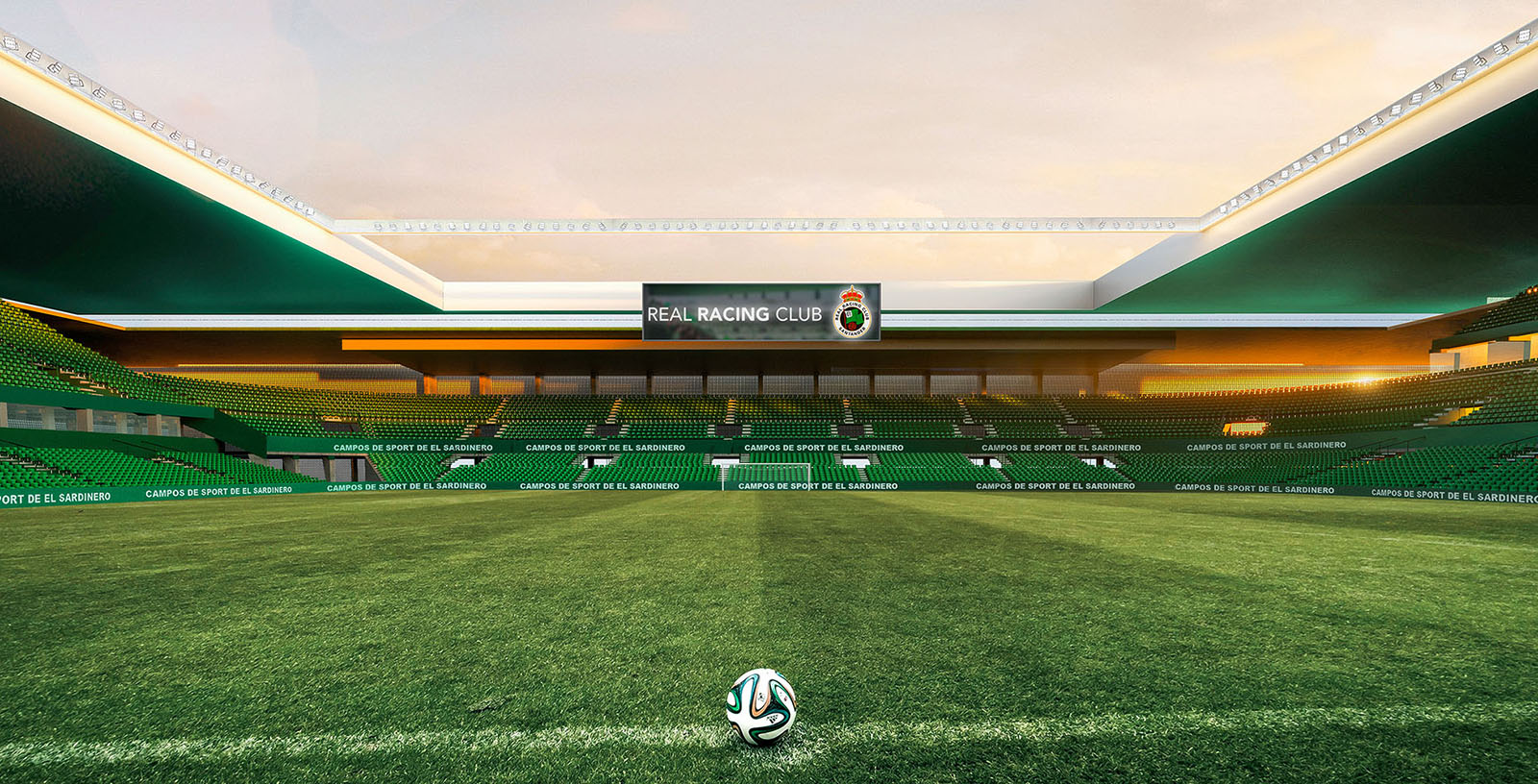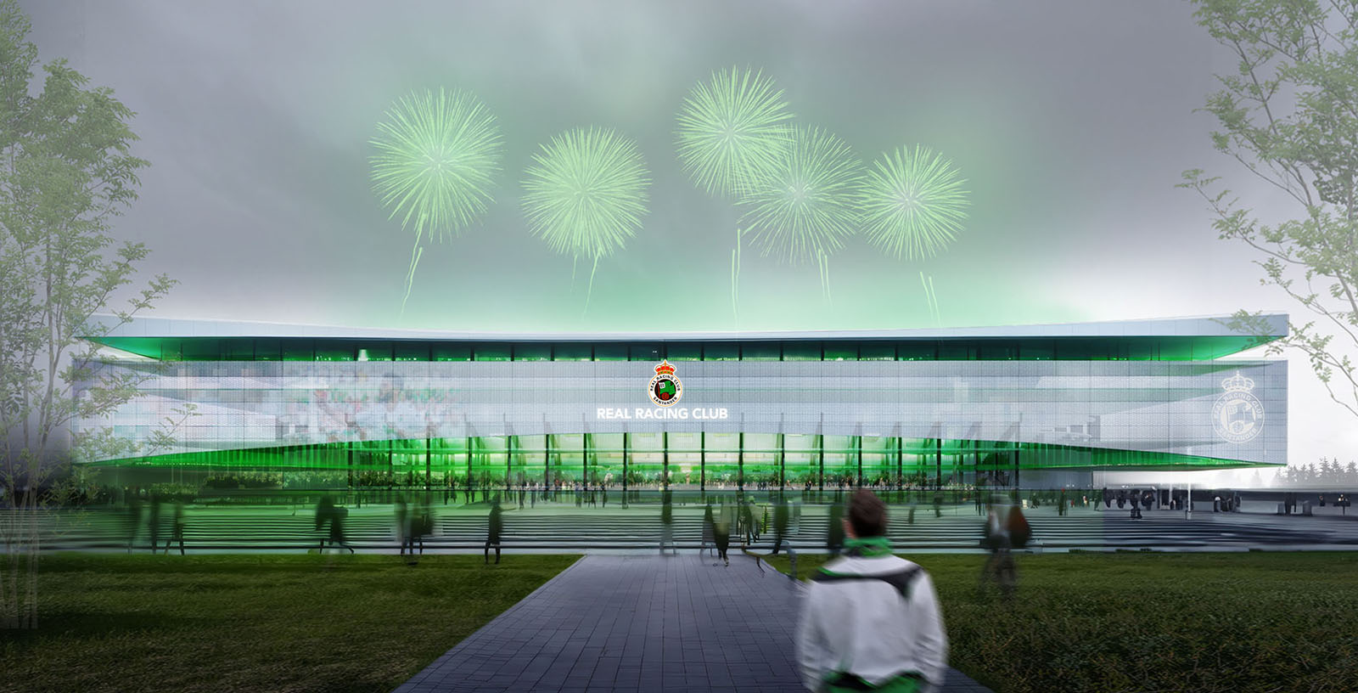Nuevo Sardinero Stadium
The Nuevo Sardinero project proposes a comprehensive transformation of the Campos de Sport de El Sardinero and its surrounding urban environment, with the aim of turning the stadium into an open, permeable space connected to the city, the sea, and the mountains. The intervention involves an architectural and functional renewal that reinforces the stadium’s role as a driver of social, cultural, and economic revitalization in Santander.
Promoted by Real Racing Club, the project is part of a public-private partnership model that ensures its feasibility without any cost to the public administration. The club plays an active role as a catalyst for local identity, community engagement, and urban development, strengthening its bond with the city and its future outlook.
Key features of the project include:
- A new large public square of over 26,000 m², designed to be the city’s largest open urban space.
- Expansion of the stadium’s capacity to 27,000 spectators, enhancing both audience experience and operational efficiency.
- Incorporation of multifunctional spaces, including club offices, the Racing museum, commercial areas, restaurants, and venues for events and conferences.
- Landscape integration within the green corridor that connects the Picos de Europa with the Cantabrian Sea, structured around Las Llamas Park.
- Sustainable design, based on energy efficiency, accessibility, and respect for the urban environment.
Nuevo Sardinero is conceived as a stadium open to the city, capable of generating a lasting urban and symbolic legacy for Santander.







