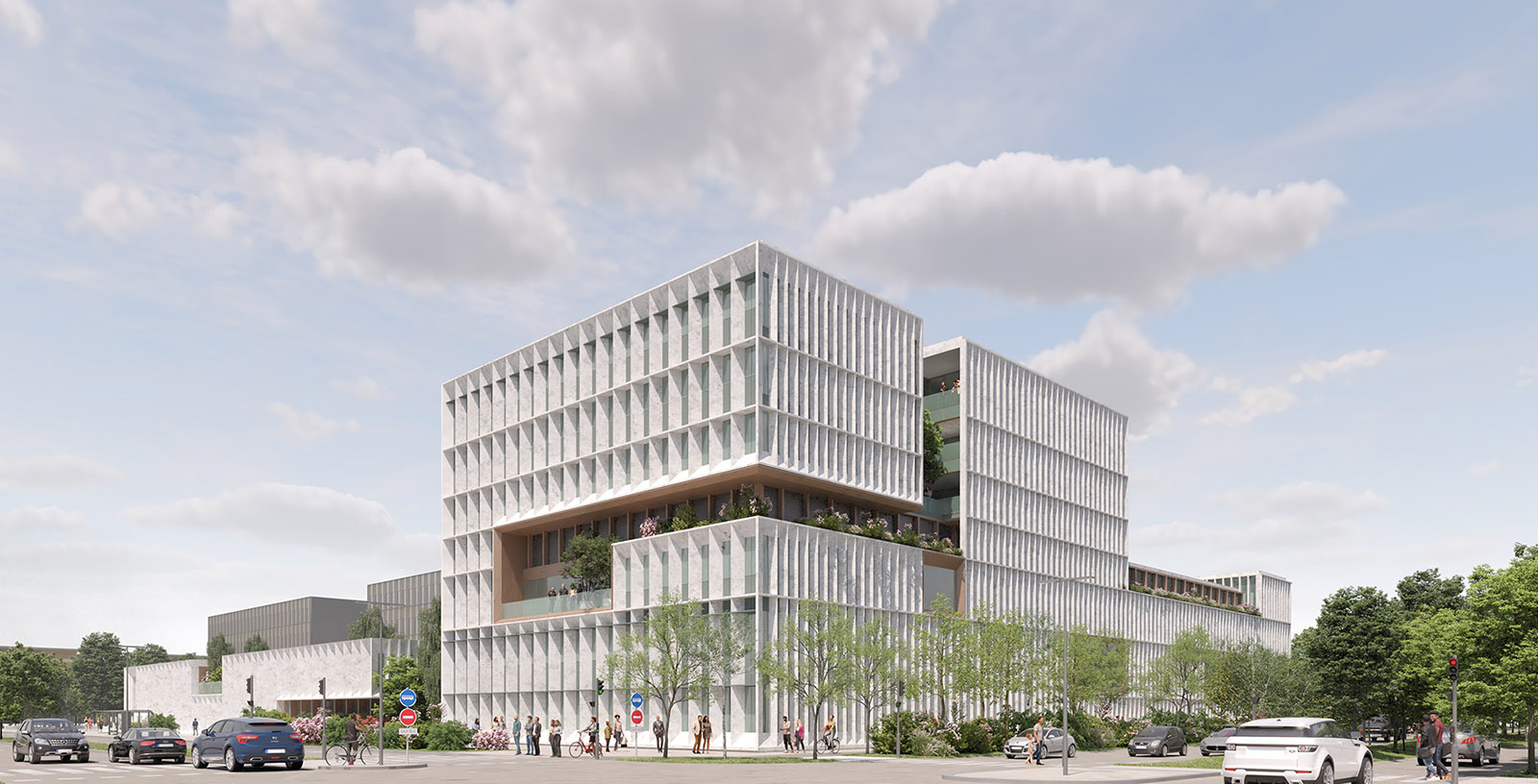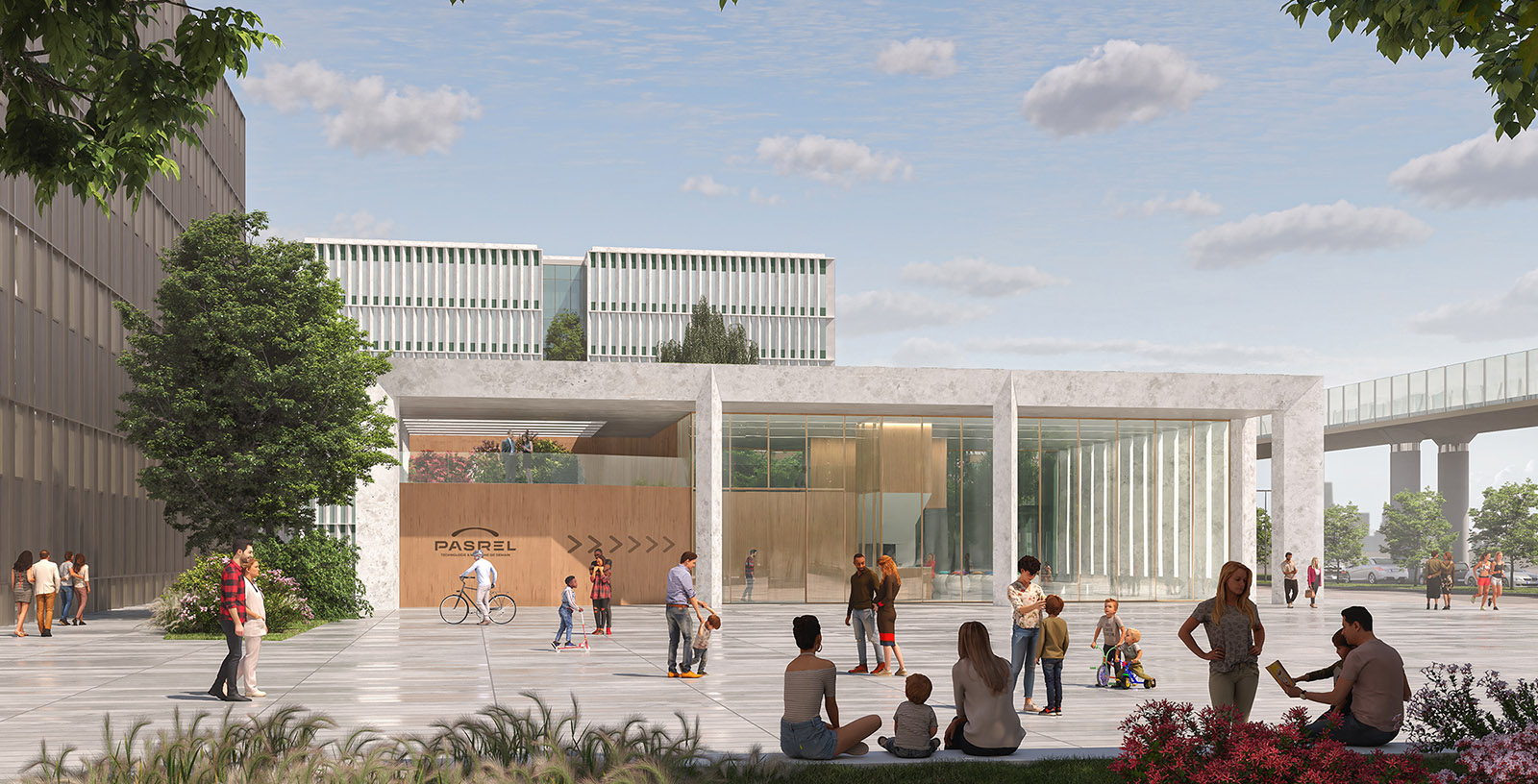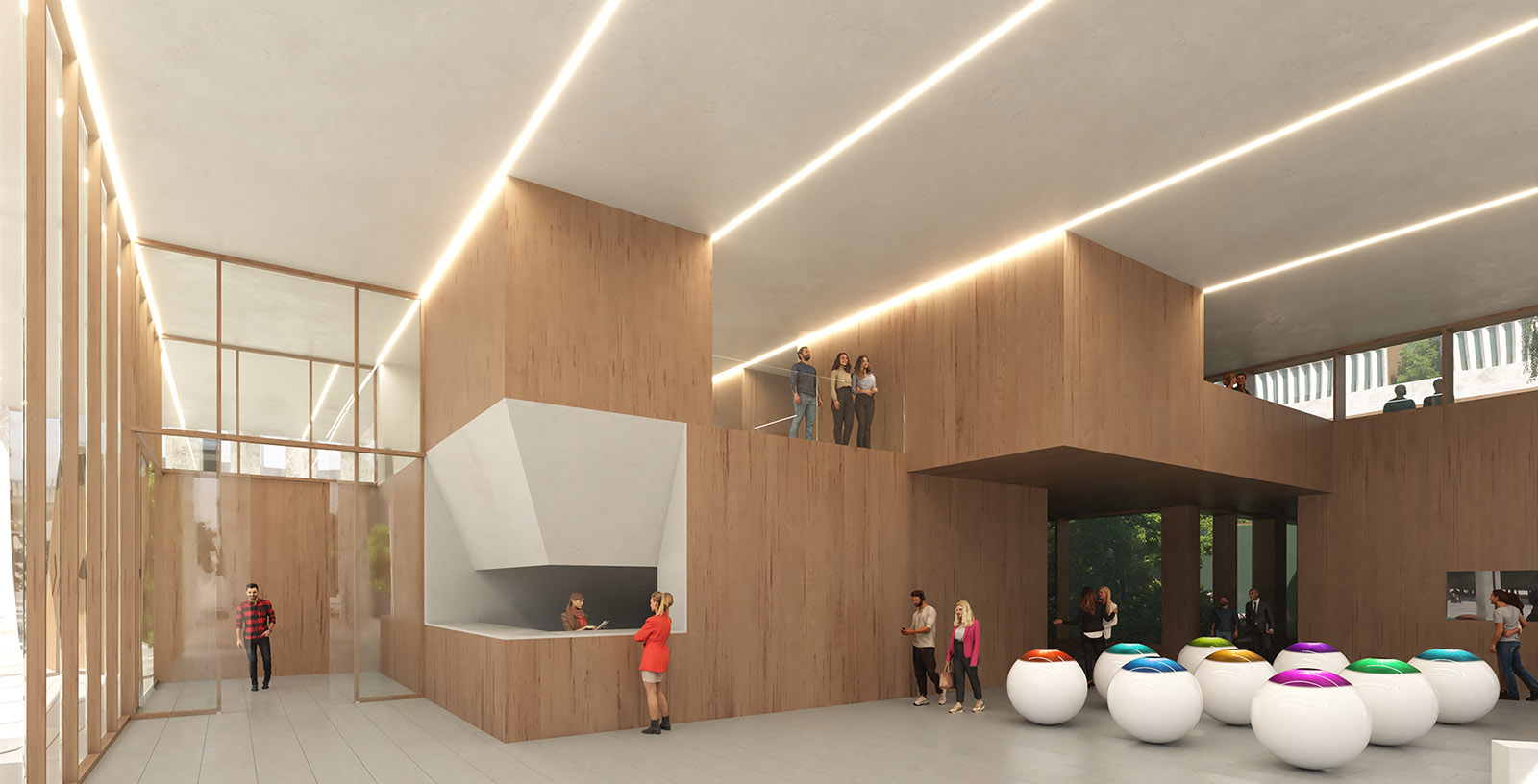PASREL – Paris-Saclay research, training and innovation building
France
The consortium led by IDOM has been awarded, through a public tender, the contract for the design and construction supervision of the PASREL building. Located in the heart of the Plateau de Paris-Saclay—one of Europe’s leading scientific and technological hubs—this project represents a new model of scientific and social infrastructure, where medical research, academic training, and public outreach coexist within a single architectural space.
The building will host a wide range of functions:
- Production of radioactive isotopes for medical purposes
- Areas dedicated to radiopharmacy, radiochemistry, and imaging diagnostics
- Spaces for scientific training
- Administrative offices
- A public exhibition area
This functional diversity is organized within an architectural ensemble that fosters interdisciplinary collaboration and interaction among the building’s various users.
Architectural Design
PASREL consists of two main volumes: one focused on education and the other on scientific research. Both are integrated into a single architectural entity that expresses the unity of knowledge and openness to the city.
IDOM’s proposed design encourages interaction between departments through strategically placed shared spaces—cafeterias, rest areas, and vertical meeting points—that offer visual connections between floors and promote the exchange of ideas, making these relationships visible from the outside.
On the western end, a shared access plaza with the hospital and a double-height glass volume invite the public to engage with the building. In the southeast corner, the offices rise above the technical and research floors, acting as a symbolic prow that represents progress toward the future of healthcare.
The technical floor, located on the third level above ground, plays a key role in articulating the building’s diverse functions, becoming essential in defining its architectural identity and reinforcing its stated objectives.
A Building Open to the Future
PASREL is not just a research center—it is a meeting place for science, art, and society. Its architecture reflects an integrative vision, where technological innovation and social responsibility come together to build a healthier and more connected future.
CLIENT:
CEA
SCOPE:
Architecture
Functional planning
Integral design
CONTACT
Iñaki Garai Zabala ( igz@idom.com )
Inés López Taberna ( ilopezta@idom.com )









