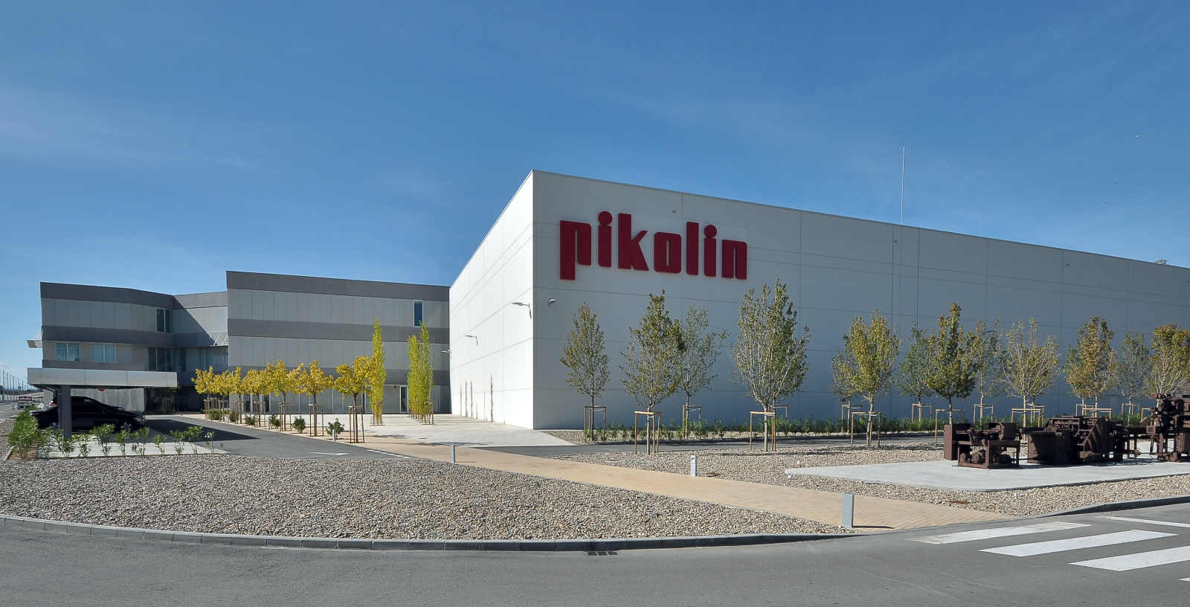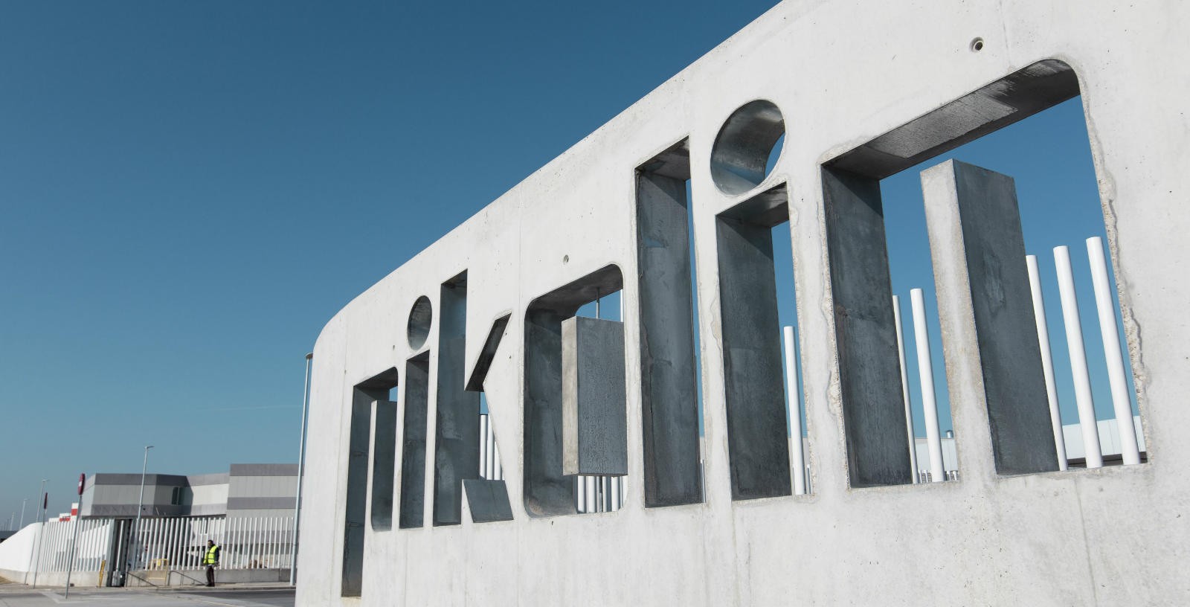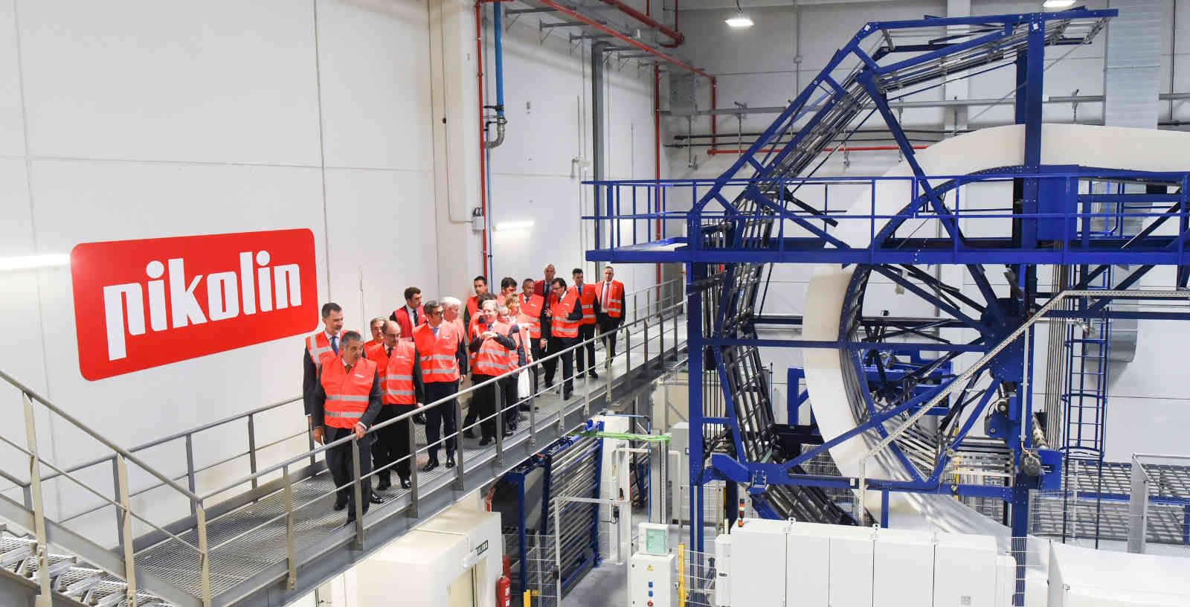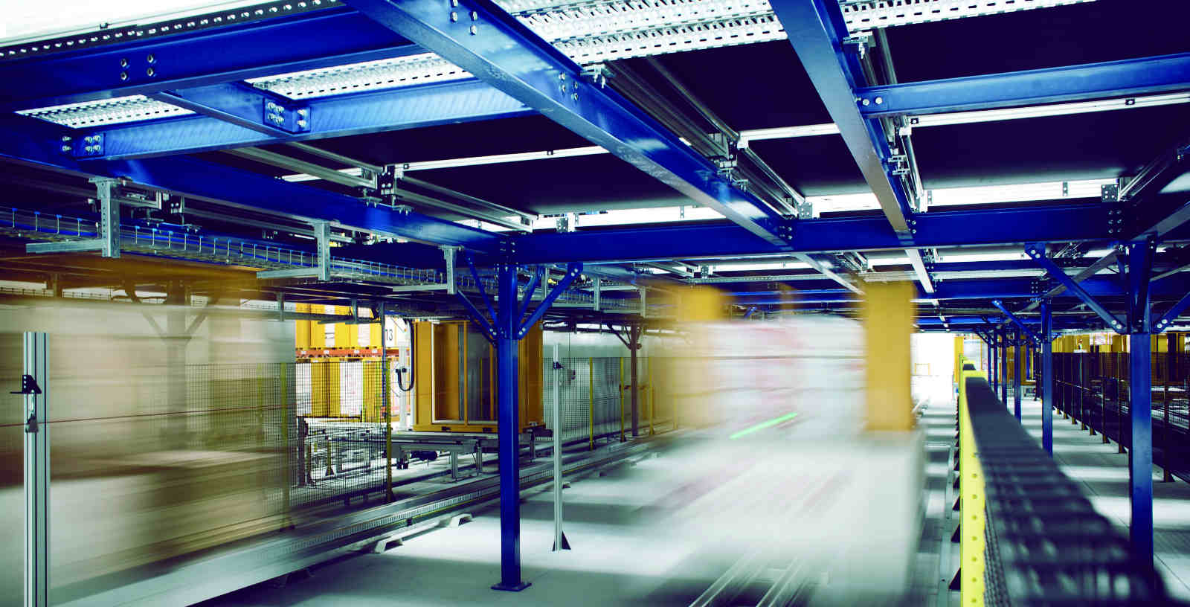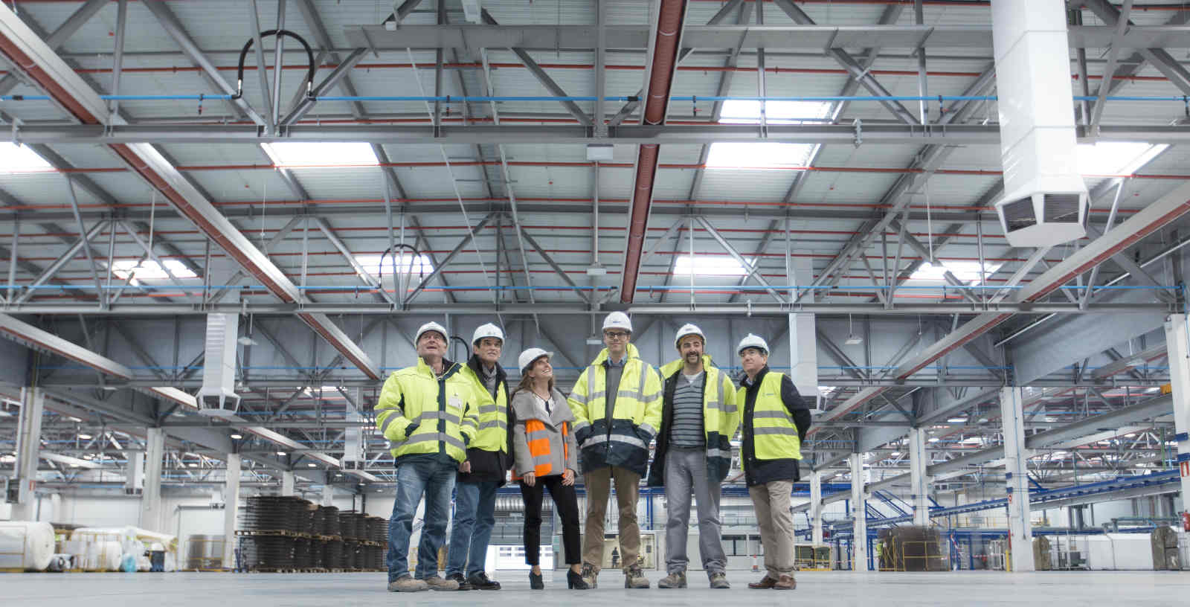Cutting-edge industrial center for bedding products for Pikolin
Spain
The project of the Pikolin group (the largest and most modern complex for the manufacture of rest goods in Europe), has been developed on a 225,000 m² plot of the logistic space known as Plataforma Logística (Plaza) of Zaragoza in two phases:
- 2009-2011: logistics center, with 35,000 m² of covered area.
- 2015-2016: industrial center, with 85,000 m² of covered area.
The industrial center includes 11 production halls (including 1 polyurethane foam factory), 2 warehouses for the storage of chemical products for the process, 2,500 m² for factory offices and changing rooms, and 10,000 m² for general offices. In addition to being equipped with cutting-edge technology and manufacturing processes, the buildings have been designed to allow any future modifications to the manufacturing process.
The development of 3D models in the design phase has made it possible to minimize interferences in the execution phase and to develop and implement functional solutions to achieve greater versatility for the facility.
In addition to the technical requirements, meeting the deadlines to transfers from the previous facilities without interrupting production, marketing and distribution processes.
CLIENT:
IBEREBRO S.A.
SCOPE:
Construction Management
Design
Project Management









