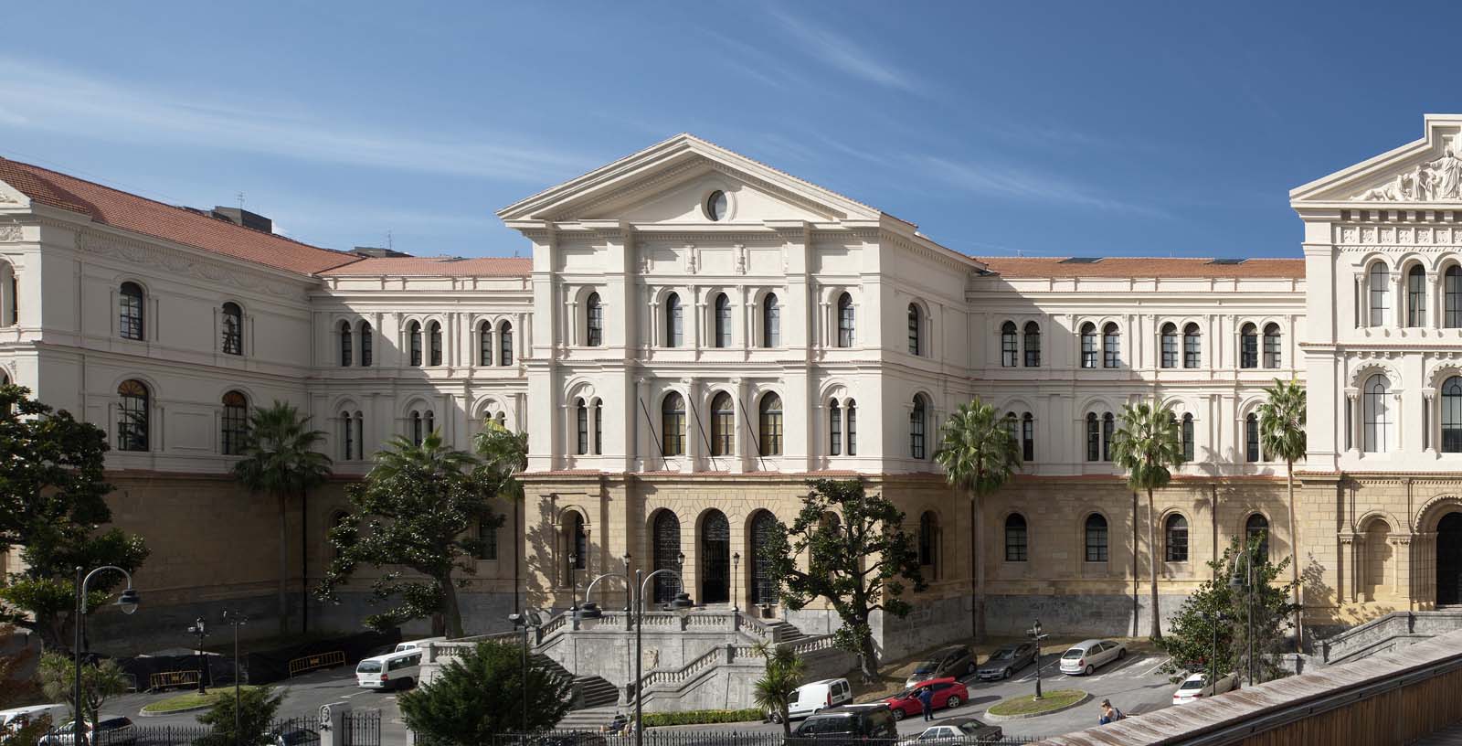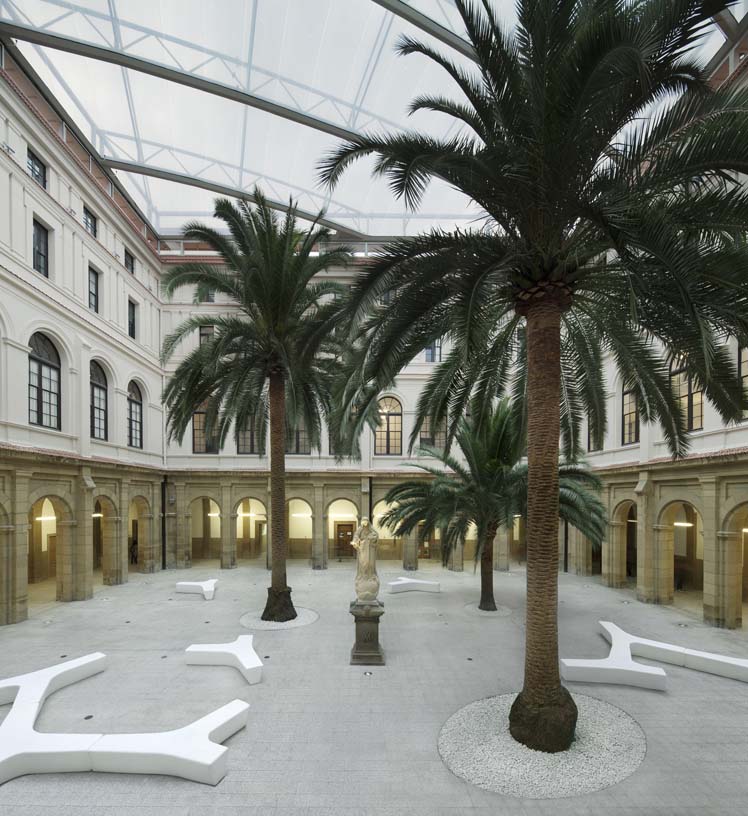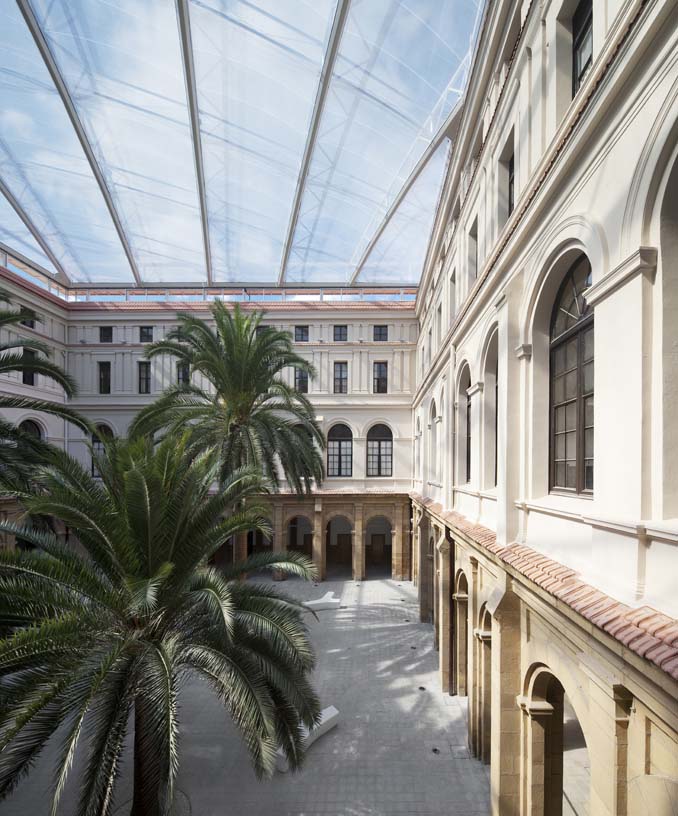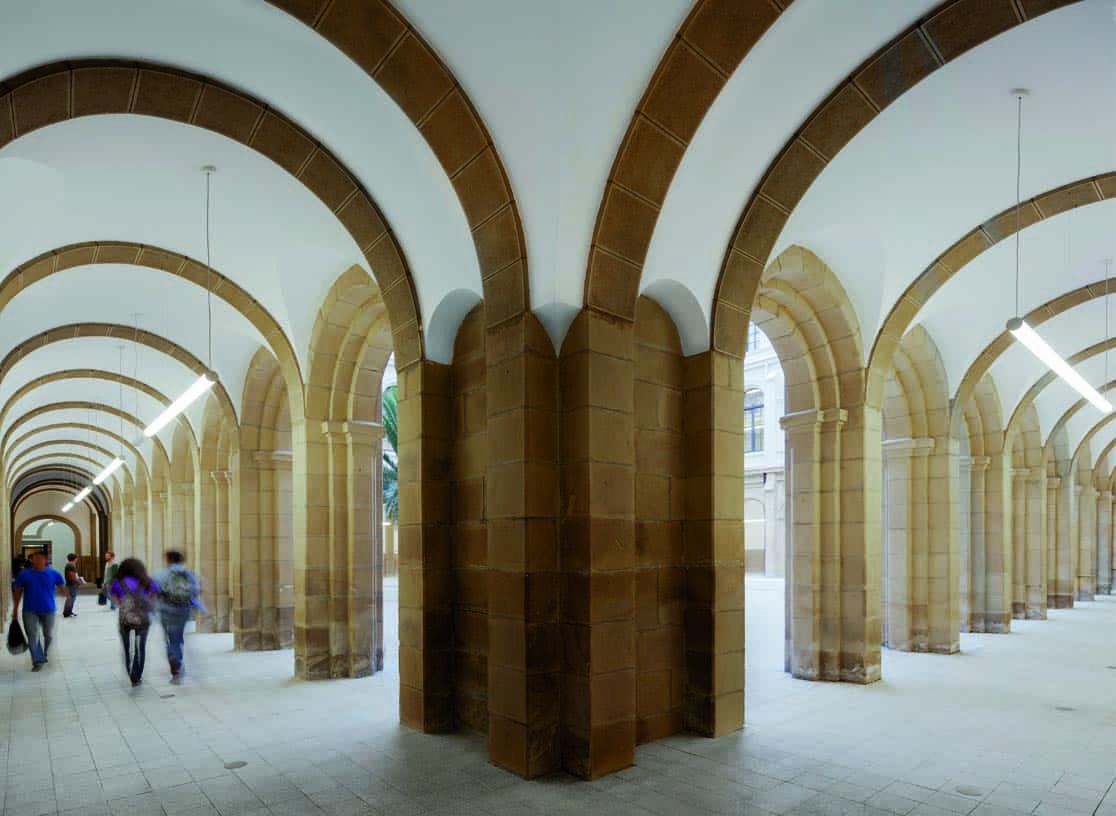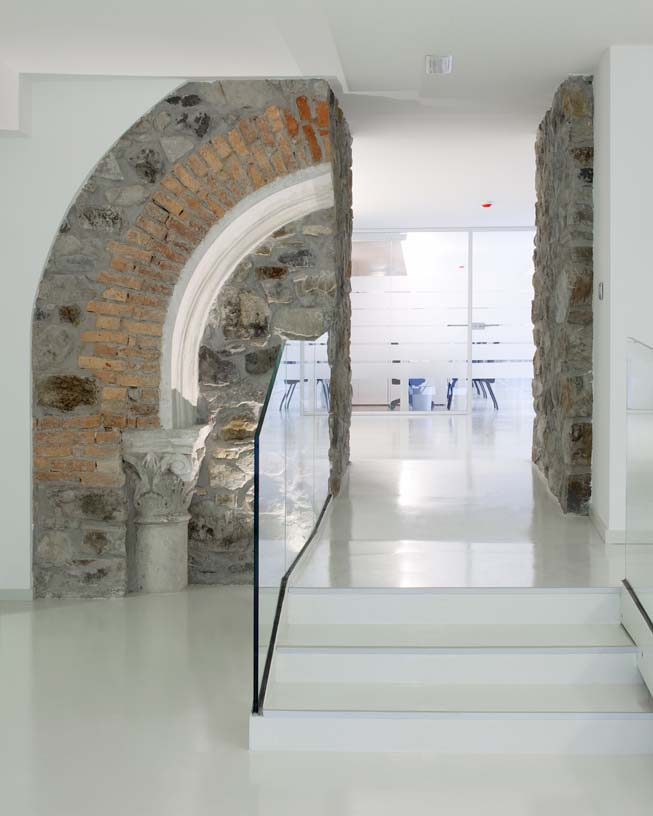Deusto University
Spain
The central building of the Bilbao headquarters of the Deusto University, also known as La Literaria, dates from 1886 and is listed as a Monument. The main objective of the refurbishment project is to respect and highlight the spatial, aesthetic and functional qualities of the original building, while adapting it to the contemporary needs of the institution.
In order to accommodate the rearrangement and the new functional programme, it was considered essential to maintain the mezzanines built in previous extensions. Openings are made in the floor slabs to improve natural ventilation and lighting, thus highlighting the original volumetry and ornamentation. Unnecessary divisions are eliminated to improve spatial perception and avoid excessive compartmentalisation.
One of the most significant elements of the Deusto University headquarters project is the covering of the two central cloisters with lightweight ETFE structures, creating new covered public spaces. These interior plazas, conceived to commemorate the university’s 125th anniversary, allow for multiple uses such as exhibitions, conferences and celebrations, becoming the new nerve centre of the campus. The continuous paving, combined with wooden decking and green areas, reinforces its representative and functional character, and improves the habitability of the surrounding spaces.
In addition, key aspects such as accessibility have been improved, through the installation of panoramic lifts, and fire safety, with new sectorisations and evacuation routes. The building envelope has been restored, including façades, roofs and carpentry, respecting its heritage value and guaranteeing its long-term conservation.
The Deusto University project also contemplates the implementation of the Deusto Advanced Research Centre (DARC), which is located in the areas freed up after the construction of the new library. This redevelopment allows the integration of new academic, administrative and research functions, adapting the building to current requirements without losing its historical essence or its symbolic value within the university campus.
CLIENT:
University of Deusto
SCOPE:
Architecture & Engineering Design
Works supervision
CONTACT
Diego Rodríguez ( diego.rodriguez@idom.com )







