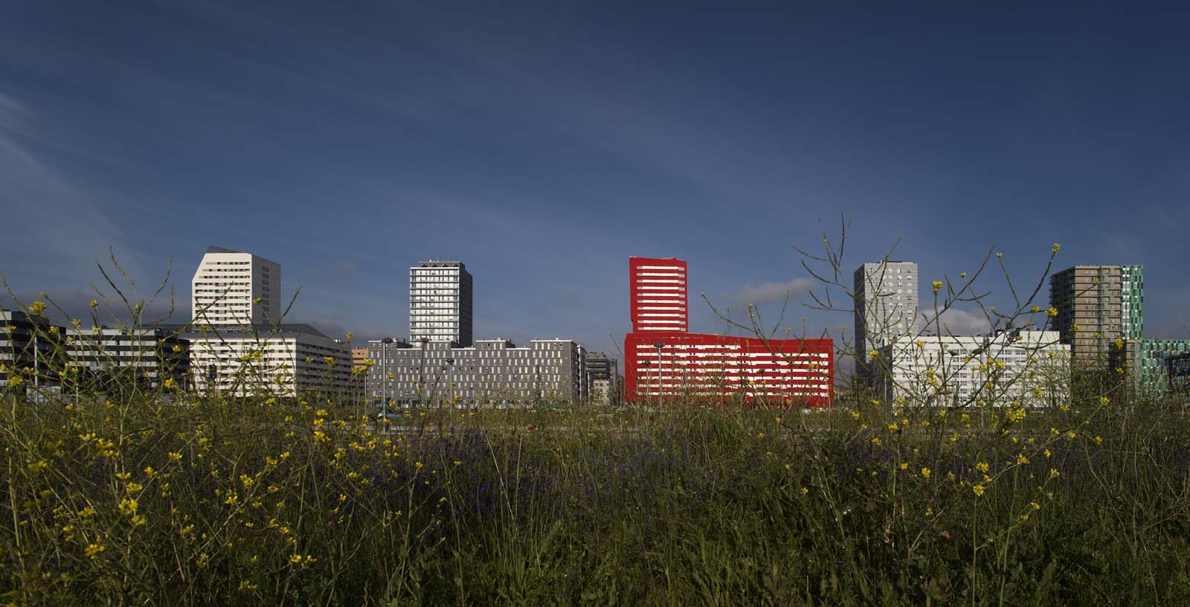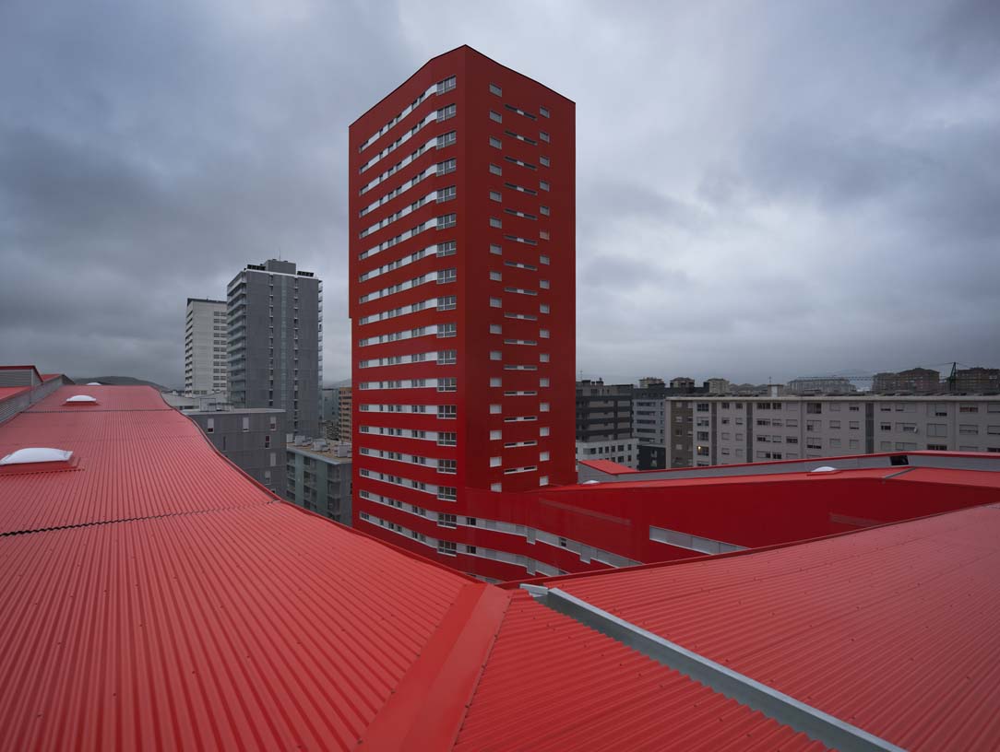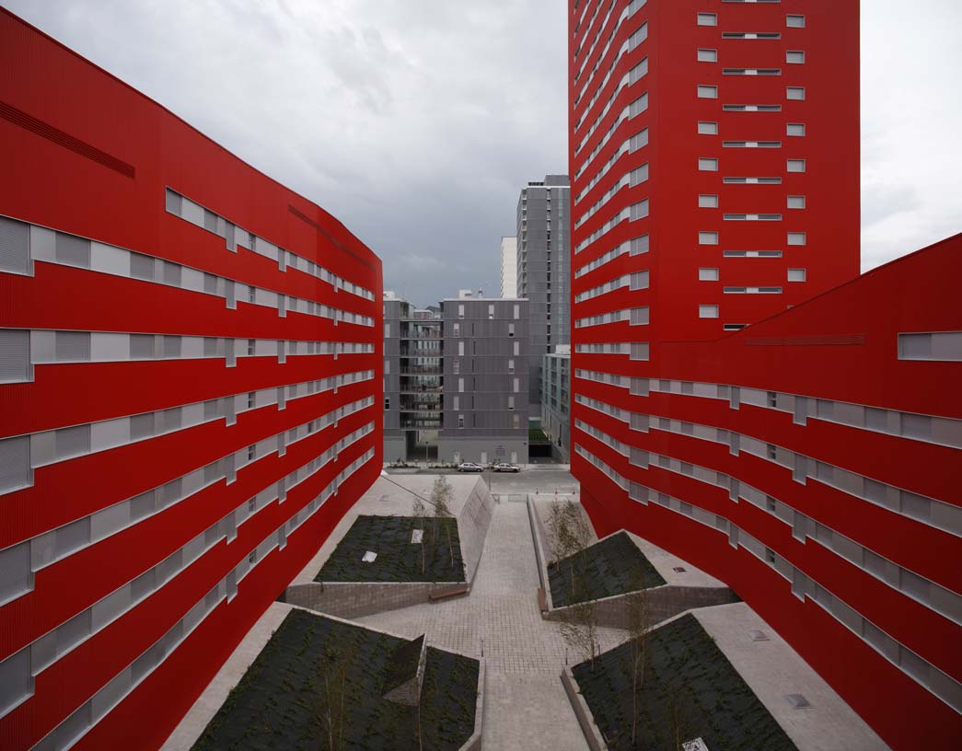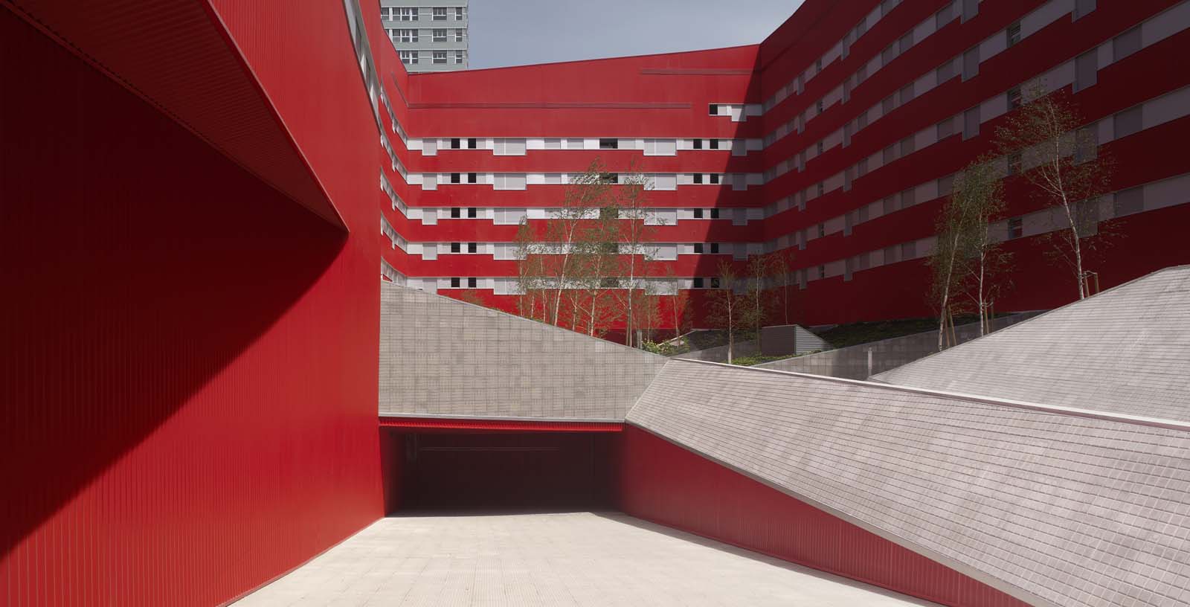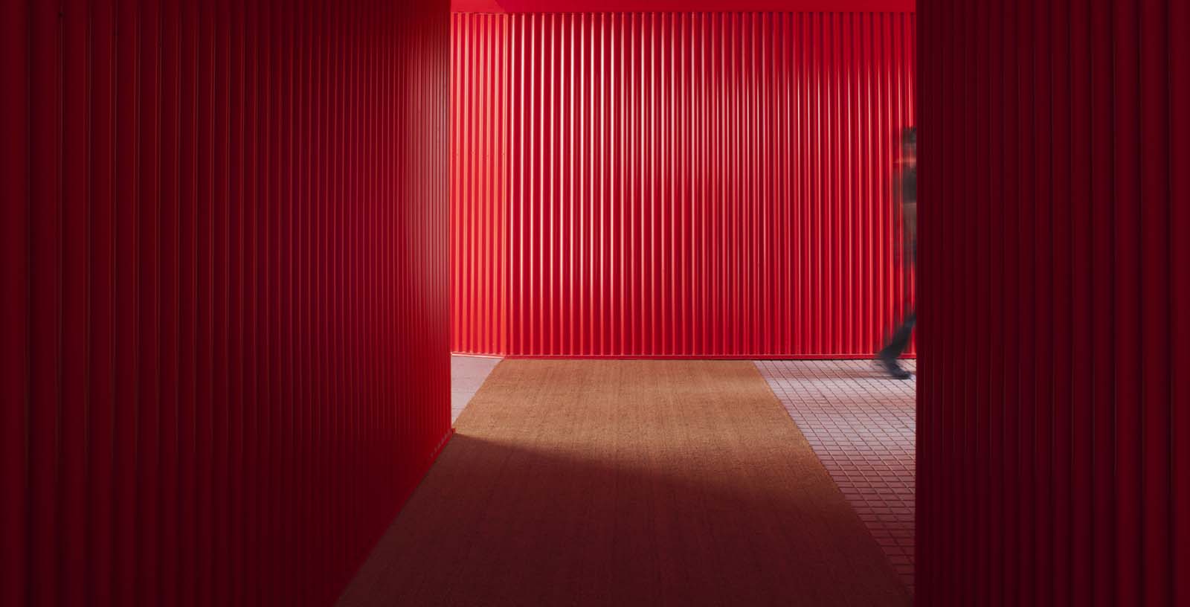Social housing in Salburua
Spain
The project for 242 Social Housing Units in Salburua, designed by IDOM, is located in Sector 11, plot M3, of this expanding area to the east of Vitoria-Gasteiz. The proposal responds precisely to the criteria established by the urban planning regulations, occupying the site with a 21-storey tower at the southwest corner and a continuous U-shaped block with variable heights ranging from four to seven storeys, defining the west, north, and east edges of the plot.
The design strategy for the social housing in Salburua is based on principles of energy efficiency, economy of means, and spatial quality. The dwellings are designed with dual orientation, allowing for cross ventilation and optimal use of natural light. To maximize sunlight in the central courtyard, the height of the southern block is minimized, creating a bright and welcoming communal space.
The ground floor houses the entrances to all the residential units and nine commercial premises that activate the urban life of the surrounding area. The two basement levels, which extend across the entire plot, accommodate parking spaces, storage rooms, and technical facilities.
The apartments are conceived as compact lofts, with wet areas (bathrooms and kitchens) grouped into a central core that allows for flexible interior layouts. This core, treated as a visible technical volume, helps users understand the building’s infrastructure and enhances the perception of a unified, light-filled space.
The Salburua social housing building includes a central cogeneration system for the production of energy and hot water, significantly contributing to the overall energy efficiency of the development. Special attention has also been given to the treatment of the roof of the lower block, considered the “fifth façade,” where installations are grouped along a central axis and ventilated through a continuous grille, avoiding the proliferation of visible chimneys.
This social housing in Salburua represents a commitment to responsible, efficient, and context-sensitive architecture.
CLIENT:
VISESA
SCOPE:
Architecture & Engineering Design
Works supervision
CONTACT
Iñaki Garai ( igz@idom.com )
Javier Pérez Uribarri ( jpu@idom.com )







