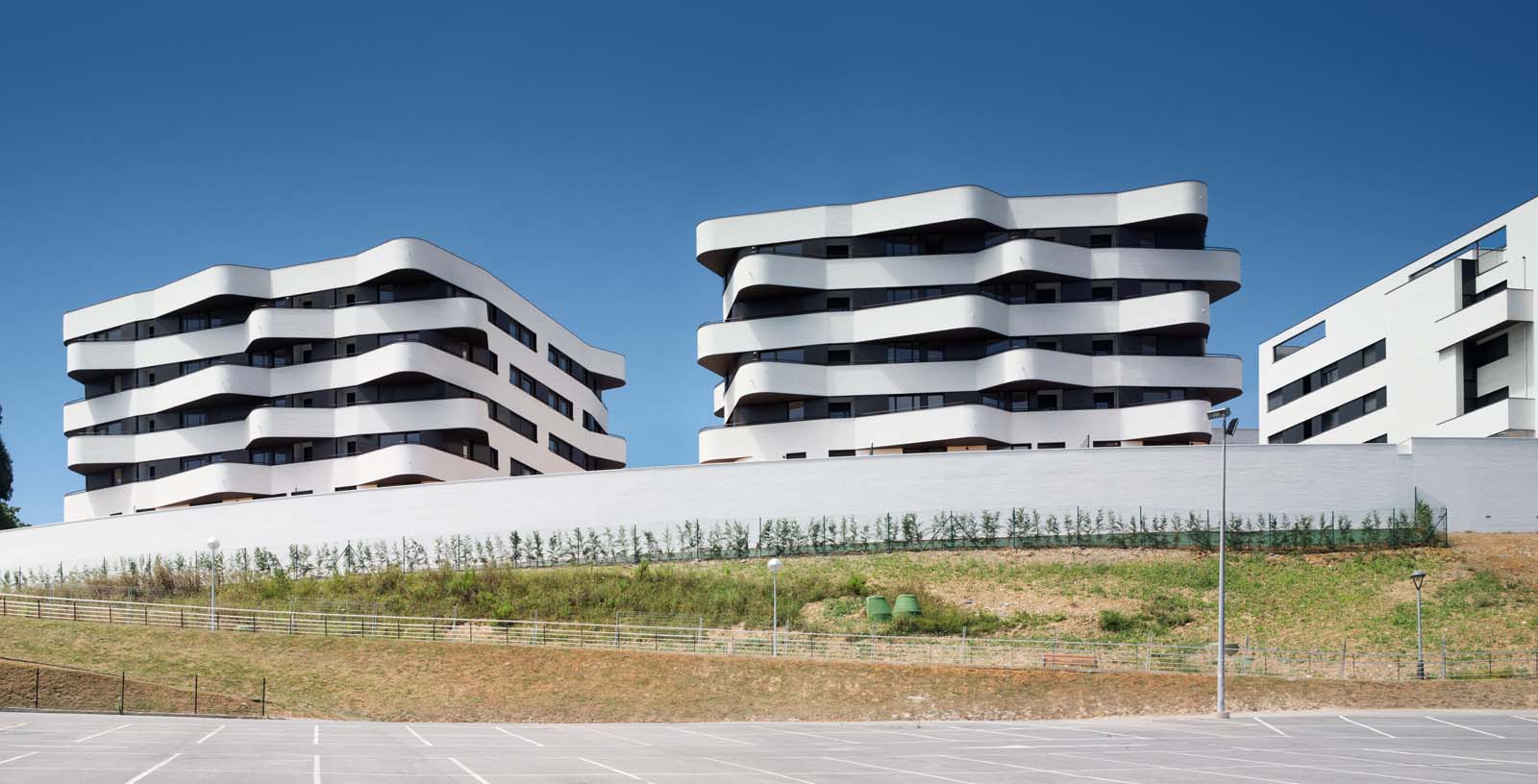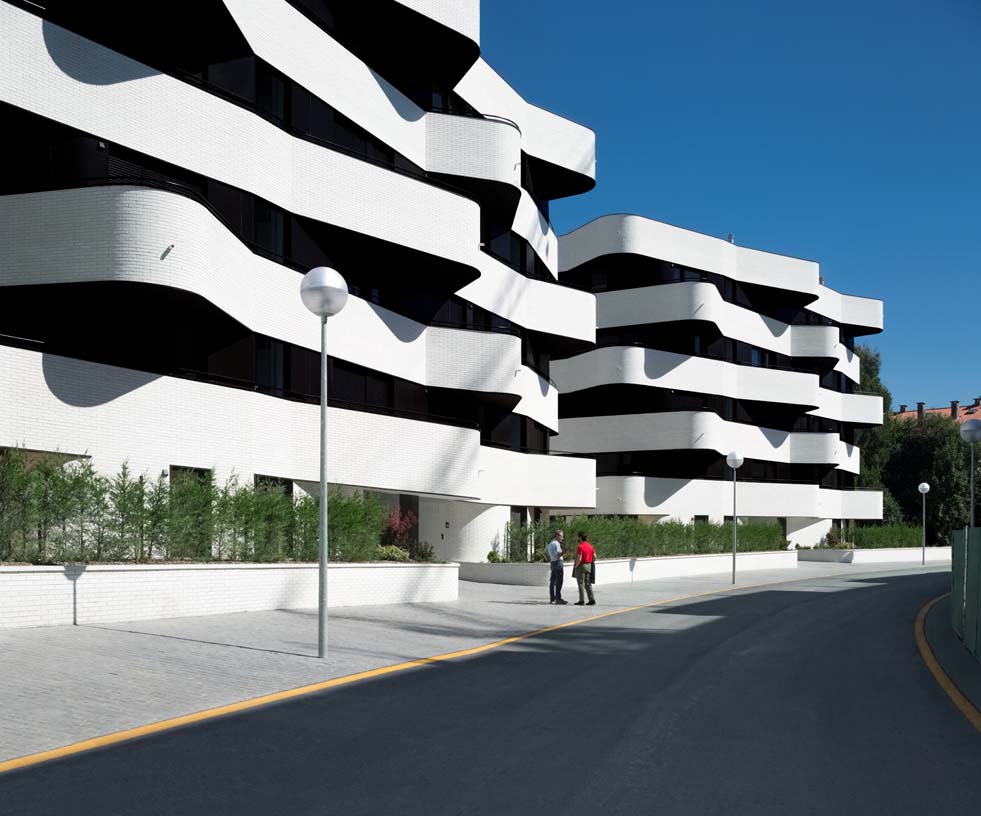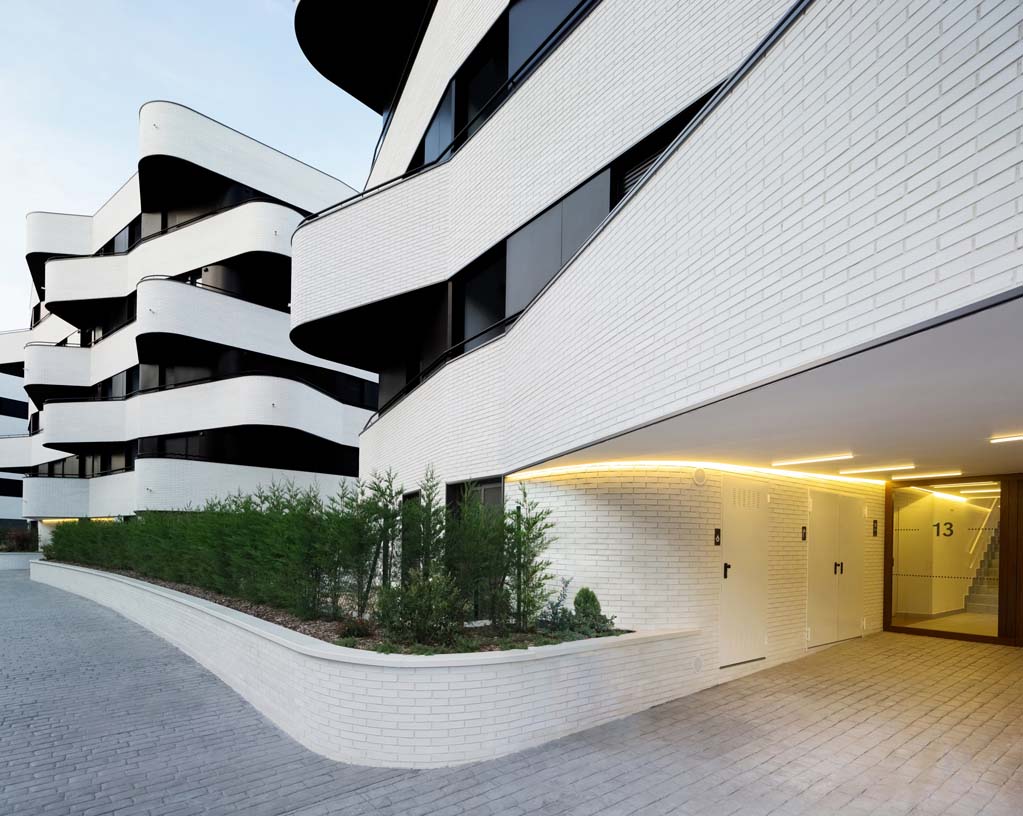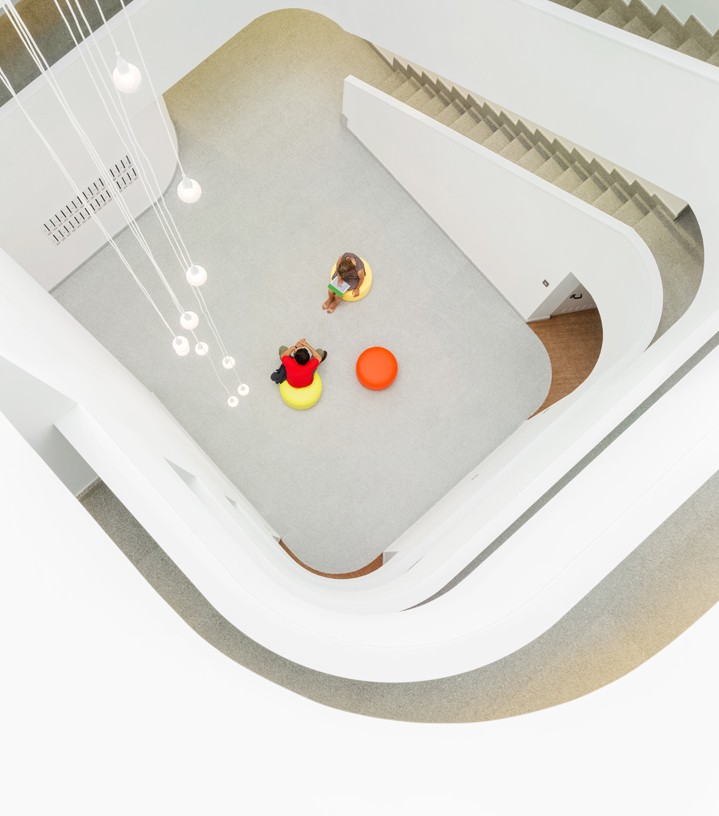Dwellings in Torresolo
Spain
The project of 58 dwellings in Torresolo, Leioa, designed by IDOM, is located on a hillside with high visibility within the urban environment, strategically positioned to take advantage of the site’s topographic and scenic conditions. This development, which combines both subsidized and private housing, is organized into two symmetrical blocks that engage in dialogue with two neighboring residential buildings, forming a coherent, harmonious ensemble well integrated into its context.
The architectural proposal is based on a clear strategy: to foster community. To achieve this, the access space becomes the true protagonist, functioning as a shared area for social interaction that transcends the traditional concept of an entrance hall. This fluid space, inspired by both traditional Basque farmhouses and contemporary architecture, opens up to the urban surroundings without defined boundaries, encouraging interaction among residents and nurturing a sense of belonging.
Each block contains six apartments per floor, arranged around a semi-exterior courtyard that receives natural light through seven skylights in the roof. This courtyard, finished with materials and details typical of interior spaces, is conceived as a large shared living room, reclaiming the value of communal space in contemporary residential architecture and promoting community life.
The building’s formal expression is defined by its curved balconies, which bring dynamism, lightness, and optimism to the design. These alternating projections not only enrich the building’s appearance but also allow residents to enjoy the privileged views offered by the elevated location. The choice of materials—white brick for the parapets and dark aluminum for the windows—reinforces a sober yet expressive aesthetic, distancing the project from the massive appearance often associated with similar developments.
With a total built area of 8,170 m², the dwellings in Torresolo project stands out for its urban sensitivity, its commitment to spatial quality, and its ability to foster connections among residents. It exemplifies how architecture can actively contribute to collective well-being by integrating design, functionality, and community.
CLIENT:
Construcciones Sukia Eraikuntzak S.A.
AWARDS:
- 2017 -
Finalist - 2017 Architizer A+Awards
SCOPE:
Architecture & Engineering Design
Works supervision
CONTACT
Iñaki Garai ( igz@idom.com )
Inés López Taberna ( ilopezta@idom.com )
Javier Pérez Uribarri ( jpu@idom.com )










