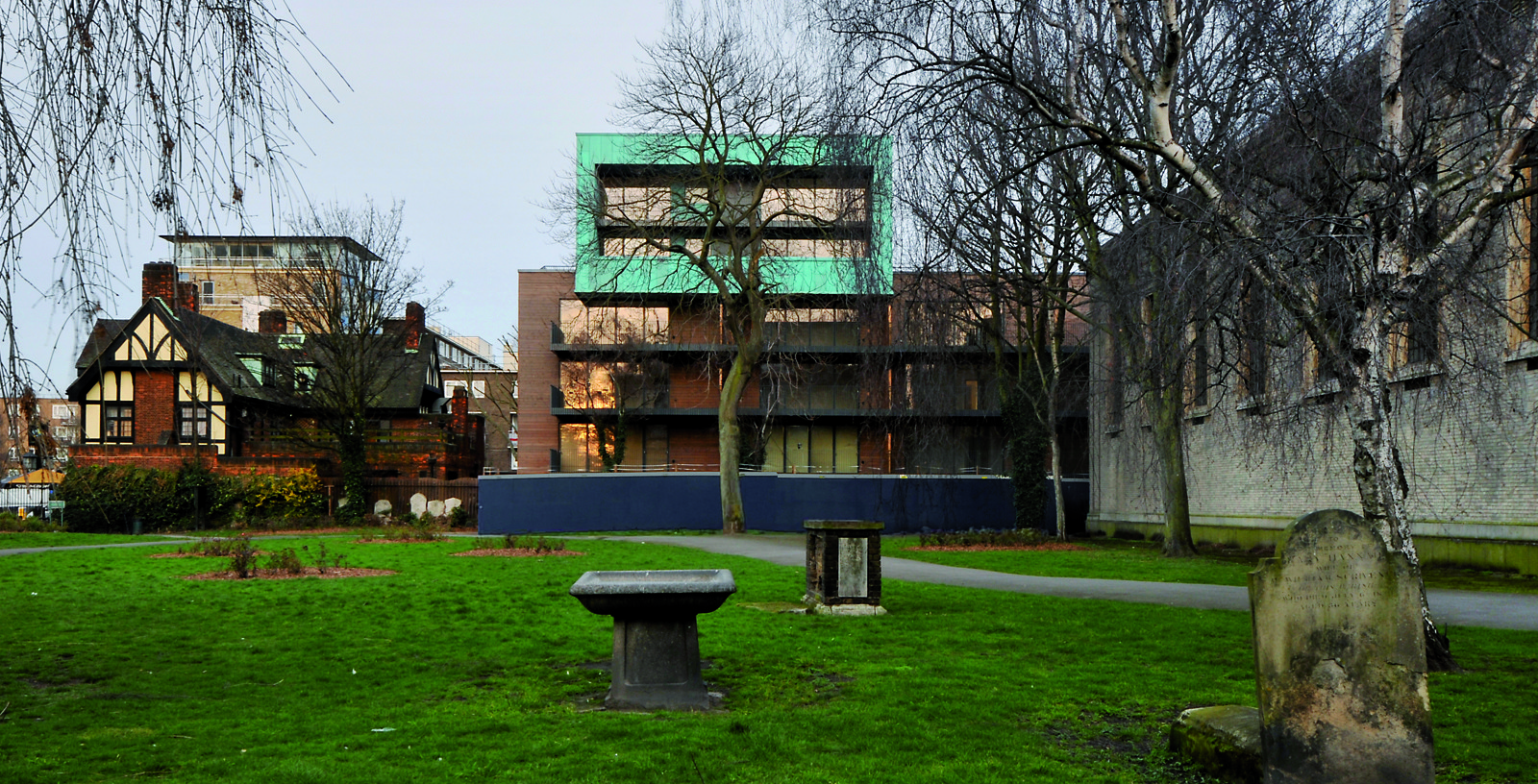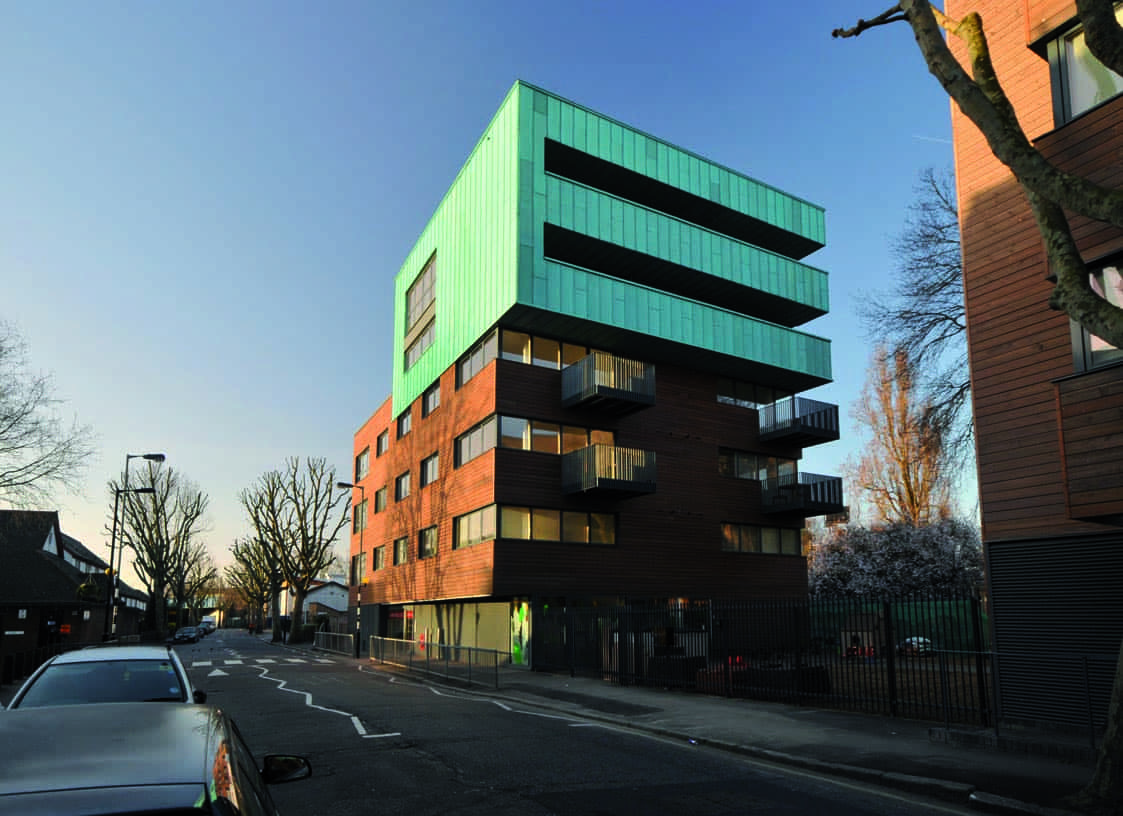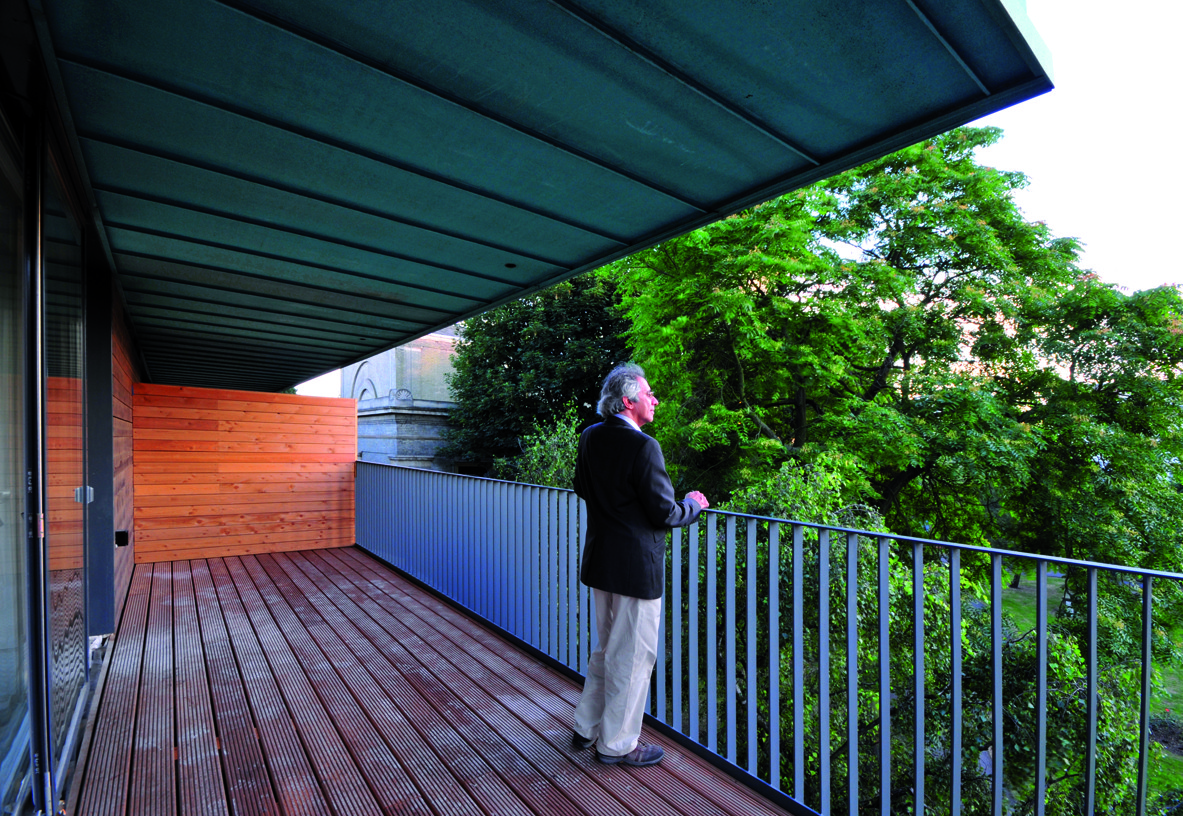Bermondsey housing
UK
The Bermondsey housing, located in the London borough of Southwark, emerges as a strategic intervention within the broader urban regeneration of the Bermondsey Spa area. The main objective of the project is to preserve a physical and visual connection between St. James’s Road and the adjacent church gardens, enabling a new pedestrian passage that links the heart of the neighborhood with the nearby underground station.
To achieve this, the building is divided into two volumes, creating an intermediate void that becomes the central element of the proposal. This open space not only ensures visual continuity toward the church but also functions as an urban corridor, enhancing permeability and encouraging pedestrian flow through the site.
The Bermondsey housing includes 49 residential units of varying typologies—from studios to three-bedroom apartments—25% of which are offered at controlled prices. Additionally, a nursery is incorporated into the ground floor, replacing the existing facility and reinforcing the project’s community-oriented character.
A key conceptual axis of the design is the seamless connection between interior and exterior spaces. This is achieved through generous balconies, extensive use of greenery, and a thoughtful selection of materials such as wood and copper for the façades, which bring warmth, texture, and a respectful integration with the historic surroundings. The relationship with St. James’s Church, a landmark of significant symbolic value for local residents, posed one of the project’s greatest challenges. It was addressed through a restrained volumetric approach and a composition that carefully preserves existing sightlines.
Winning the design competition in 2001 enabled IDOM to actively contribute to the transformation of a neighborhood with a strong local identity. Bermondsey stands as a compelling example of contemporary residential architecture that combines urban sensitivity, sustainability, and quality of life, integrating affordable housing and public amenities within a dense and diverse urban fabric. The project also reflects a commitment to inclusive design and long-term community resilience.
CLIENT:
Blueprint Homes LTD
SCOPE:
Basic Design
Construction Project
Ideas Competition
Preliminary Design
Works supervision
CONTACT
Fernando Pérez
Javier Pérez Uribarri ( jpu@idom.com )









