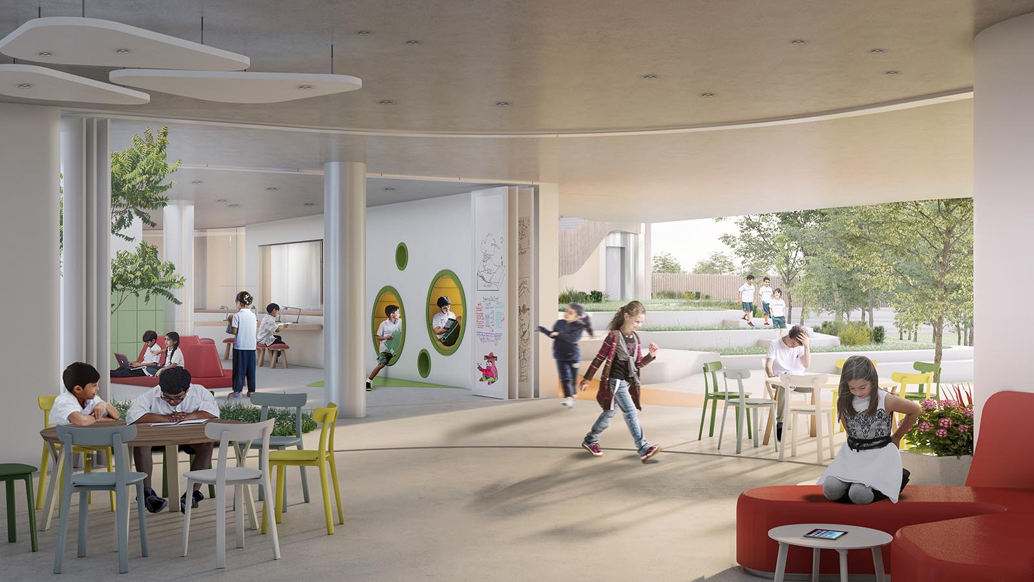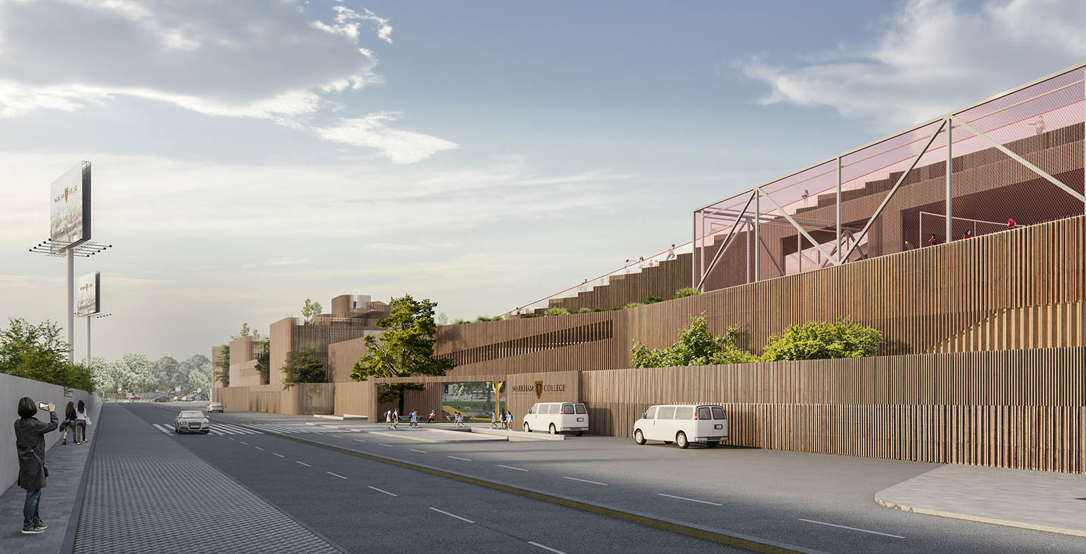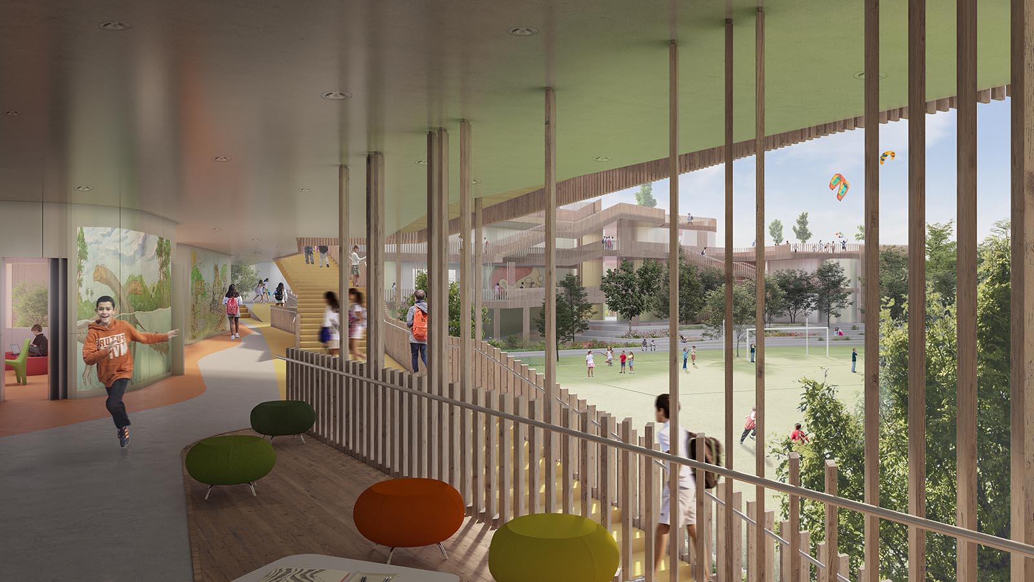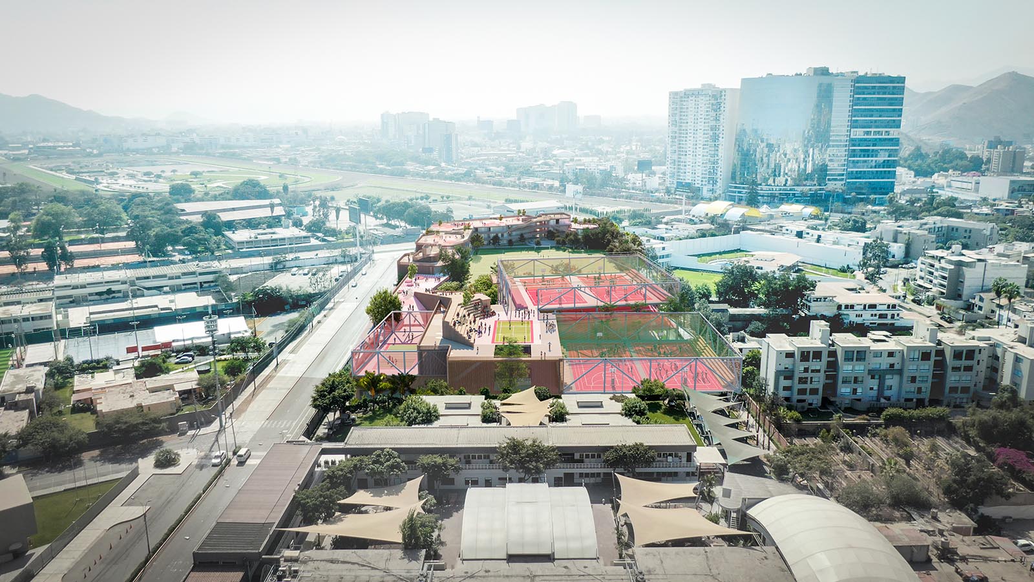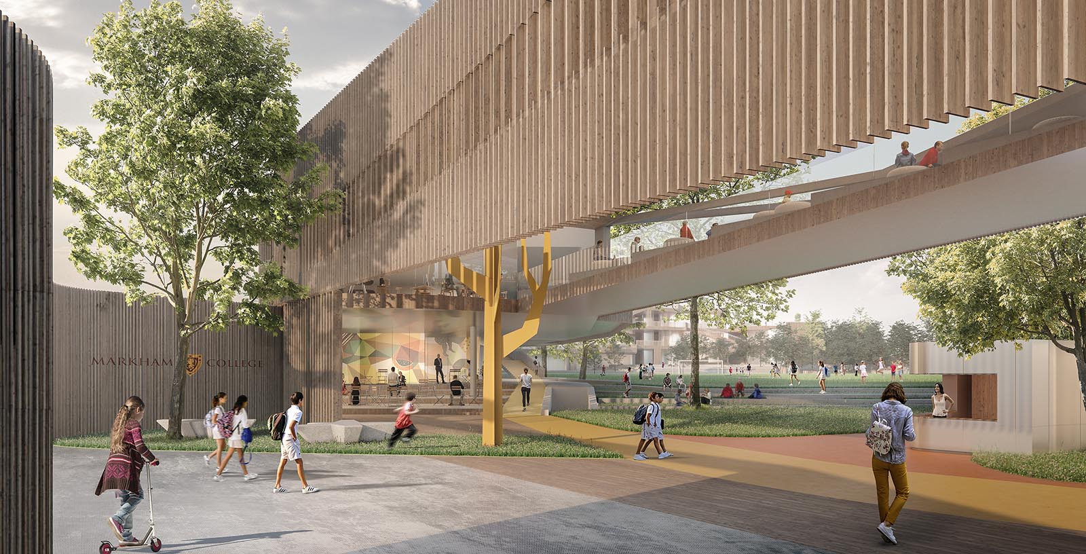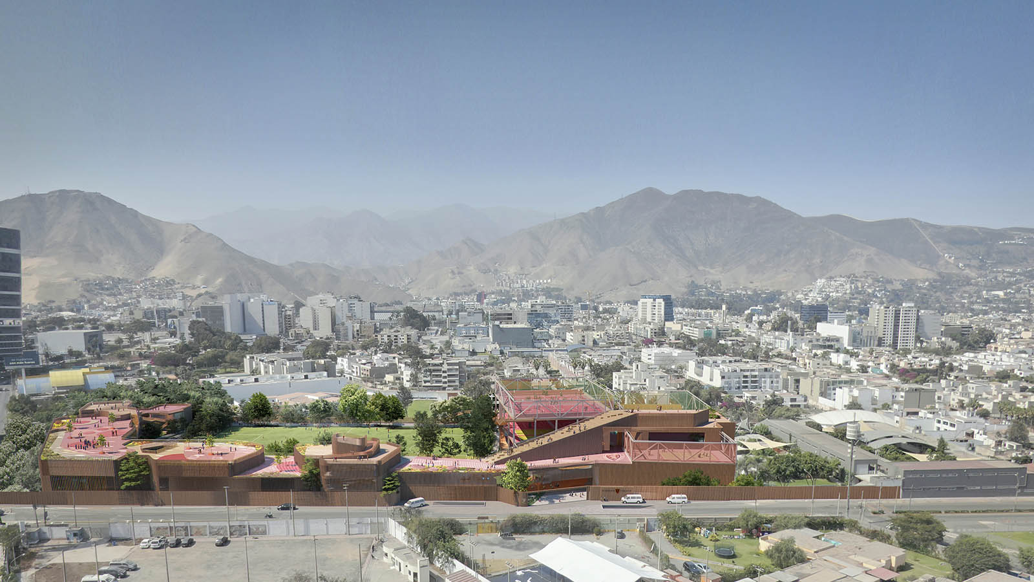Markham College Elementary School
Peru
Designed by IDOM and Rosan Bosch Studio, Markham College Elementary school is conceived as an educational ecosystem, creating flexible learning spaces with a focus on sustainability and outdoor education. The three overarching principles that guide the design are: community, sustainability and flexibility.
The new grounds are conceived as a learning landscape that seeks to enhance the skills of each student in an environment where learning and nature go hand in hand. A stimulating environment designed with the future of education in mind: motivating students and fostering 21st century skills.
Strongly rooted in the combination of its heritage British and Peruvian Peruvian identity that makes it unique, the Markham Markham College projects itself to the country and the world as a center of educational excellence and pedagogical innovation.
Located in Monterrico, district of Santiago de Surco in Lima (Av. La República 111), the Markham College Elementary school has two buildings, the elementary school building (1st to 5th year), which is the focus of the project, and shares the pre-existing space with the Early Years (for children from 3 to 5 years old).
The Markham Ecosystem, which consists of an interactive and connected learning community, is based on the characteristics of the Peruvian ecosystem formed by the coast, highlands and jungle. Each region has its own unique climate, flora and fauna.
The new Markham College Elementary school, with a surface area of 28,000 m2, is located on the plot and is closed to the two adjacent avenues (Av. El Derby and Av. La República) with a mostly blind façade, the openings are minimal and intended to provide light to the interior spaces. The entire façade is covered with bamboo slats, which protect the building from the sun and give it a warm appearance from the outside. Inside, however, the building opens up in a permeable and flexible way, allowing the units to connect to the Hablador River, the communicative element of each of the spaces. The building surrounds a large green space, blurring the boundaries and allowing nature to enter the building. The library is designed as a central point, with the classrooms and laboratories (15,000m2) on one side and the common areas (5,000m2) on the other, which are shared with the early childhood students. Years.
CLIENT:
Markham College
SCOPE:
Architecture Project
Works supervision
CONTACT
Manuel Andrades
María Palencia ( mpalencia@idom.com )







