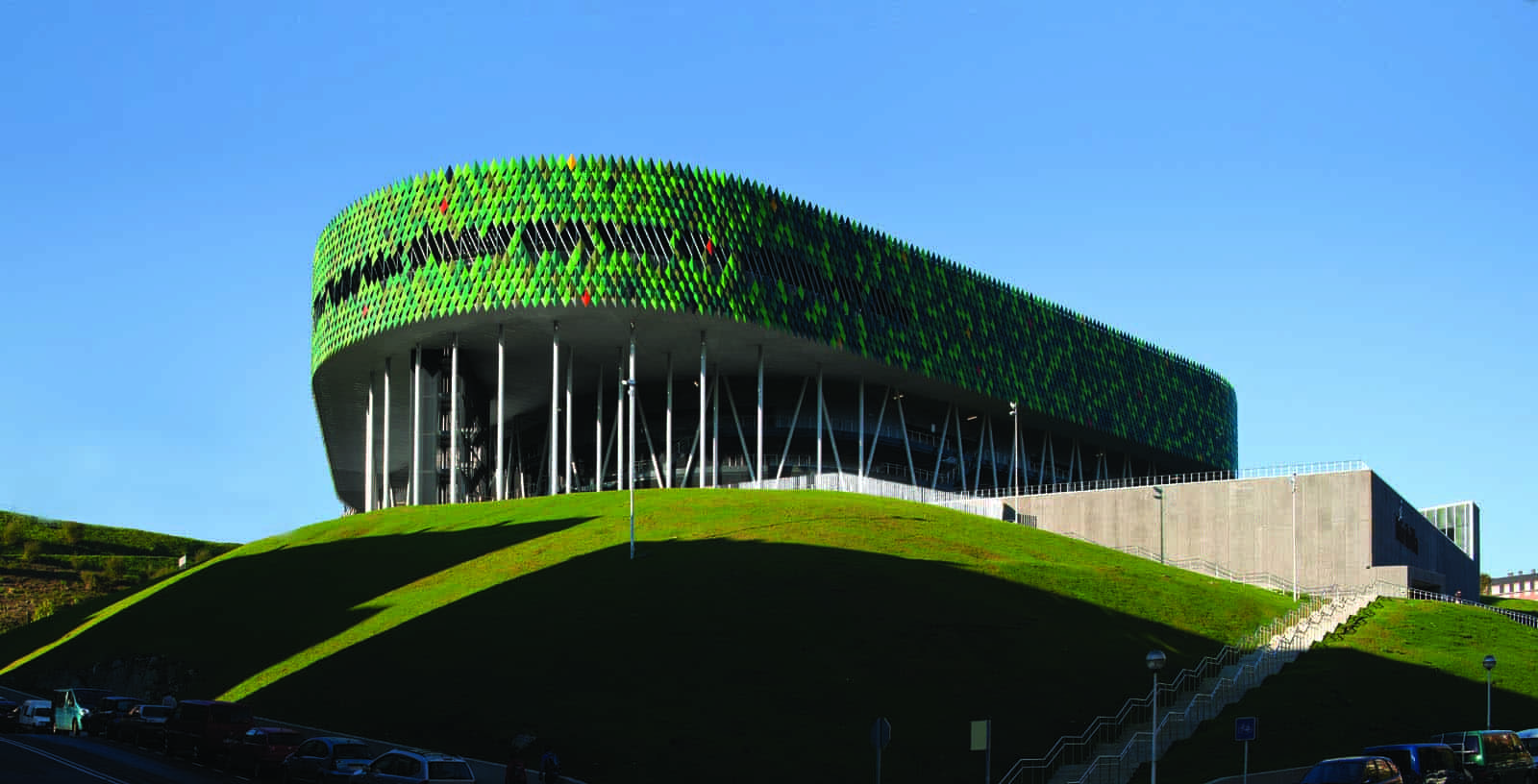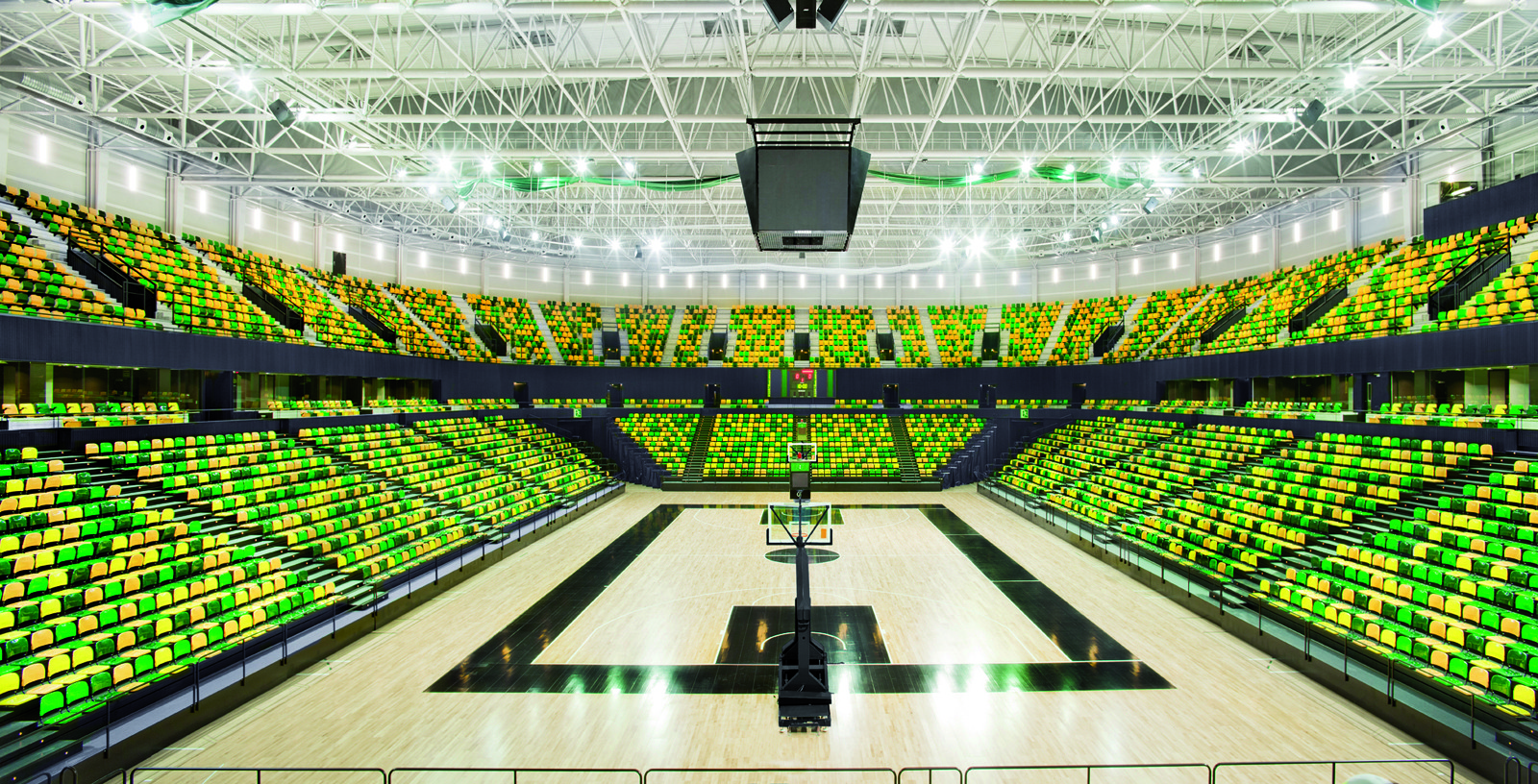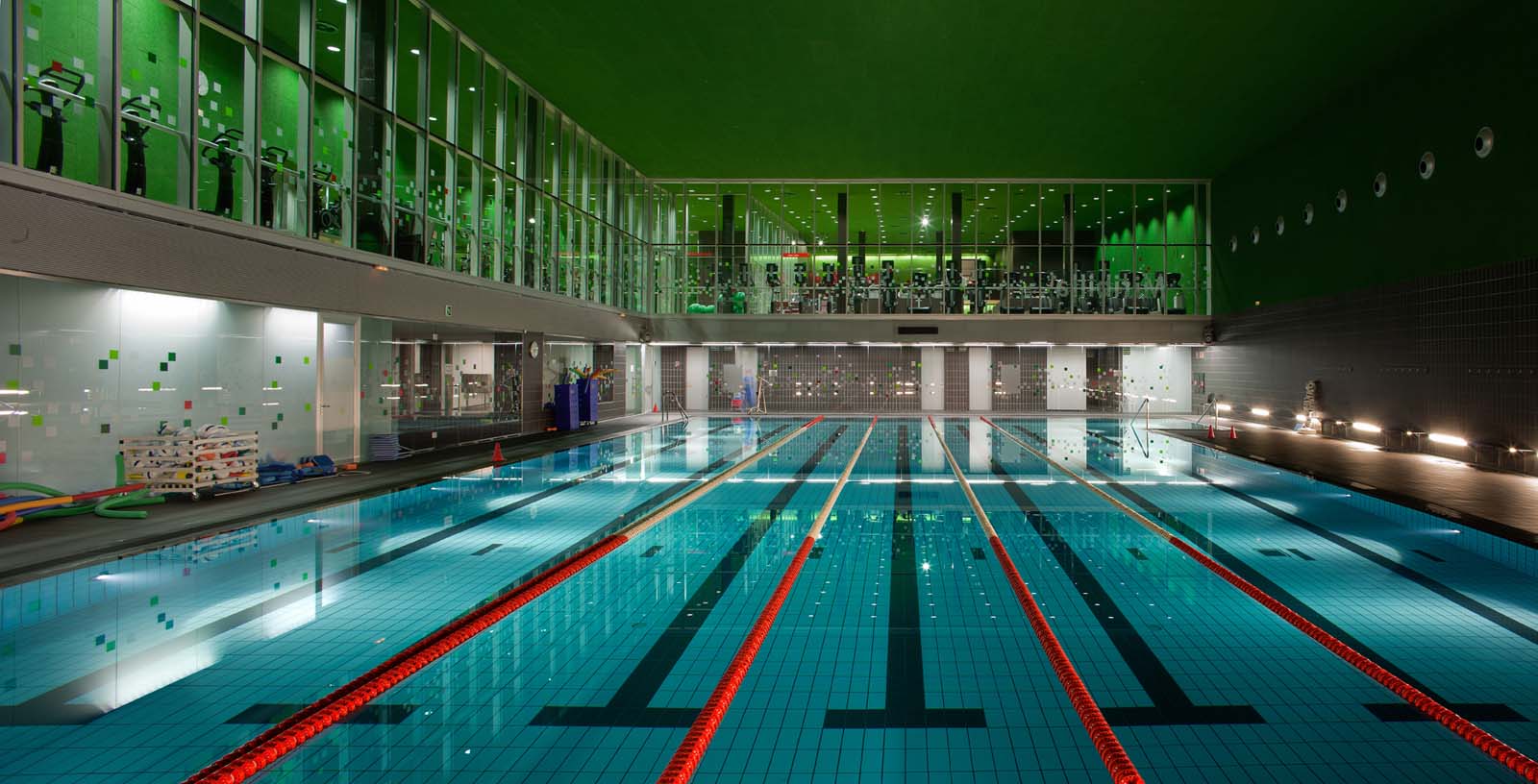Bilbao Arena Miribilla
Spain
The Bilbao Arena Miribilla is located in the neighborhood of Miribilla, built on old iron mines adjacent to the old part of the city; on a very uneven site (46 m from one corner to another, in just 200 m) in which the building should be in the middle of the neighborhood park.
To solve the complex functional and circulation program: match day use at the same time as the sports center, use of the court by the neighbors, access for players, authorities, public, a place for a possible restaurant, sports center with separate entrance, but with access to the court, so that neighbors can use the court when there is no match, parking communicated with both spaces, etc … the limestone rocks that loomed between the slopes and trees of the park gave us the key.
We divided the building in two. The arena at the top, with the entrances away from the houses to avoid disturbance from the possible excessive noise of Bilbao Basket fans. The sports center in the lower part, closer to the houses.
The Bilbao Arena Miribilla designed as a tree, with arborescent pillars that brace the metal structure on the facade and steel sheets lacquered in various colors, to build an air-permeable enclosure that hides all the air conditioning machines of the enclosure.
The sports center is designed as a rock, with precast concrete panels, textured and mass-colored in the color of the gray limestone rock of the area. A hollow rock, in which the three spaces of the sports center communicate visually, staggered, in cascade: access to parking, gymnasiums and swimming pool. The interior is lined with green panels, the color of moss. And on the rock, the arboreal mass of the Bilbao Arena.
The façade of the Bilbao Arena Miribilla is designed to be permeable in the area of the circulation corridors, of the rings, due to the limited budget and a clear orientation towards low consumption, thus resolving it with a galvanized steel mesh that is used for the containment of road slopes. In this way the space of the rings has an external environment that does not require ventilation or air conditioning and increases the safety of evacuation in case of fire.
CLIENT:
Azpiegiturak S.A.U.
AWARDS:
- 2012 -
2012 RIBA Awards - UE Category
II Edition AC Construction Awards. Prize for the best work published in the magazine "Arte y Cemento" in the previous year
Special Mention - MMXII Colombian Diaspora Architecture Awards
Special mention - Popular vote. MMXII Colombian Diaspora Architecture Awards
- 2011 -
ArchDaily 2011 Building of the Year
SCOPE:
Architecture & Engineering Design
Works supervision
CONTACT
Javier Pérez Uribarri ( jpu@idom.com )









