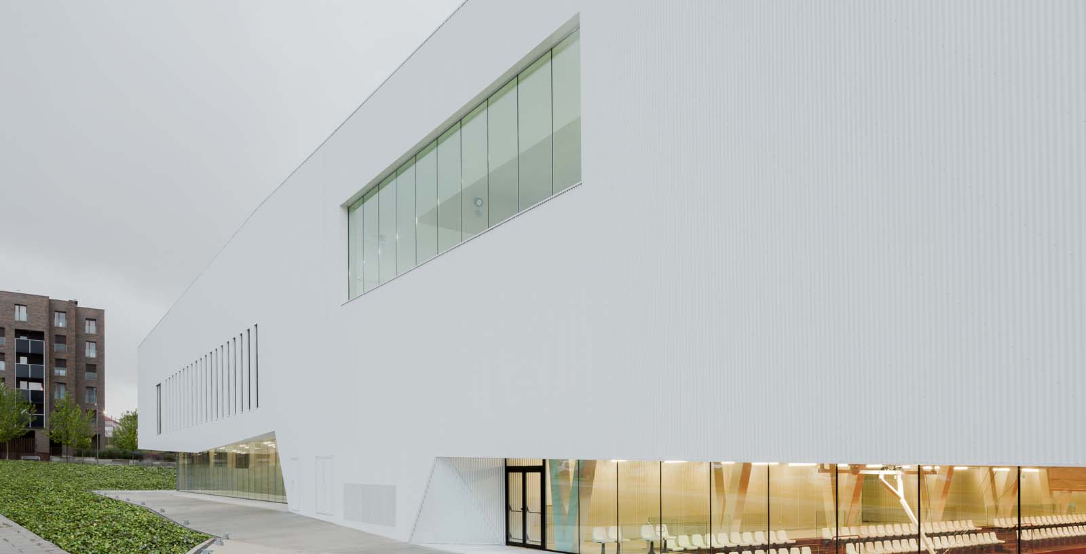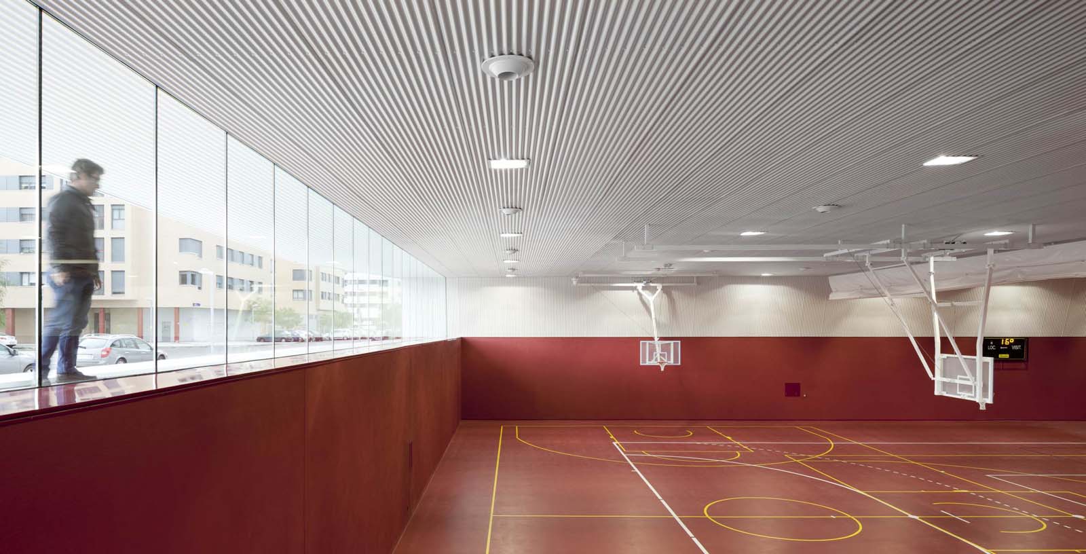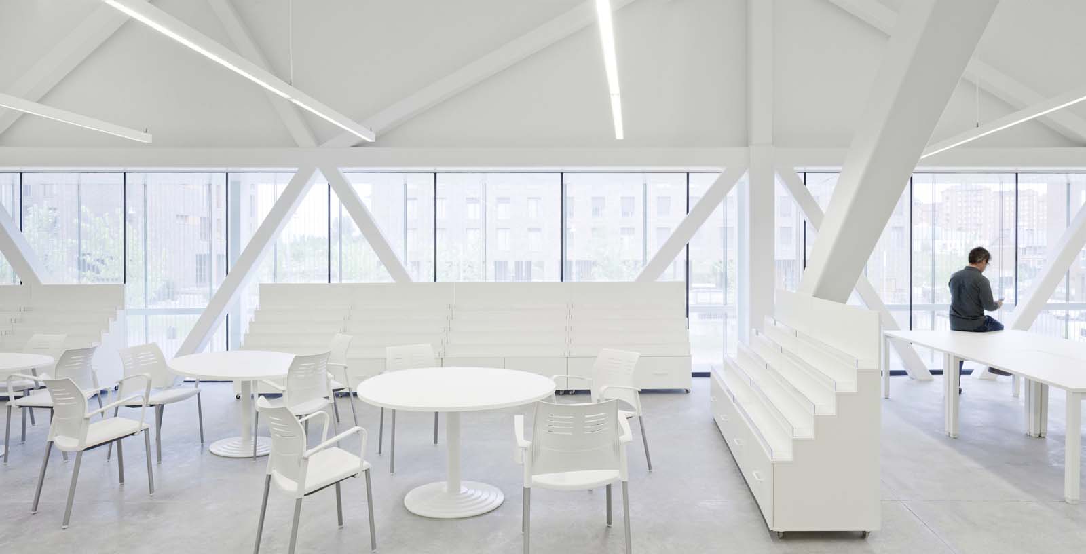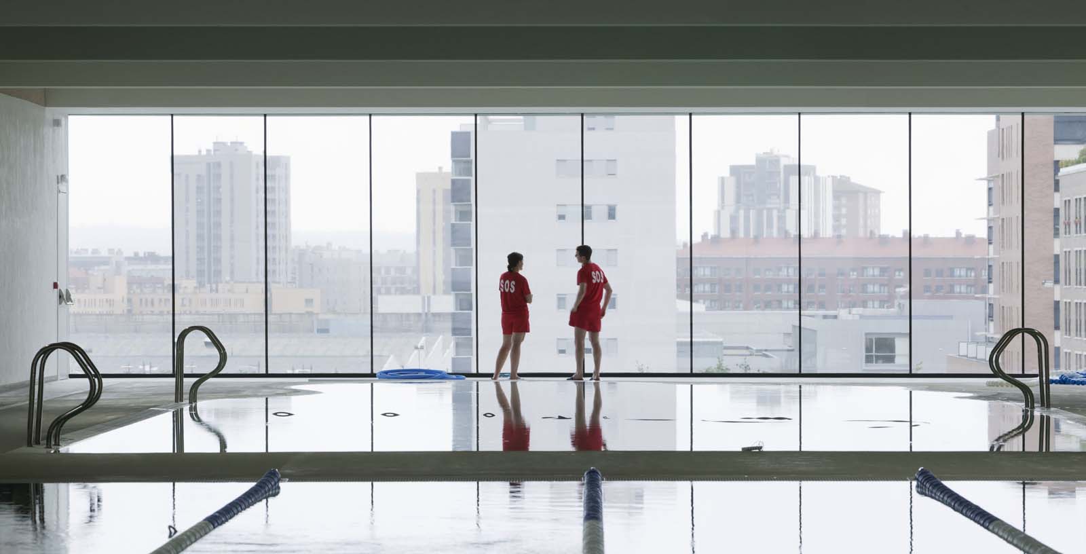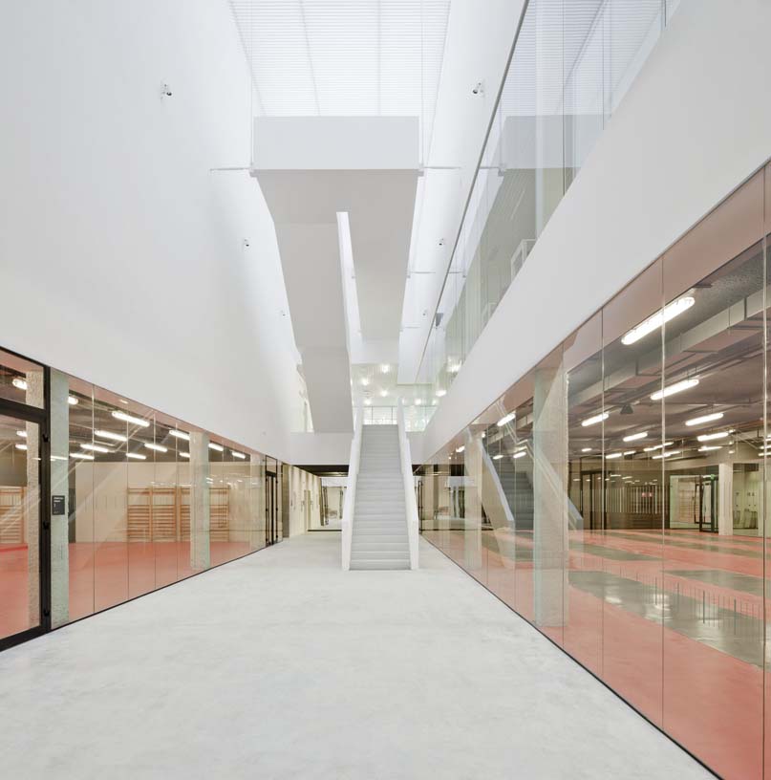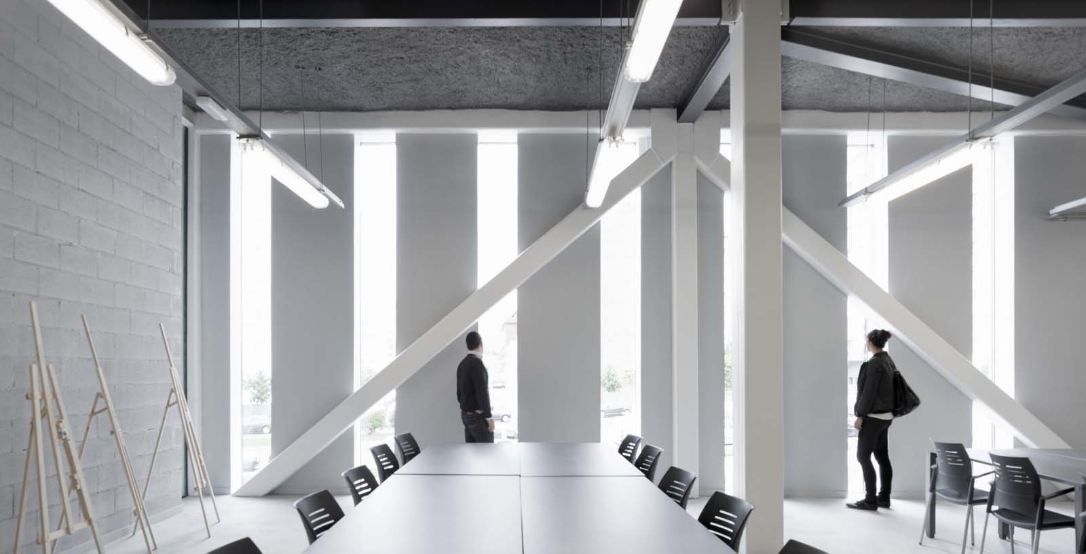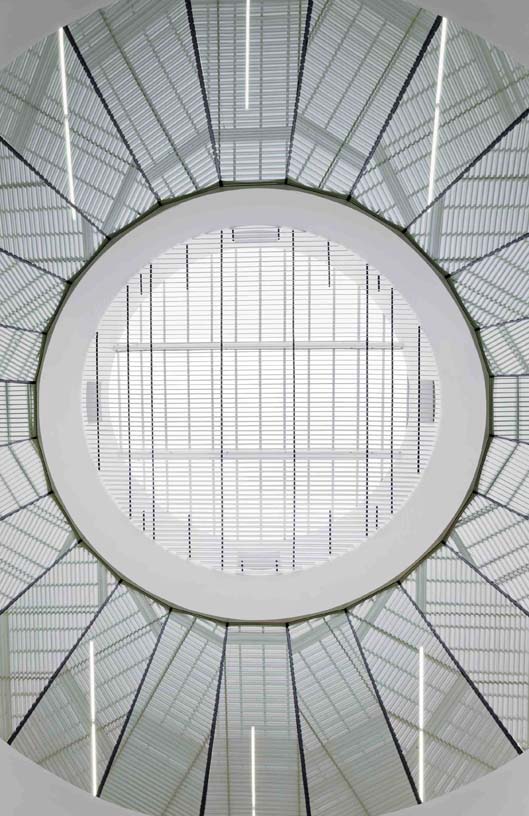Salburua Civic Center
Spain
The Salburua Civic Center, designed by IDOM, is a landmark public facility in Vitoria-Gasteiz that combines sports, cultural, social, and administrative uses to serve the growing neighborhood of Salburua. Conceived as a vibrant meeting point for the community, the center fosters social cohesion and citizen participation through open, functional, and inclusive architecture that encourages interaction and accessibility.
The building is organized across four levels, each responding to different degrees of privacy and activity. The basement houses the most intensive sports facilities: multi-purpose courts, gyms, a fencing room, dance studio, climbing wall, and technical service areas. The ground floor, envisioned as an extension of the public space, features a fully glazed envelope that allows for cross-views and a strong visual connection between interior and exterior. This level includes citizen service areas, a community meeting room, cafeteria, auditorium, children’s club, and the sports court stands.
The first floor, with a more private and introspective character, contains the library, study rooms, workshops, and offices for local social services. It is designed as a more abstract and less permeable volume, creating a deliberate contrast with the openness of the ground floor. Finally, the second floor houses the indoor swimming pools and changing rooms, completing a comprehensive and diverse range of services for all age groups and interests.
The design of the center adheres to sustainability and energy efficiency principles, incorporating both passive and active strategies to optimize interior comfort and reduce environmental impact. With a built area of approximately 12,840 m², the building integrates respectfully into its urban surroundings, becoming a benchmark for contemporary public architecture in the Basque Country.
The Salburua Civic Center is not only a multifunctional facility but also a catalyst for community life, strengthening neighborhood identity and significantly enhancing the quality of life for its residents through inclusive, sustainable, and forward-thinking design.
Architecture : Design : Leisure & Culture : Sports & Events
The project conceives the civic center as a meeting point for the inhabitants where they can carry out different social, cultural, recreational or sports activitiesCLIENT:
City Hall of Vitoria-Gasteiz
AWARDS:
- 2017 -
Finalist - 2017 Architizer A+Awards
- 2016 -
Finalist - 2016 COAVN Awards - Official College of Basque-Navarro Architects
Finalist 2016 – The World Architecture Festival (WAF) Awards
Finalist – 2016 World Architecture News (WAN) Civic Buildings Award
SCOPE:
Architecture & Engineering Design
Works supervision
CONTACT
Gonzalo Carro ( gonzalo.carro@idom.com )








