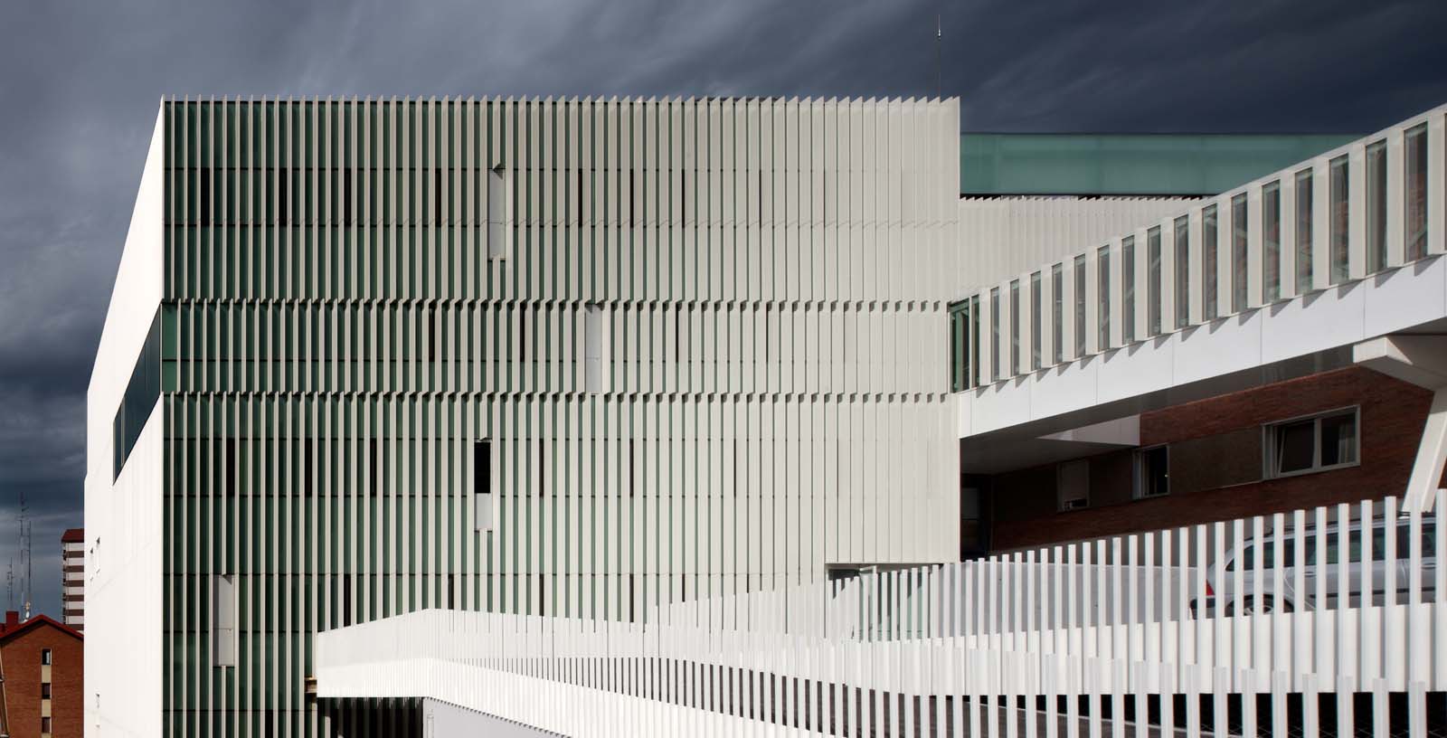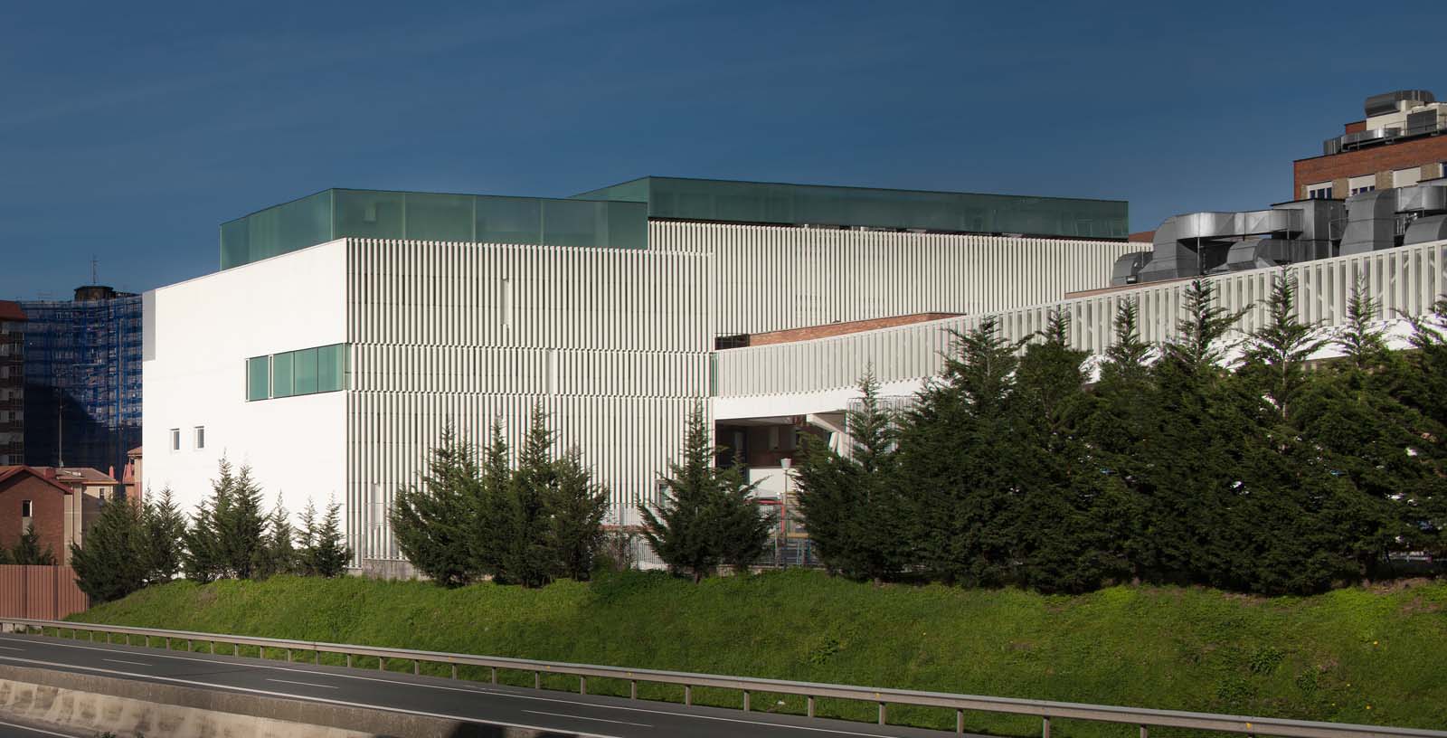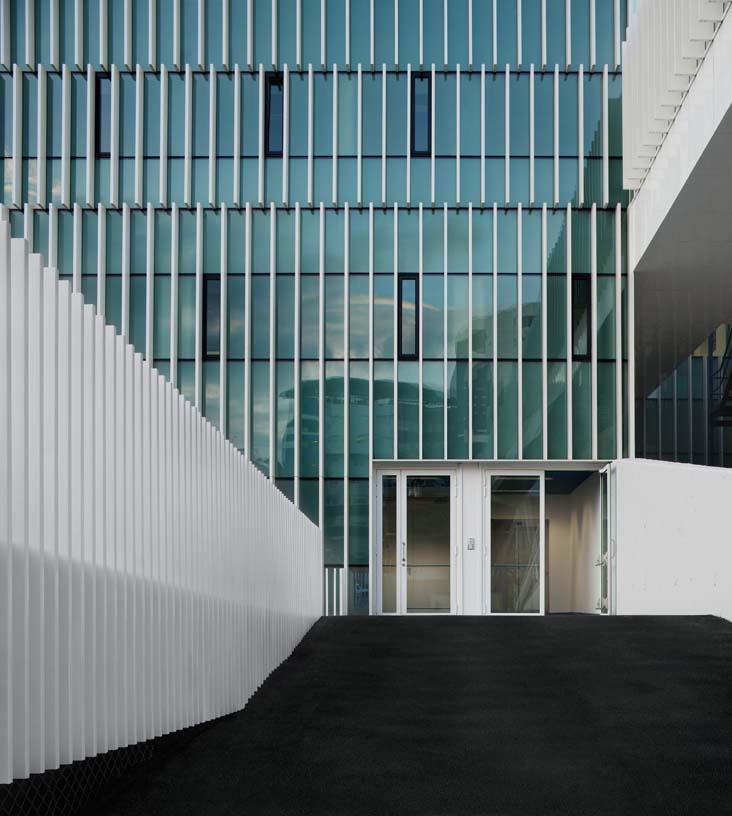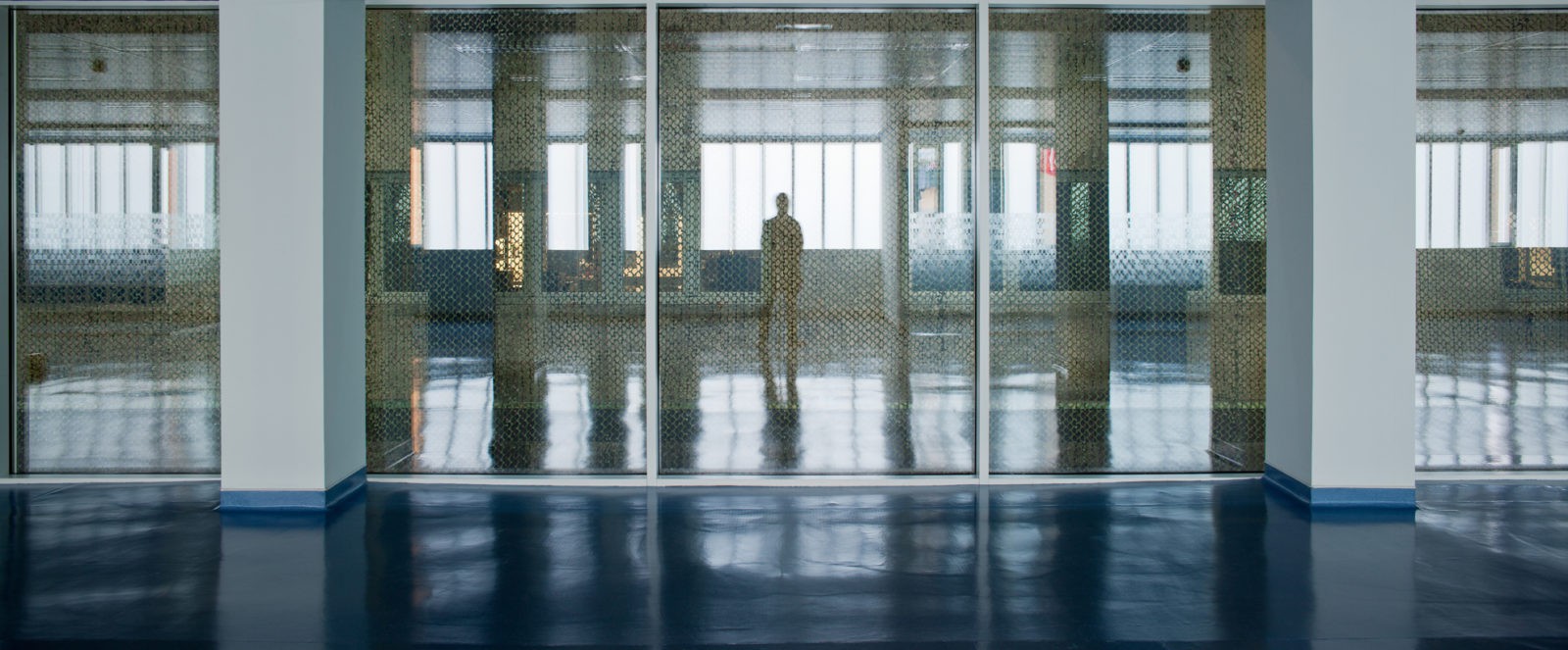General Services building of Cruces hospital
Spain
Located in Barakaldo, the new General Services building of Cruces hospital represents both an architectural and functional milestone within the largest healthcare center in the Basque Country. Designed by IDOM, this 10,000 m² facility houses laboratories for genetics, research, microbiology, and pathology, as well as underground parking, consolidating its role as the hospital’s technological and logistical hub.
The project is situated on the last available plot within the hospital complex, adjoining an existing building and serving as a transitional element between the hospital and the La Milagrosa neighborhood. Its volume responds to urban planning alignments and the site’s topography, with a 13-meter slope that allows for differentiated access at various levels, optimizing circulation and integration with the surrounding urban fabric.
The architectural identity of the General Services building of Cruces hospital is defined by a white, translucent envelope dominated by glass, conveying a clean, high-tech aesthetic that evokes the abstraction of a protein map. Deep vertical louvers on the east and west façades provide effective solar control, while the open-plan floors, with wide spans between columns, offer great flexibility to accommodate future functional changes and evolving technological needs.
The building is organized across seven levels, two of which are dedicated to parking. In addition to the laboratories, it includes complementary services such as a robotic lab, immunology, hematology, the morgue, and a blood extraction area. Its design facilitates internal pedestrian connectivity through the so-called “human pipeline,” linking this building with the rest of the hospital complex and enhancing operational efficiency.
Thanks to its strategic location next to the highway and its functional, forward-thinking design, the building not only serves Cruces Hospital but also supports other nearby medical centers. It stands as a benchmark in contemporary hospital architecture, combining innovation, adaptability, and urban sensitivity.
CLIENT:
Osakidetza / Basque Health Service
SCOPE:
Construction Project
Preliminary Design
Construction Project
Works supervision
CONTACT
Gonzalo Carro ( gonzalo.carro@idom.com )











