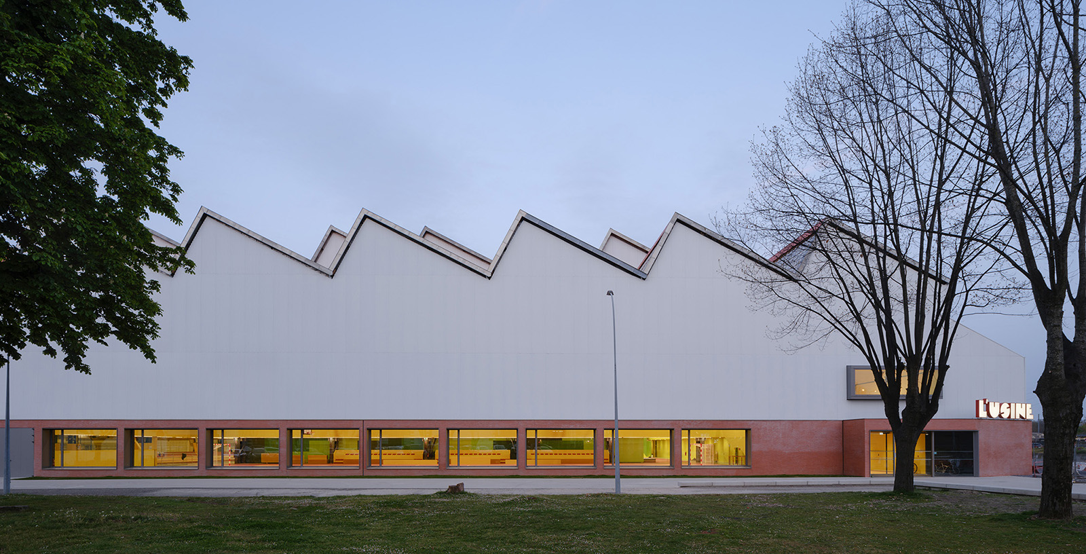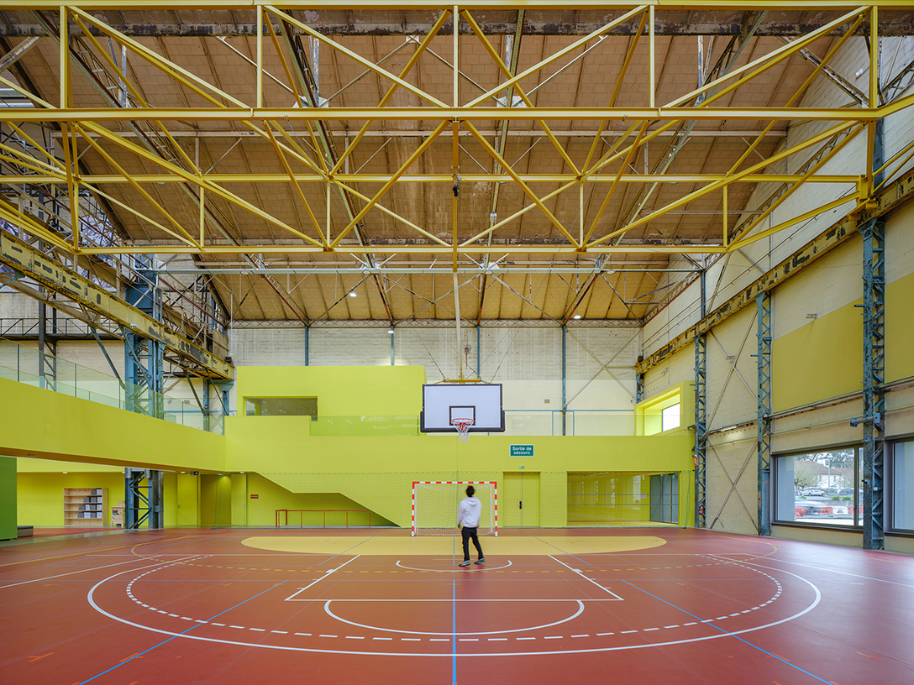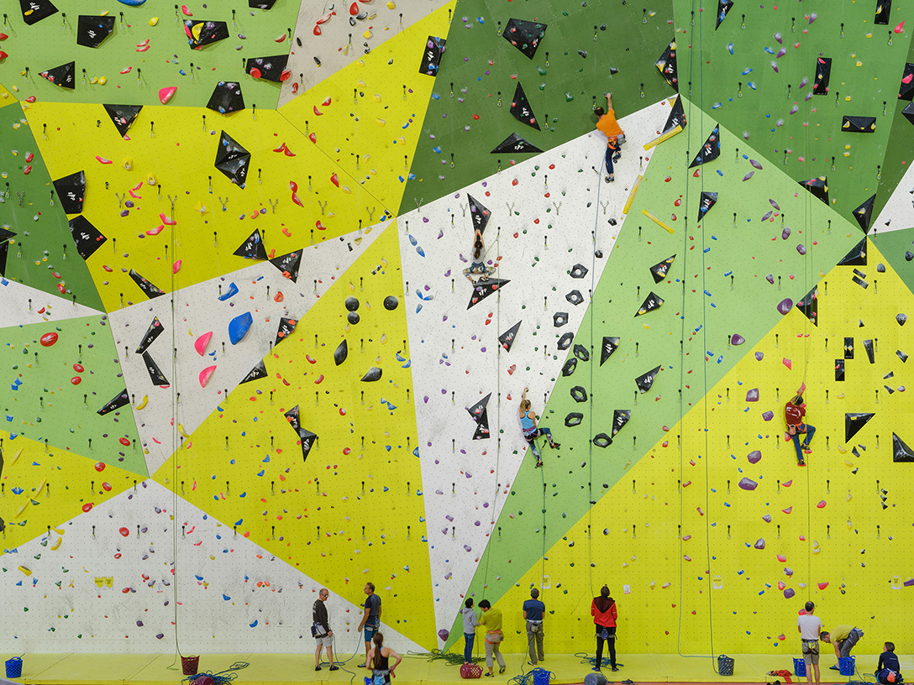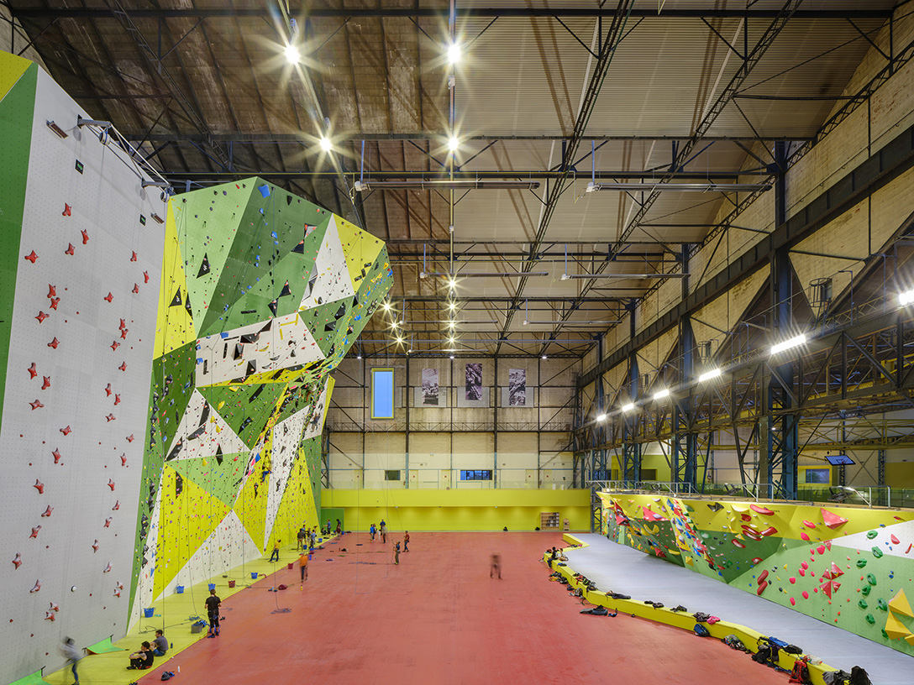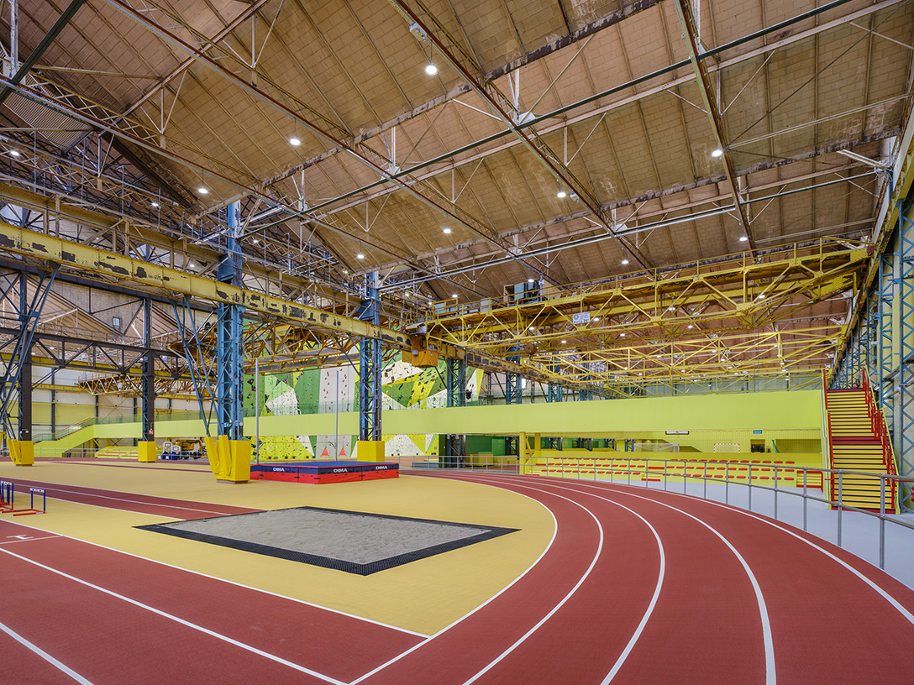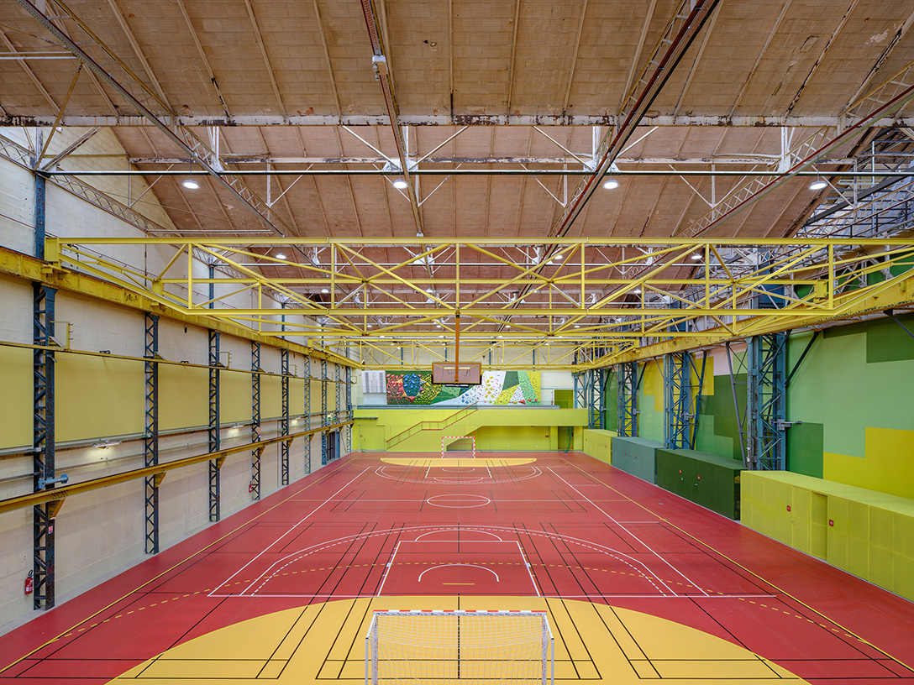Multipurpose sports center in Tarbes
France
The project is the result of an ideas competition, the transformation of an old military industry building from the early 20th century into a large sports center of reference for the city, region and country.
The building, oriented north-south, is 125 m long and 85 m wide, organized into a 20-m high central warehouse, flanked by two 13-m high lateral aisles. With its clear, repetitive geometry and saw-toothed roof, the warehouses emulate the nobility of a cathedral, despite the impoverished external appearance, the result of the passage of time, of neglect and the absence of façade cladding. This nobility is confirmed in the interior thanks to the expressiveness of the polychrome structure which, although worn by the passage of time, defines the character of the space thanks to the spectacular zenithal light that crosses the glazed sections covering fifty percent of the roof surface.
Our proposal aims to maintain the value of what is already there, preserving, to the end, the perception of its original character, even when a new, light and colorful world is introduced, characteristics of the future playful character that the building. On the one hand, we acted on the flooring, hitherto grey, filling it with colors to define the new sports areas: athletics, basketball, handball, badminton and climbing. On the other hand, the requirements of the new sports program (foyer, changing rooms, federation rooms, offices) are resolved with a block of intense yellow which in turn forms two large climbing walls that are the protagonists of the central space of the project. It is perceived as weightless, floating in the industrial cathedral space as it is embedded in the large pillars of the nave and hangs from the pre-existing bridge cranes, thus giving them a new life. This piece also becomes the upper tier for spectators and the element that defines the limits between the different sports areas.
Finally, our work gives the building a new façade consisting of a brick base, in harmony with the architecture of the neighborhood, and white cladding that extends to the roof. The latter has been resolved with white mini-wave sheet metal, commonly used in the industrial world, in which new strategic openings are inserted to express the public nature of the new building and open it up to a more permeable relationship with its surroundings.
Architecture : Design : Sports & Events
A former industrial building is now a nationally renowned sports venueAWARDS:
- 2024 -
High Commendation. WAN EMEA Awards 2024
- 2023 -
Prize. World Design Awards 2023
SCOPE:
Architecture & Engineering Design
Construction Management
CONTACT
Gohar Manrique San Pedro ( gohar.manrique@idom.com )
Iñaki Garai Zabala ( igz@idom.com )
Inés López Taberna ( ilopezta@idom.com )









