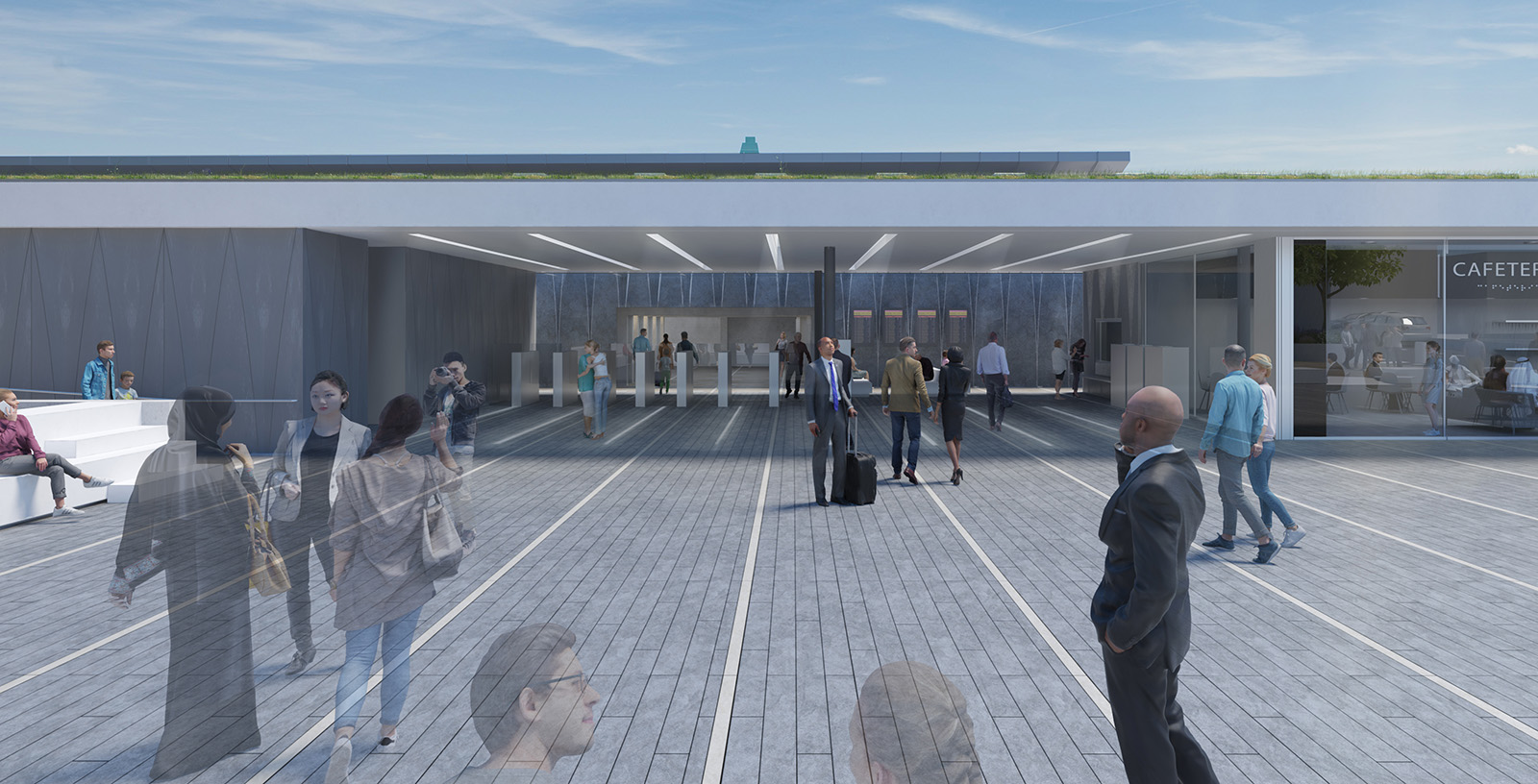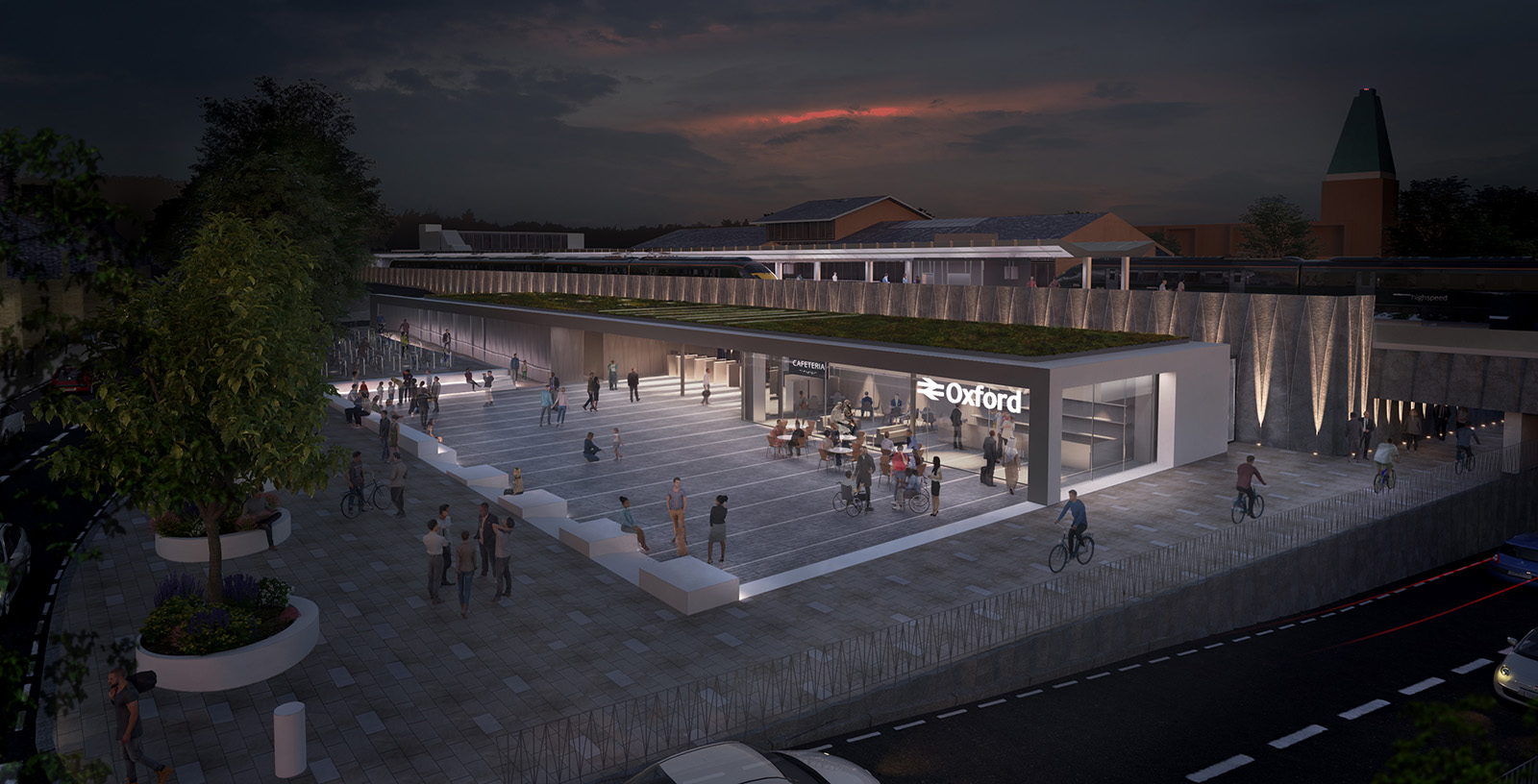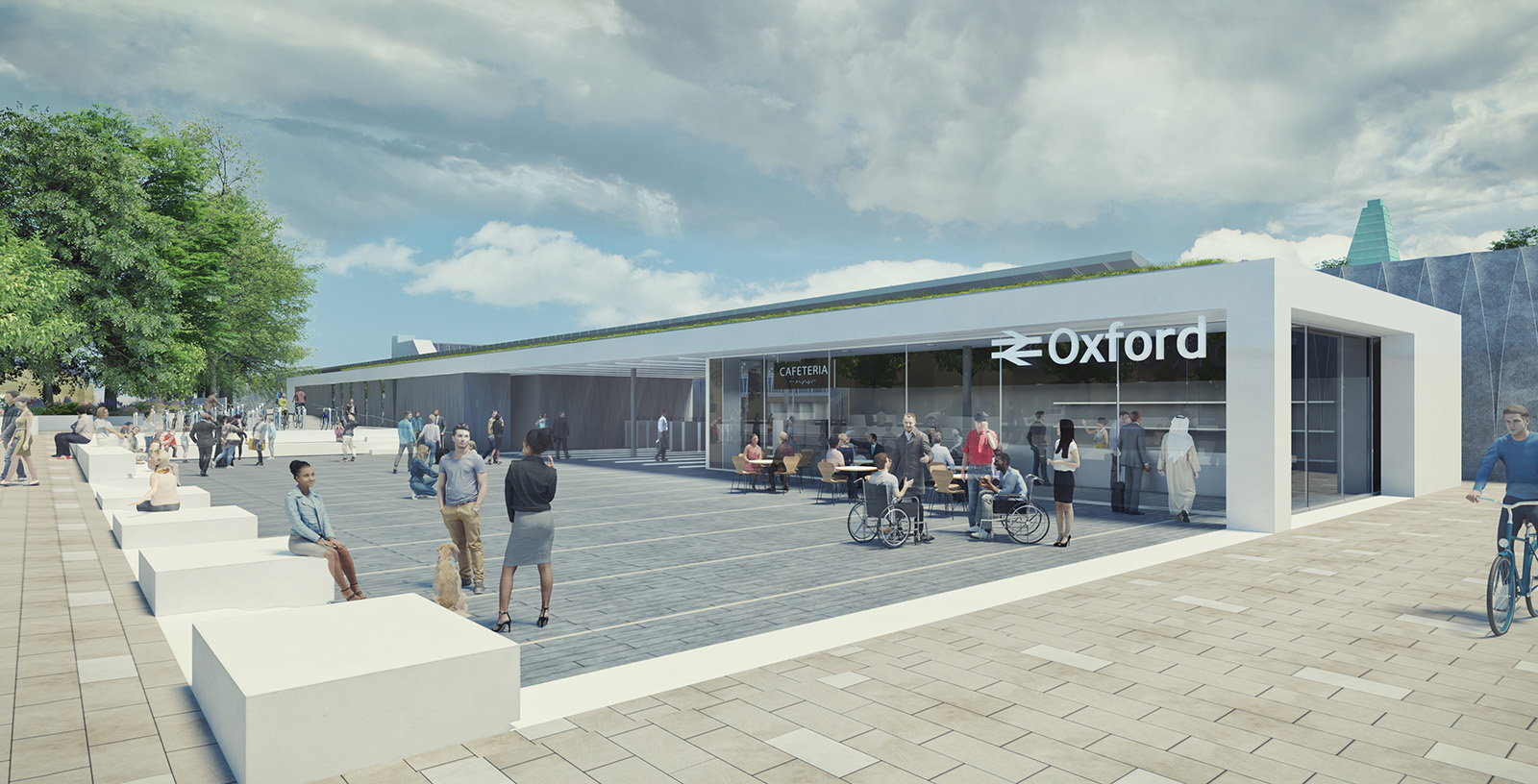New Oxford Train Station
UK
IDOM working with Network Rail as part of the Design Services Framework (DSF), were commissioned to design the new western entrance building for Oxford Rail Station. In November 2021, the scheme received prior approval from Oxford City Council planning authority.
The new entrance building is part of a wider scheme to increase the capacity along the Oxford Corridor to meet the demands of the 2024 train service specification, which will include track and signalling works to create a new Platform 5.
The proposal will improve the everyday experience of commuters to, from and within Oxford. The scheme is also the catalyst for the larger redevelopment of the Oxford Station Masterplan.
The proposal is a direct response to the vernacular of the Oxford, taking references from the urban language and materiality of the city. The new western entrance building is conceived as a simple, elegant, linear, and frame-like “gateway” building that straddles over a quad-inspired plaza. The frame communicates and invites the passengers towards the entrance, while it also integrates the back-of-house and retail units seamlessly beneath a continuous green roof. The new station entrance building creates a high-quality urban, public realm that embraces how people want to move through the site. The creation of public space is a positive addition to the city and a significant opportunity to create a place where people will choose to meet and spend time.
In the words of Javier Quintana, IDOM Director (London), “The main challenge was to create a building in front of an extremely long retaining wall. Oxford features a unique sequence of the public and private quads defined by the walls and accessed by crossing doors. We have looked at how these walls and doors incorporate elements that tell stories, how they are constructed and how they relate to public spaces. It is not a purely historical approach, but an analysis that hints at how structural elements relate to the public spaces. The building is designed from the public perspective, to act as a transition between the public realm and the subway under the tracks. The design challenge was to introduce a pattern, texture or detail to enrich the narrative of this retaining wall element.”
The building has been conceived following a sustainable approach and will be developed to comply with BREEAM “good” certification.
Architecture : Design : Transport
The project does not simply create a new station building, but builds on the public space.CONTACT
Javier Quintana ( javier.quintana@idom.com )
Viral Bhavsar ( vbhavsar@idom.com )










