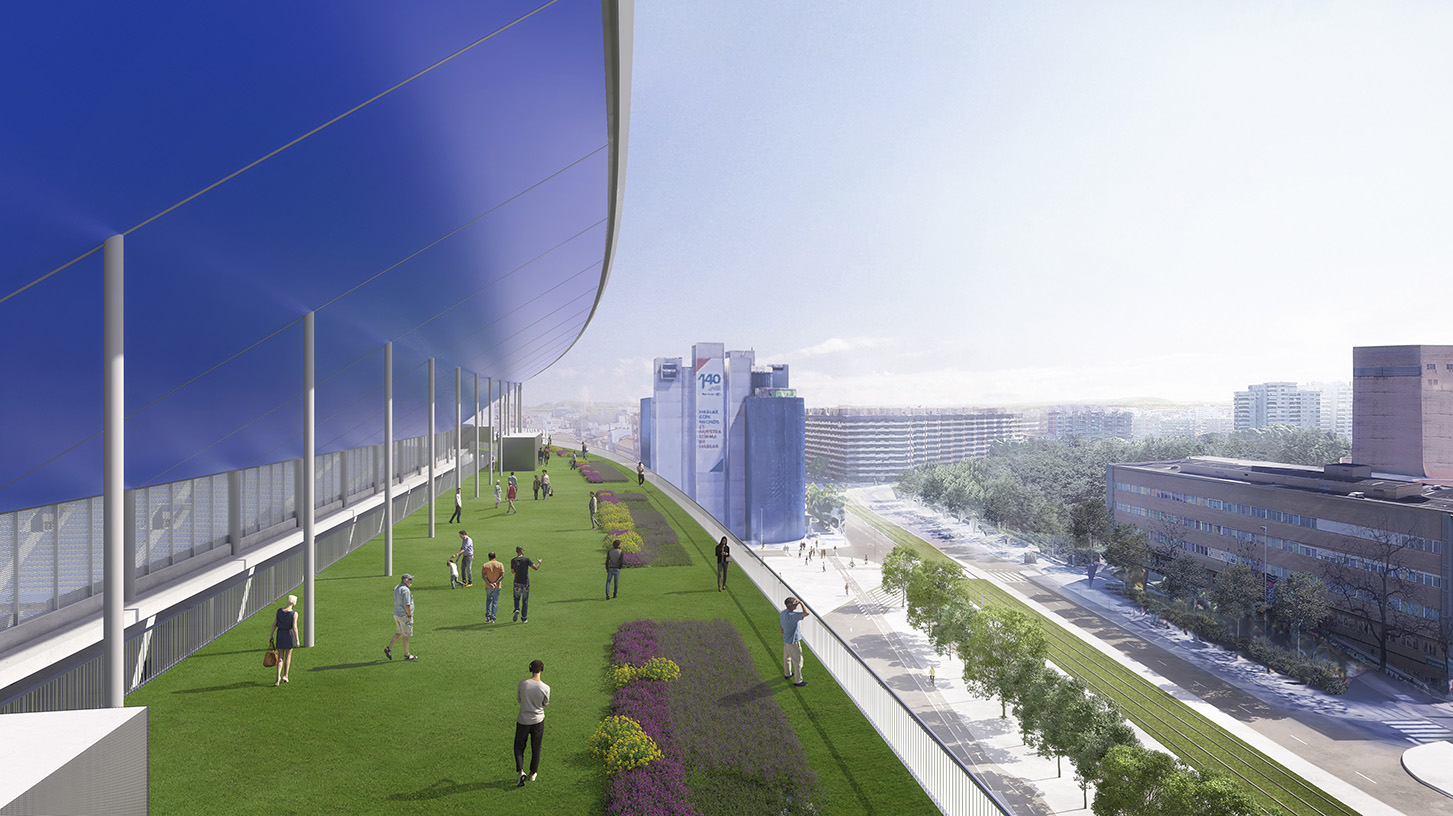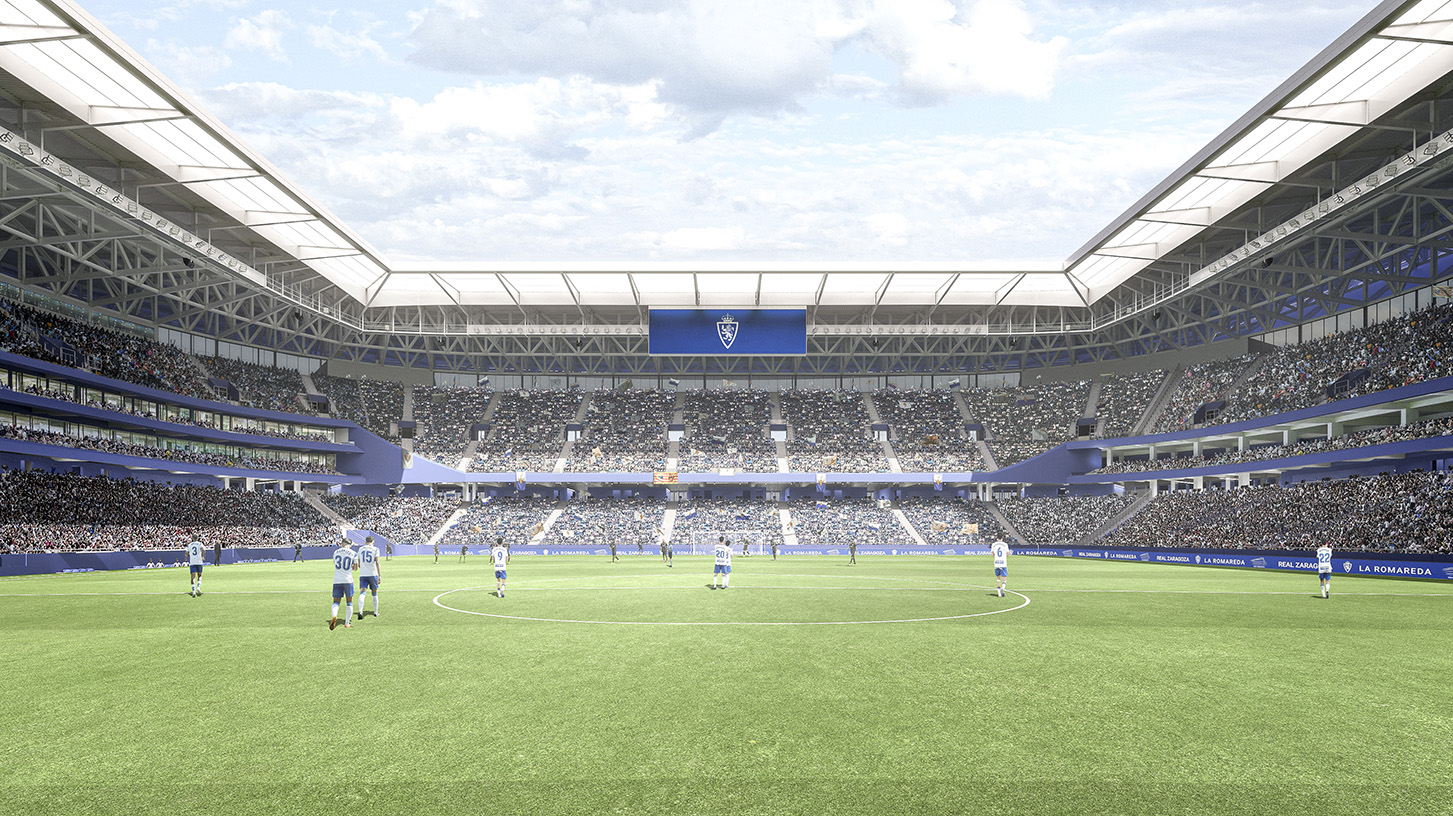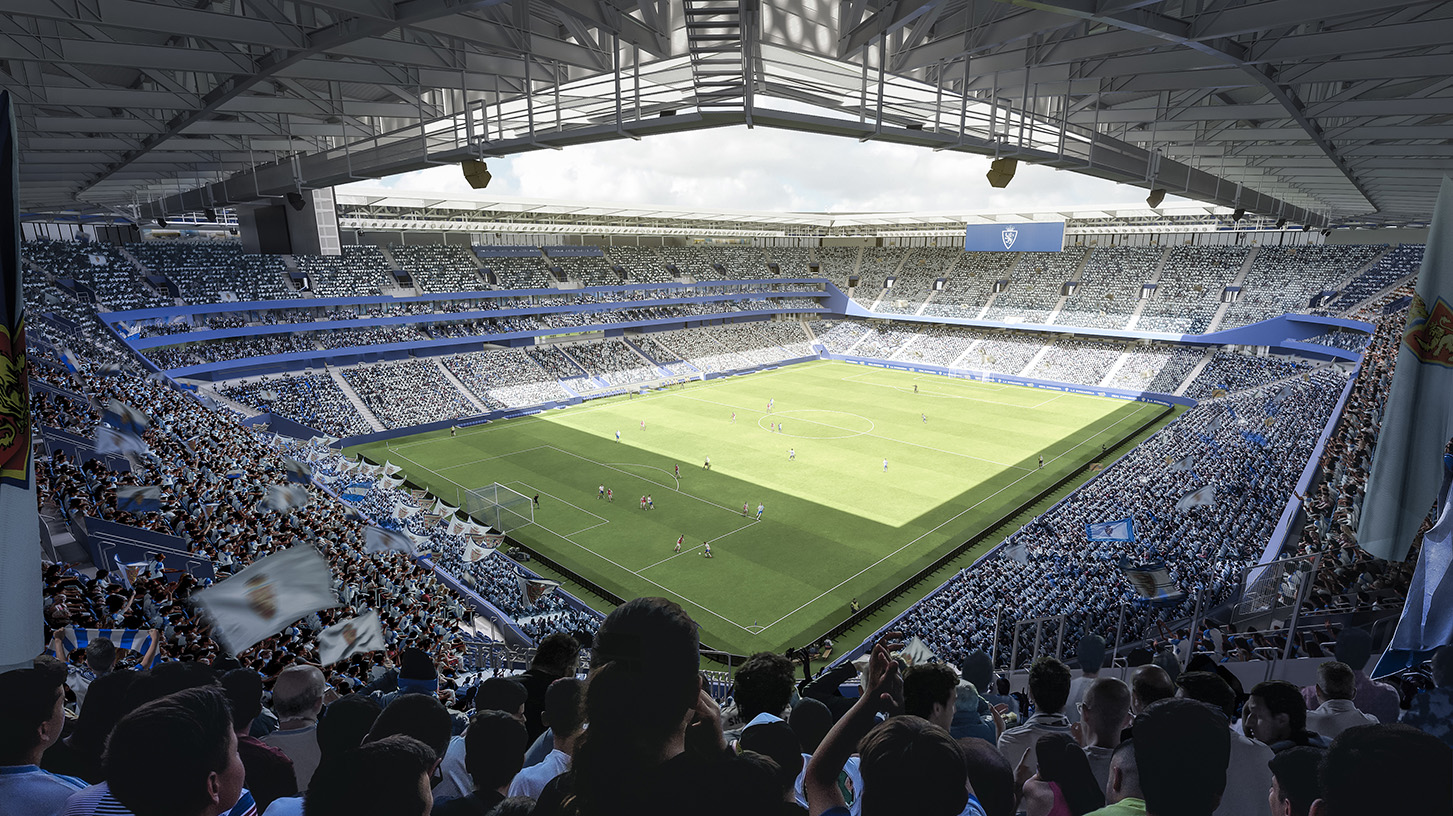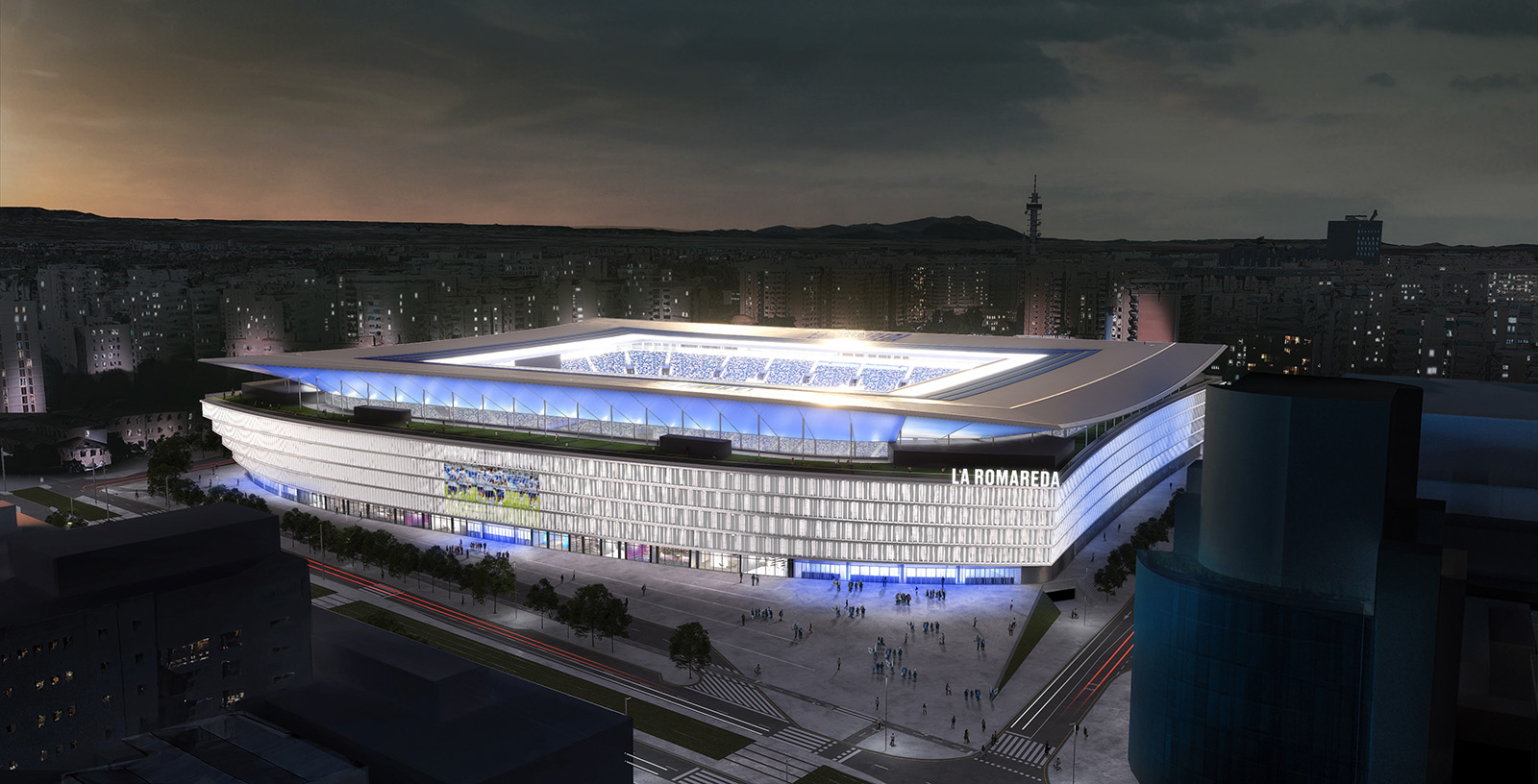La Romareda Stadium
La Romareda stadium project has recently been completed, with construction due to start in 2025, so it can become a host stadium for FIFA 2030, with a capacity of 42,500 spectators.
The main aspects that are nowadays key in modern stadiums have been taken into account, such as:
- Creating the best soccer atmosphere for a full spectator experience.
- Converting the Nueva Romareda into a stadium that can host the highest international competitions.
- Becoming a benchmark in sustainability.
- Using the most advanced technologies in the field of security and television broadcasting.
- Turning the new stadium into the home of Real Zaragoza and one of the representative icons of the city of Zaragoza. A stadium for Real Zaragoza, Zaragoza and Aragon.
Concept
A crucial starting point was the clear decision to design a stadium that would look towards the city, that would be inserted in it, and go beyond it, taking into account its geographical environment.
In the area where La Romareda stadium is located, given the depression and the Ebro valley, one of the predominant winds of the peninsula, the “cierzo” wind, is created. Thus, the cierzo has been a fundamental element in its design.
“Focusing on its flows, we have weathered the stadium and the roof, modeling them as fluid and dynamic elements. The piece is deformed by drawing concave shapes in the north and south areas of the volume, giving greater amplitude to the urban space, and convex shapes in the east and west areas, showing the Eduardo Ibarra square and the Paseo de Isabel la Católica,” says César Azcárate, director of Sports&Events at IDOM.
The presence of the Parque Grande José Antonio Labordeta and the Plaza Eduardo Ibarra are accentuated by the colonization of the vegetation in the urban void between the park and La Nueva Romareda, enhancing their connection. Stadium, plaza and park merge, creating spaces not only for the stadium but also for the city.
The compactness of the volume and the uniformity of the facade have been key to materialize the new stadium due to the variety of uses (tertiary and sports) that it will house.
The roof is conceived as a light element that expresses movement and, at the same time, generates protection to the west and views to the east, providing a response adapted to the site, typical of Zaragoza. It covers 100% of the surface area of the stands, extending outwards in order to find the limits of the building’s outline, creating a 360º promenade which extraordinary views of the city and the interior of the stadium can be appreciated at the same time.
What by day is a serene and restful façade becomes a vibrant and dynamic element at night. The light hits the double shell and the roof and brings to the outside what is going on inside. The spectator is part of this atmosphere.
The proposal includes areas for the premier public on the second floor, VIP boxes and presidential boxes on the second floor, and a Pitch Club with views of the players’ tunnel.
The bowl or grandstand is conceived as the heart of the stadium, as the important part, as it is the place from which fans watch the show.
In this sense, and after many geometric iterations, a bowl has been designed to fit the place, to be very compact and as close as possible to the field of play, to generate the pressure of the fans during the game.











