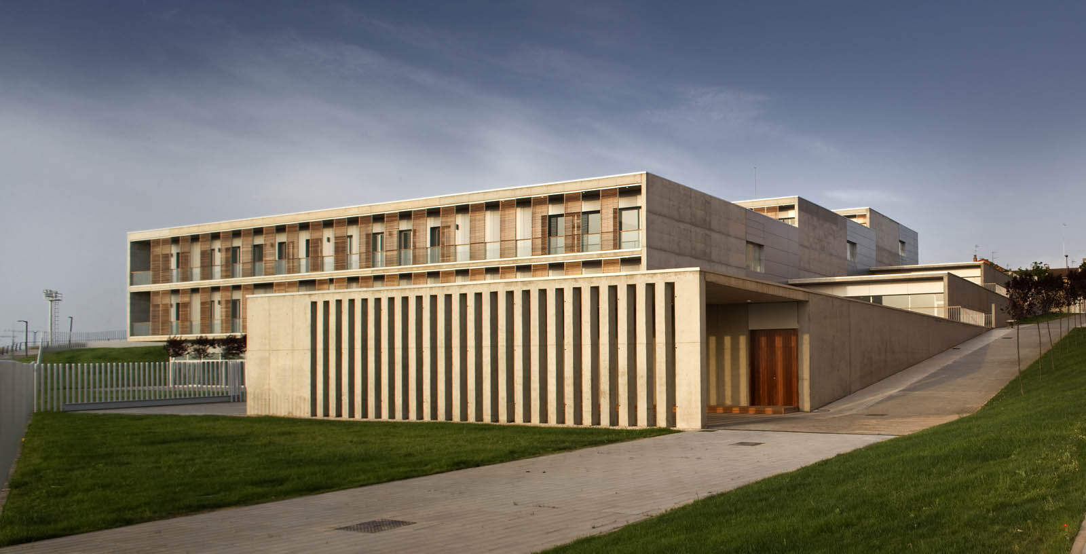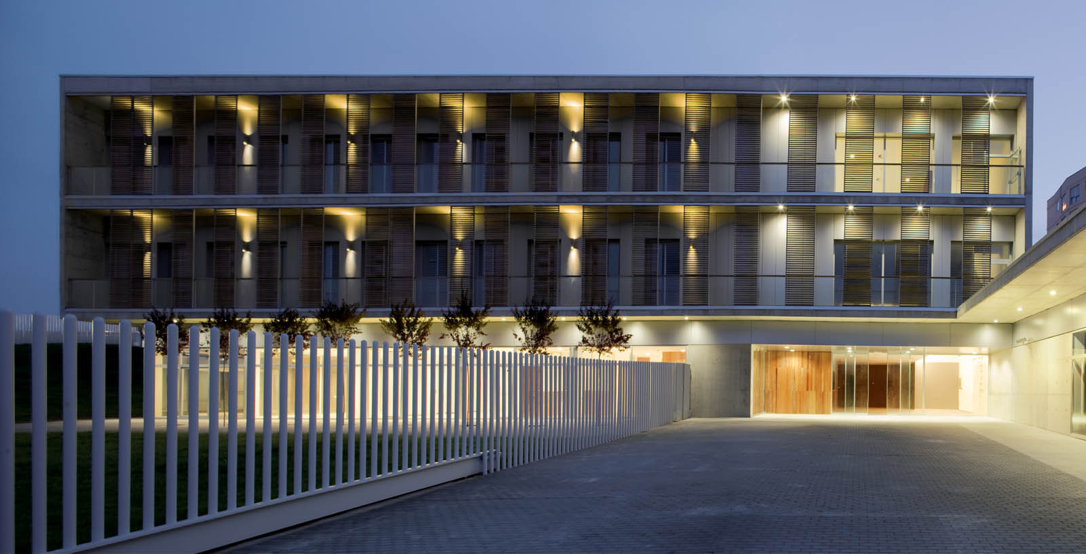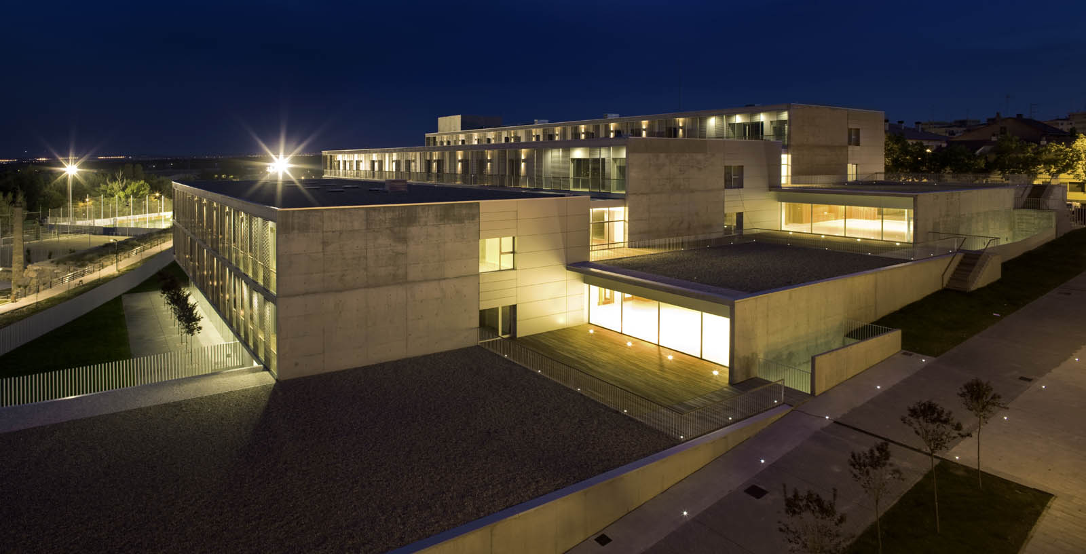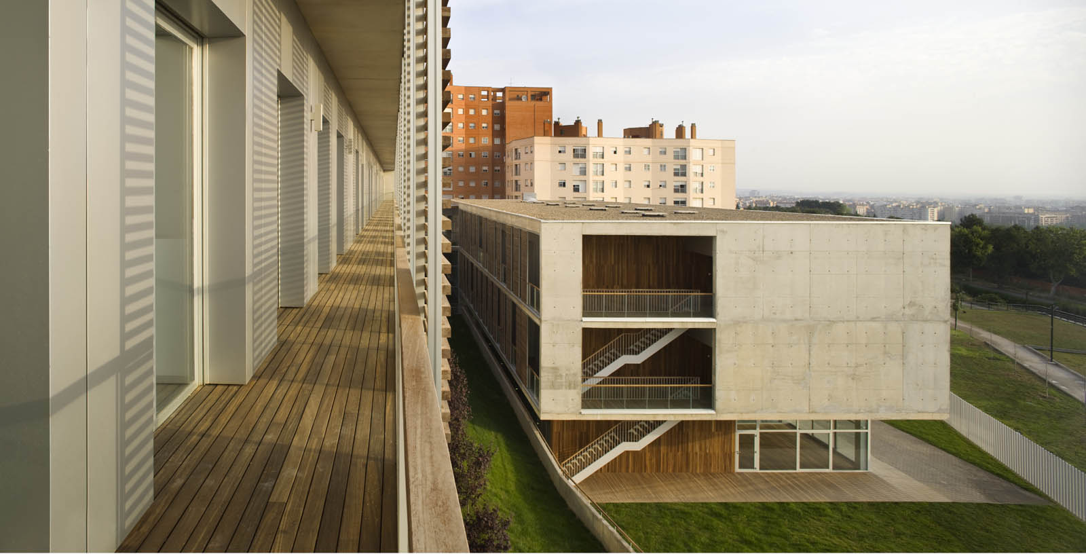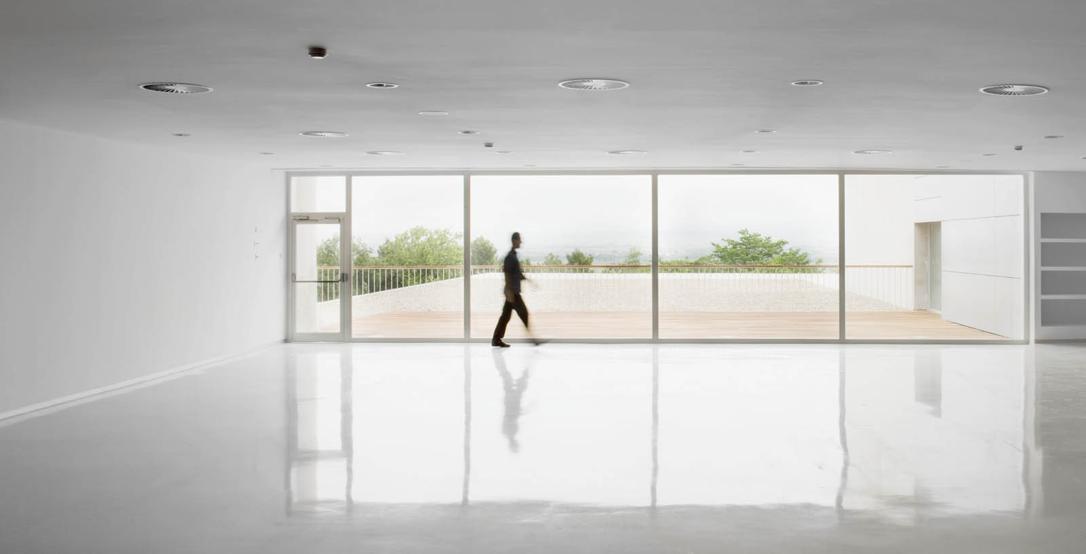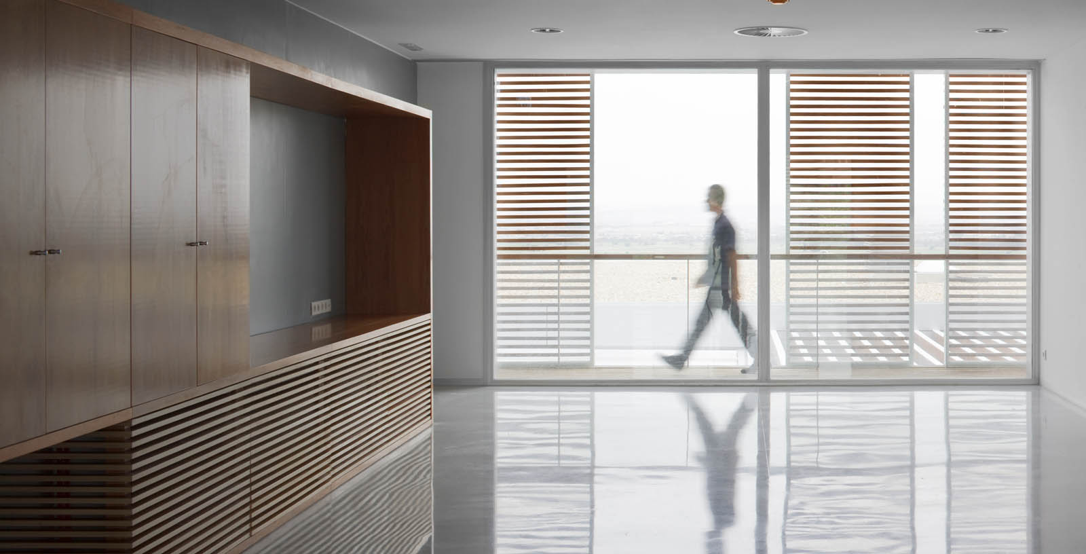Retirement home
Spain
A centre to feature a retirement home for 210 old-age pensioners, a day centre for OAPs and a home for OAPs.
Residence, day center and nursing home
The building is built on a series of terraces following the plot´s natural slope with gardens between the different blocks.
The ground floor of the first block is at the same level as the basement floor of the next block and so on. These three blocks, occupied mainly by the centre´s rooms, are linked perpendicularly at the end to a fourth block (lower and more irregular in shape) containing the building´s common areas. The intersections where the blocks meet are used for vertical circulation cores. The empty spaces between the blocks enable the gardens on the plot to penetrate the building with a view to maximising users´ enjoyment of the building and its marvellous setting.
Architecture : Design : Health : Hospitality : Longevity industry
The building houses a 210-place Senior Citizen's Residence, a Day Center and a Nursing HomeCLIENT:
Diputación General de Aragón IASS
SCOPE:
Architecture & Engineering Design
Works supervision
CONTACT
Antonio Lorén ( alc@idom.com )








