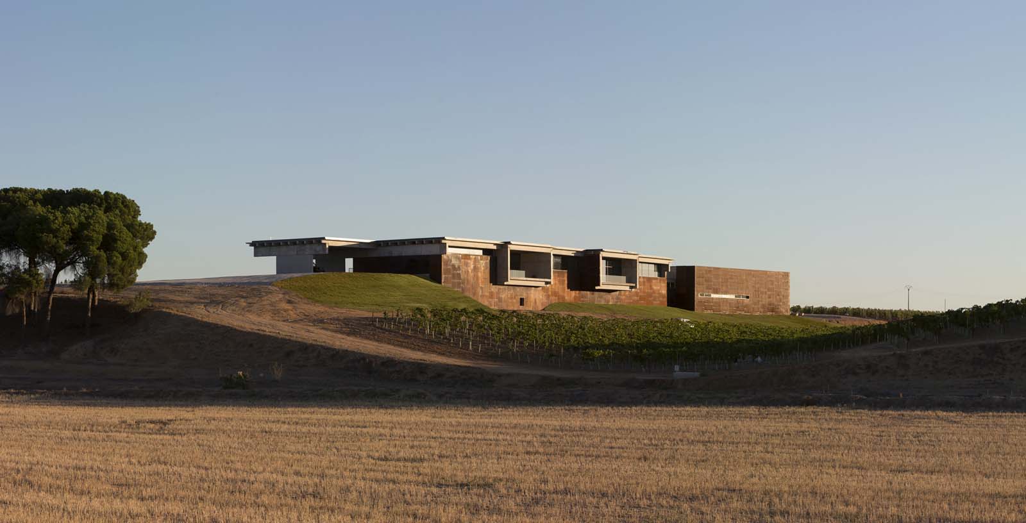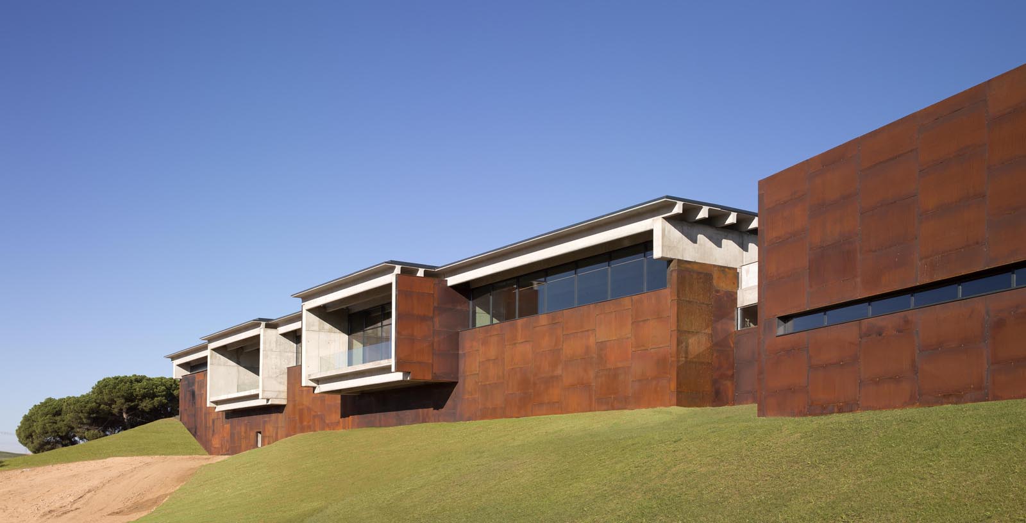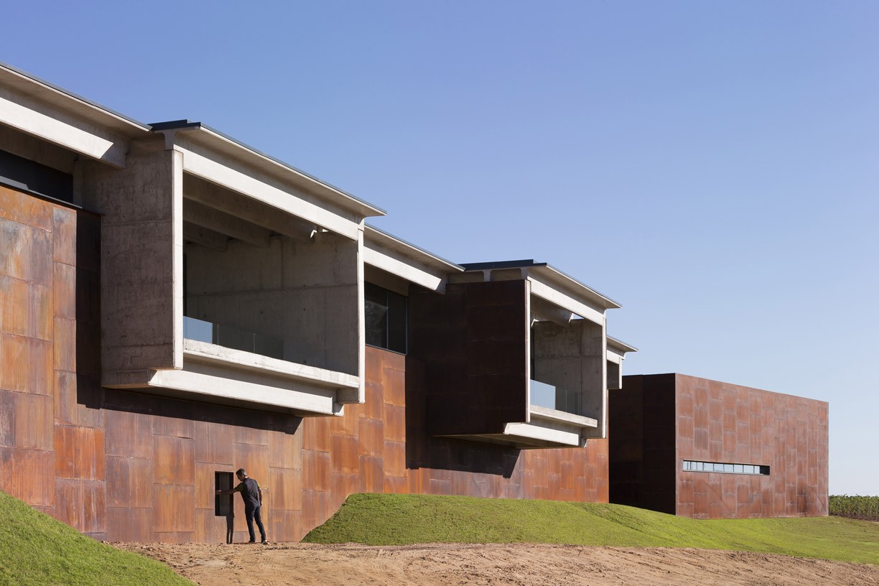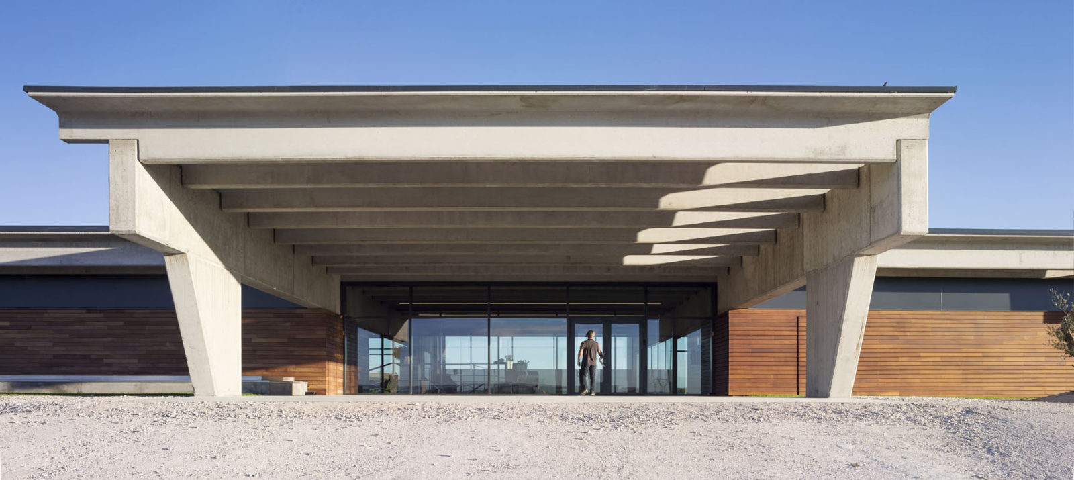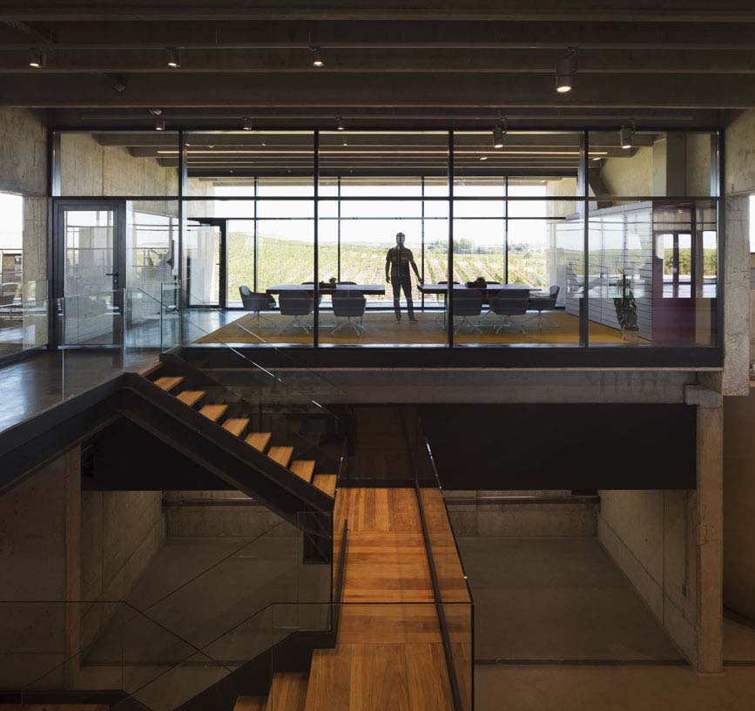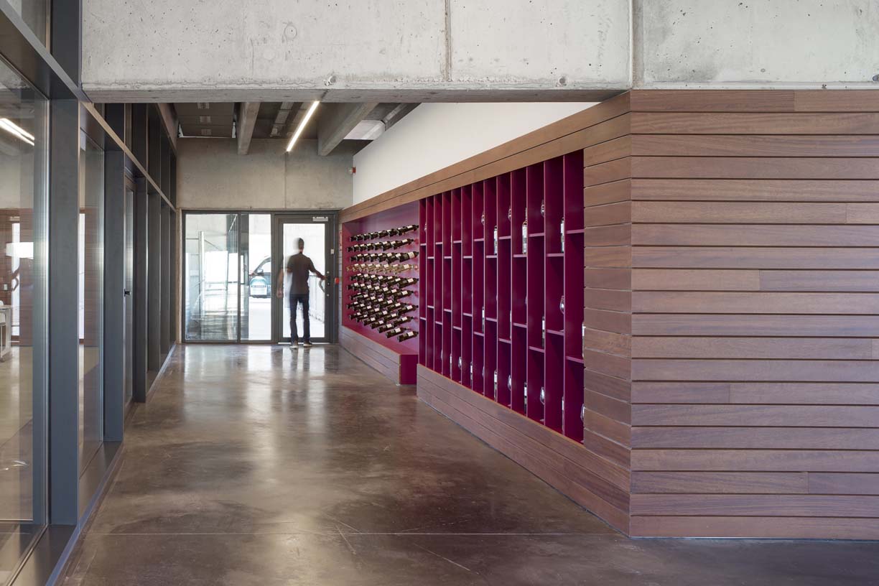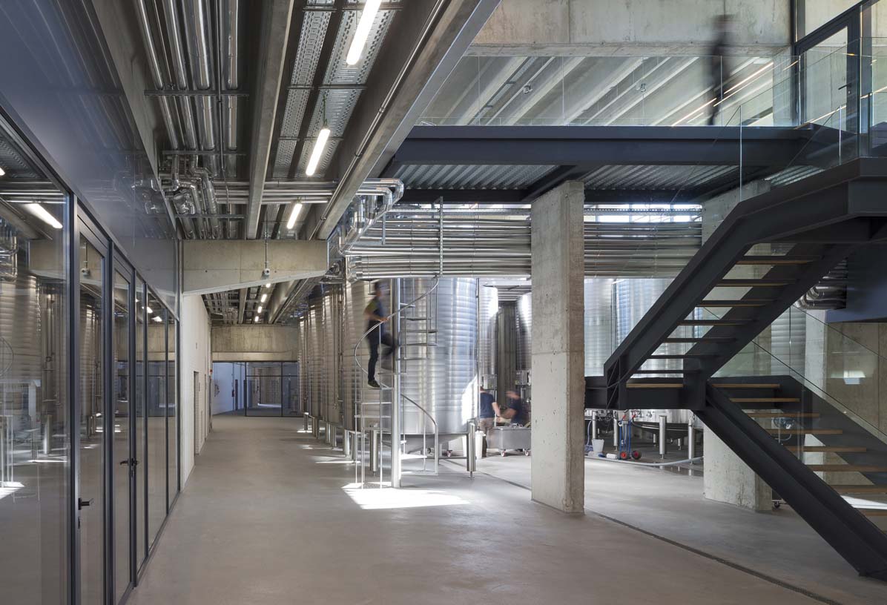Beronia Winery in Rueda
Spain
One of the key aspects of the project is the integration of the winery within the landscape and its own vineyard
The new winery, as well as taking care of what is required for the production of high quality white wines by incorporating the latest developments and technology in the field of oenology, had to satisfy a wine tourism programme and generate an attractive image in keeping with the character of the wines produced within.
The structure of the winery was solved by 6 wall porticoes and great concrete beams that clear a 10 m span, which support double-T prefab slabs up to 14m long. The latter are responsible for giving the interior space and exterior volume a unitary image, giving the winery its identity.
A limited range of materials were used for construction, using for the finishing touches the same ones that we can find in the wine production and bottling units: concrete, steel, wood and glass. Leaning on the an austere architecture, the image visitors will perceive will be generated by how the production elements are set and dealt with, the connection between the inside areas and that of these with the landscape and the vineyard, as well as the winery tour experience, making it unnecessary for any florid construction or use of materials.
The design took into account sustainable aspects such as the generation of heat through a biomass boiler, the saving of rainwater for cisterns and watering of gardens, the reutilization of used water, after a purification process, for the watering of the vineyards, making the most of the terrain’s water and temperature stable conditions, gravity-feed grape reception, reinforced thermal insulation, passive solar protection, natural illumination of interior areas combined with LED lighting regulated by photoelectric sensors, etc.
In addition to the wine-making area, the winery will have spaces for visits and holding of events. Following the González Byass philosophy, it integrates various systems for energy saving and resource reuse.
Architecture : Corporate : Design : Leisure & Culture
The design has taken into account sustainable aspects such as the generation of heat with a biomass boiler or the reuse of waterCLIENT:
Bodega Beronia Rueda
AWARDS:
- 2018 -
Prize - International Architecture Awards - Chicago Athenaeum
- -
Finalist. International Design Award (IDA) 2017
Finalist. World Architecture Festival Awards. Category : Energy production and recycling - Finished buildings 2018.
SCOPE:
Architecture & Engineering Design
Works supervision
CONTACT
Gonzalo Tello ( gte@idom.com )
Javier Pérez Uribarri ( jpu@idom.com )








