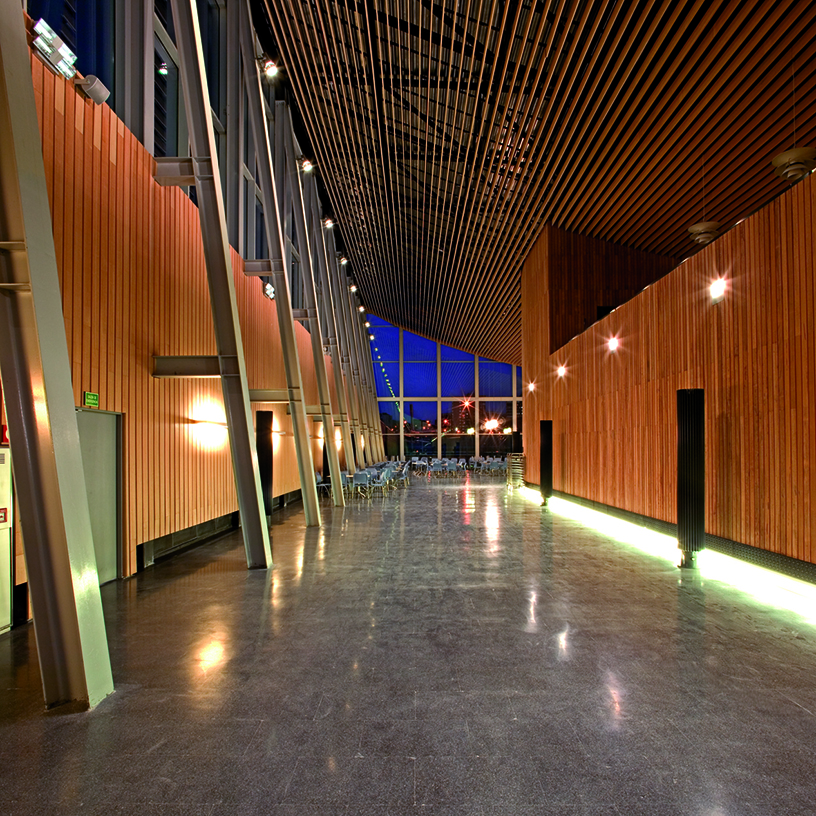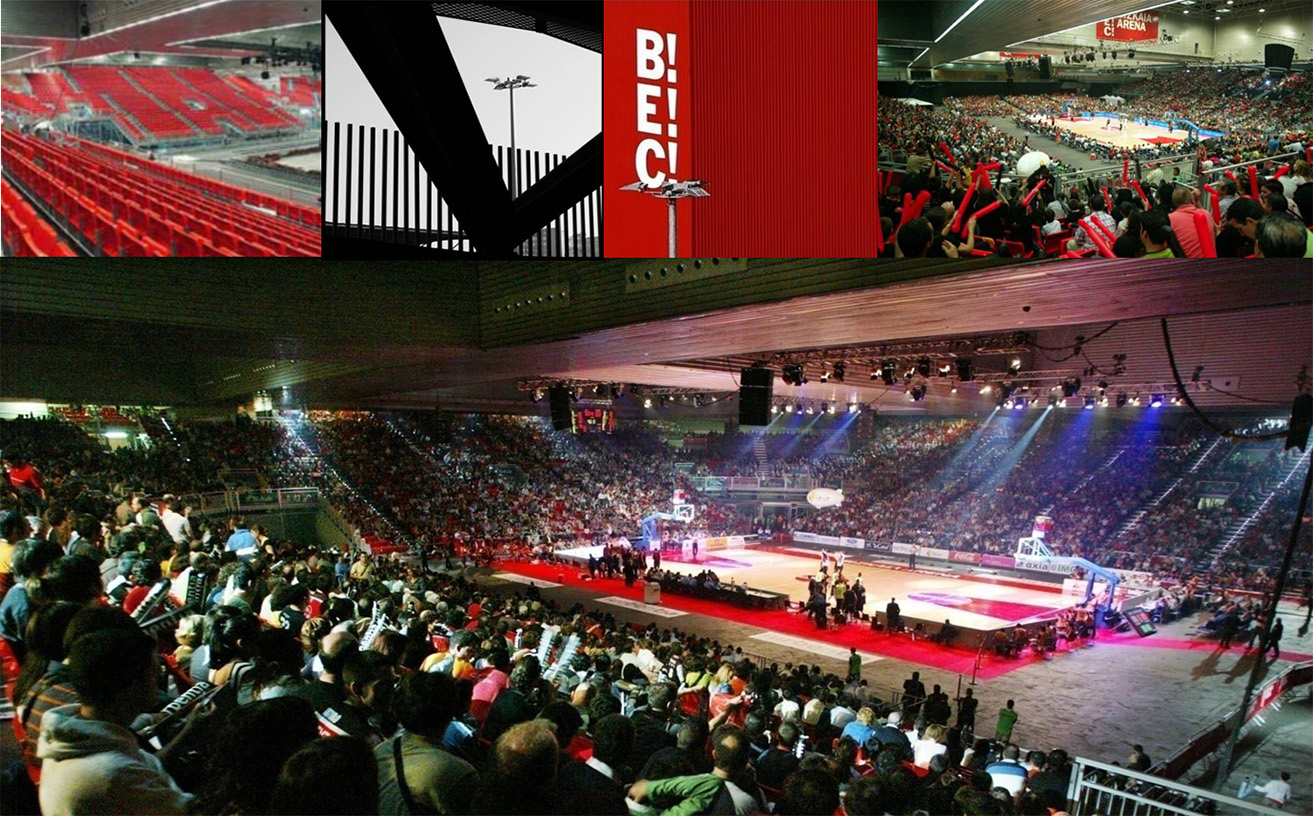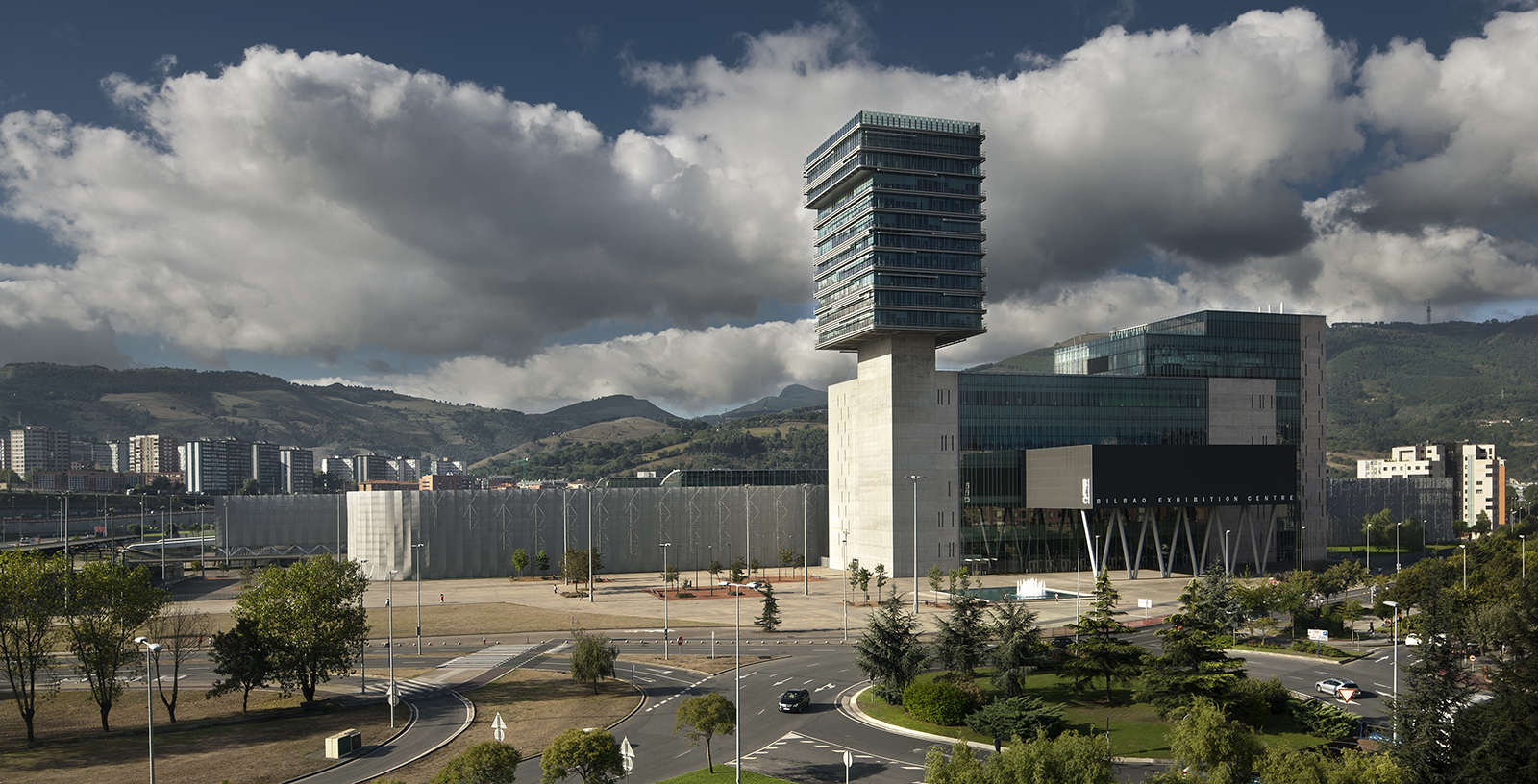Bizkaia Arena
Spain
The Bilbao Exhibition Center is composed by six pavilions grouped along a naturally-lit central axis. Four have a surface area of 125 x 125 m and the other two 170 x 125 m. The six of them are completely column-free. This required using 8m deep box trusses that are used as service galleries.
One of the large pavilions has been specifically designed as a sports arena.
Conceived as a flexible space and adaptable to several sports: bas-ketball, motocross, tennis, etc. and concerts as well. The pavilion seats up to 17,000 spectators and 22,000 standing. All of the pavilions, and especially the arena pavilion, change use regularly to accom-modate a wide range of different trade fairs and sporting events.
Developed in collaboration with SENER, the BEC is a state-of-the-art facility and has placed Bilbao at the forefront of the highly competitive national and international trade fairs, exhibitions market and indoor sports events.
Architecture : Design : Sports & Events
CLIENT:
JV IDOM SENER
CONTACT
César Azcárate ( caa@idom.com )











