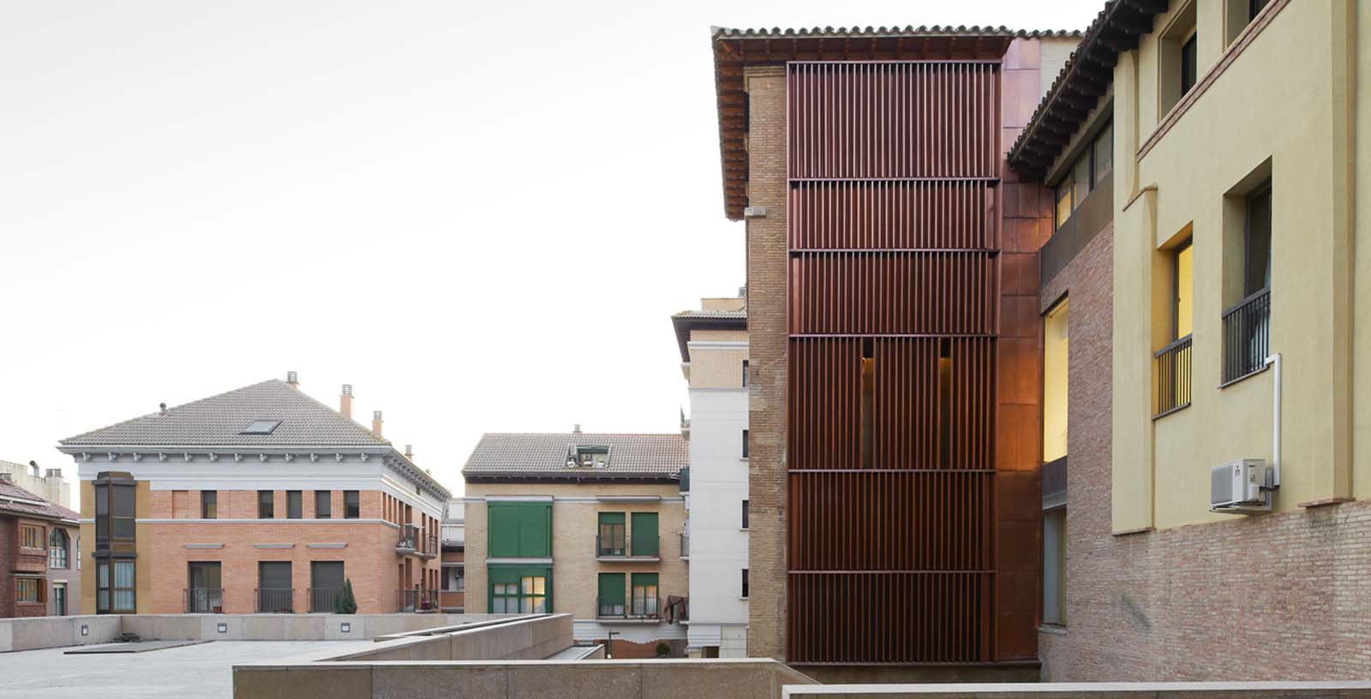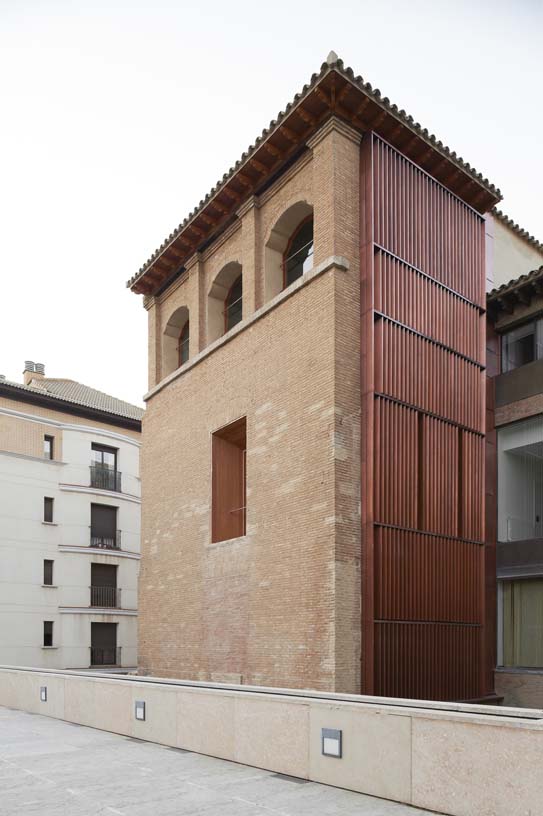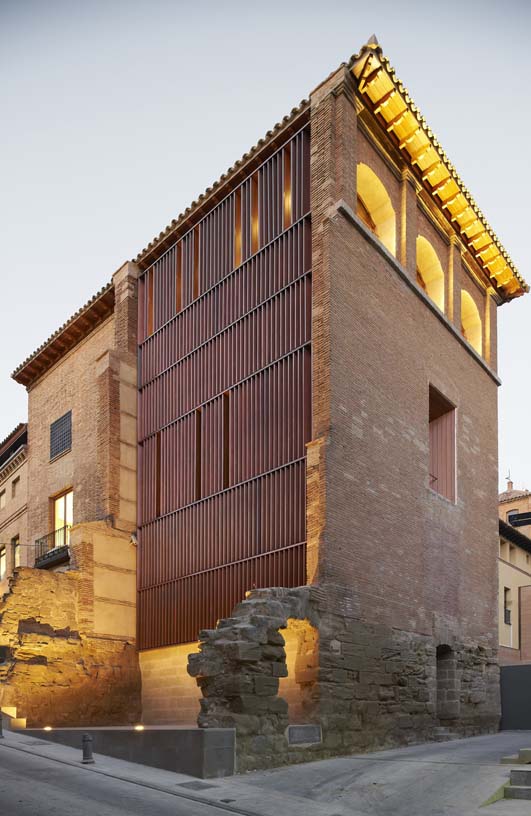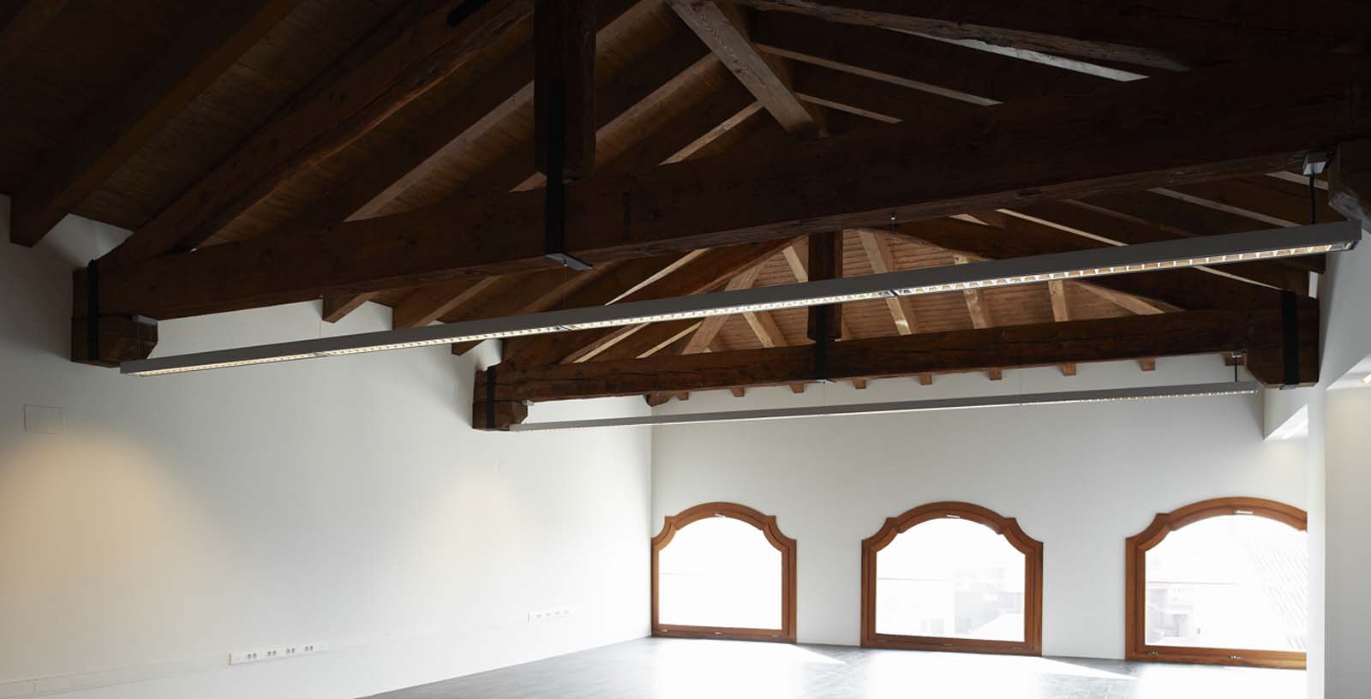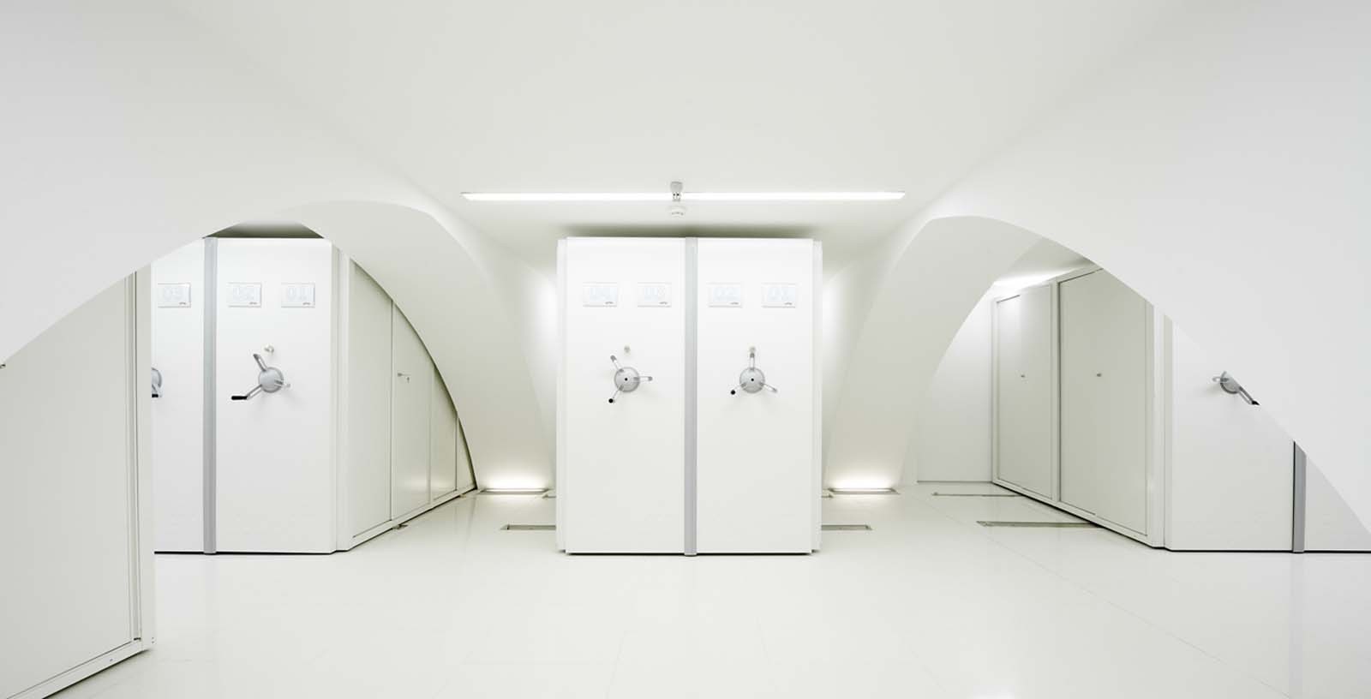Huesca Historical Archive
Spain
The Huesca Historical Archive project, developed by IDOM in collaboration with municipal architect Pedro Lafuente, consists of the comprehensive rehabilitation of the west tower of Huesca City Hall for its transformation into the Municipal Archive. This architectural intervention not only provides the building with a new function—as the historical archive of Huesca—but also redefines its urban and heritage presence.
Due to its position and volume, the tower acts as the visual culmination of the group of buildings that make up the City Hall. However, its original appearance was that of an unfinished structure, with east and west walls functioning as party walls, suggesting that other buildings were once attached to it. IDOM’s proposal transforms these lateral closures into fully articulated façades, giving the tower an autonomous and complete presence within the historic complex.
The new façades are formed using folded copper, a noble material that establishes a respectful dialogue with the existing elements—stone, brick, and wood. Copper had already been used in previous interventions on the City Hall, allowing for a coherent and harmonious integration. The base is resolved with sandstone similar to the original, reinforcing material and visual continuity.
The intervention draws inspiration from traditional defensive architecture, such as the wooden machicolations of fortified towers, creating a play of volumes between heavy and light elements. Additionally, the façade incorporates a slight overhang that reinforces this formal reference.
The design also alludes to the building’s contents: books. In the library volume, some slats are removed to create deep openings that allow natural light to enter, evoking the void left by a missing book on a shelf. This architectural metaphor reinforces the symbolic character of the archive as a container of memory.
With a surface area of 1,000 m², the Huesca Historical Archive becomes a new benchmark in heritage rehabilitation, combining historical sensitivity, material innovation, and contemporary functionality.
Architecture : Design : Leisure & Culture
Rehabilitation of the west tower of the town hall for use as the Municipal ArchiveCLIENT:
City Hall of Huesca
SCOPE:
Architecture & Engineering Design
Works supervision
CONTACT
Ana Morón
Raimundo Bambó








