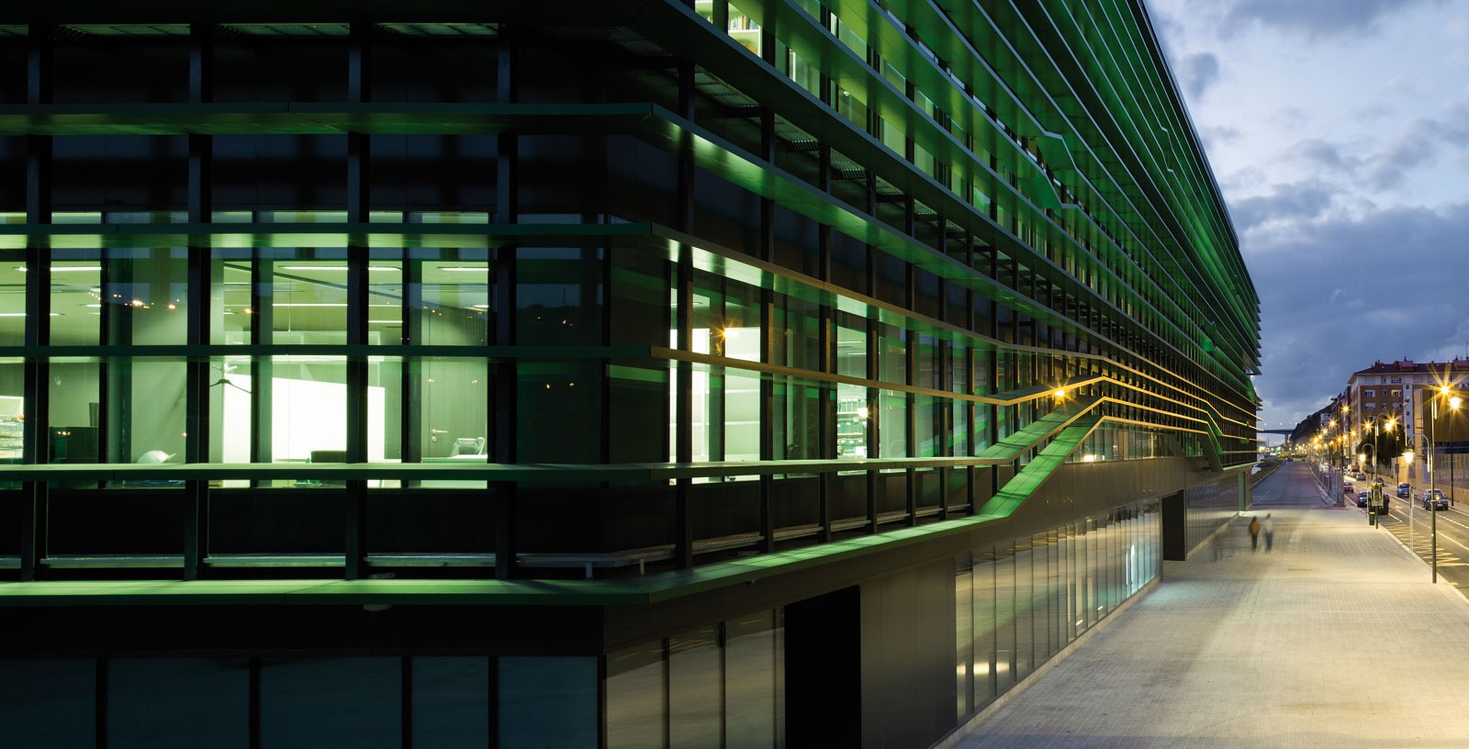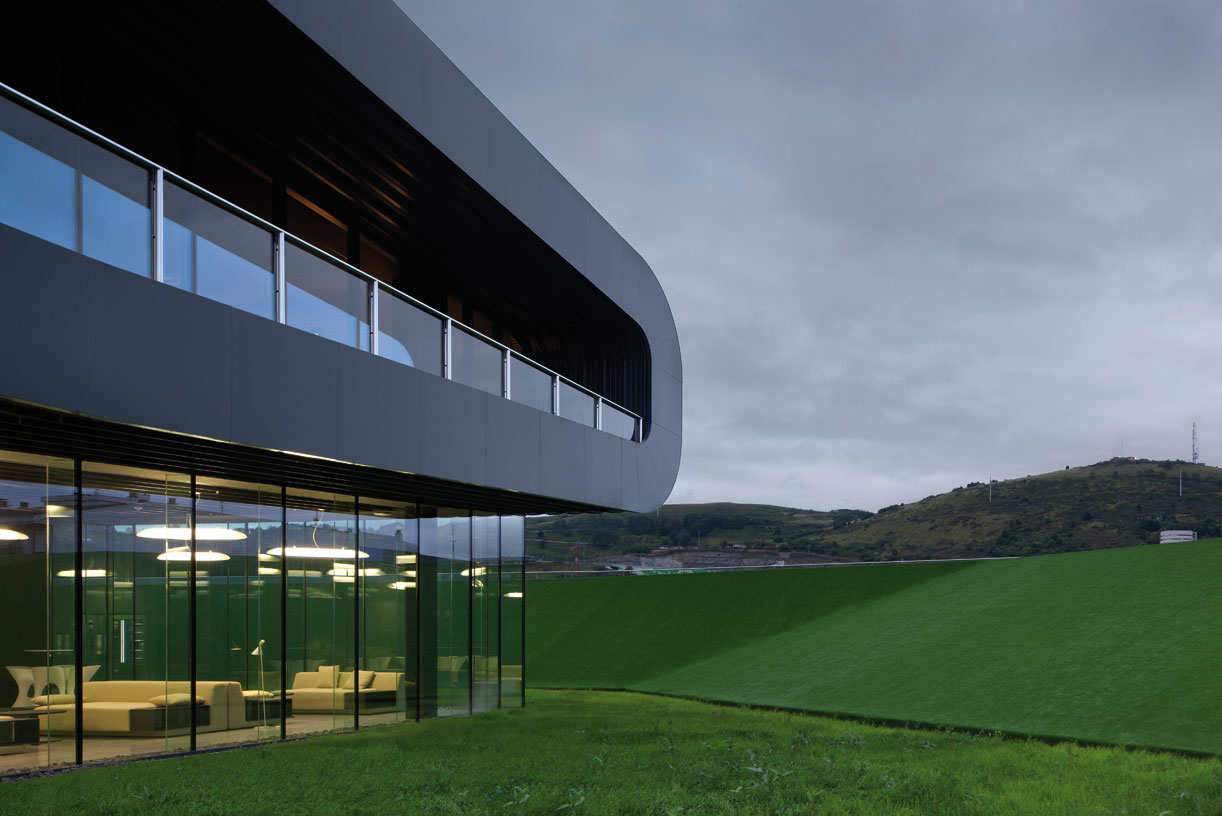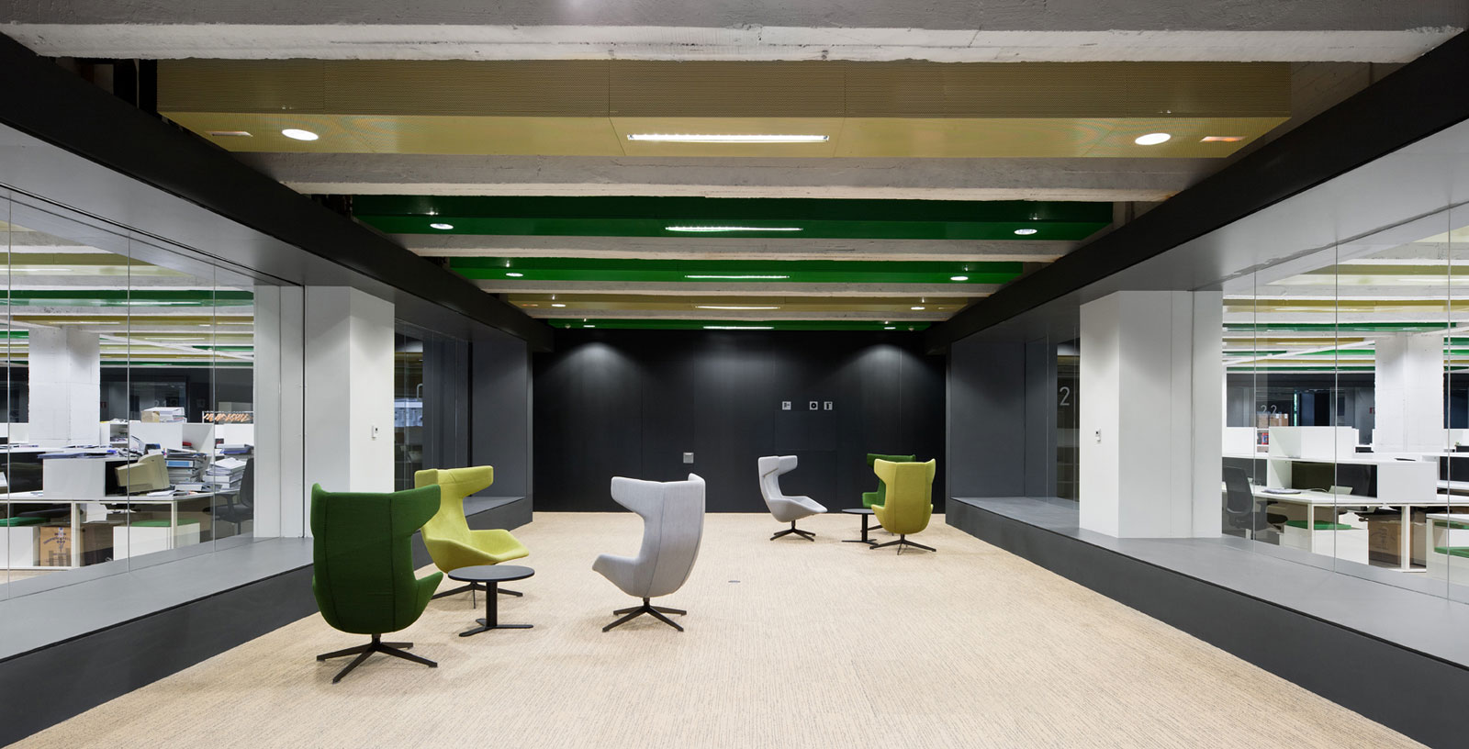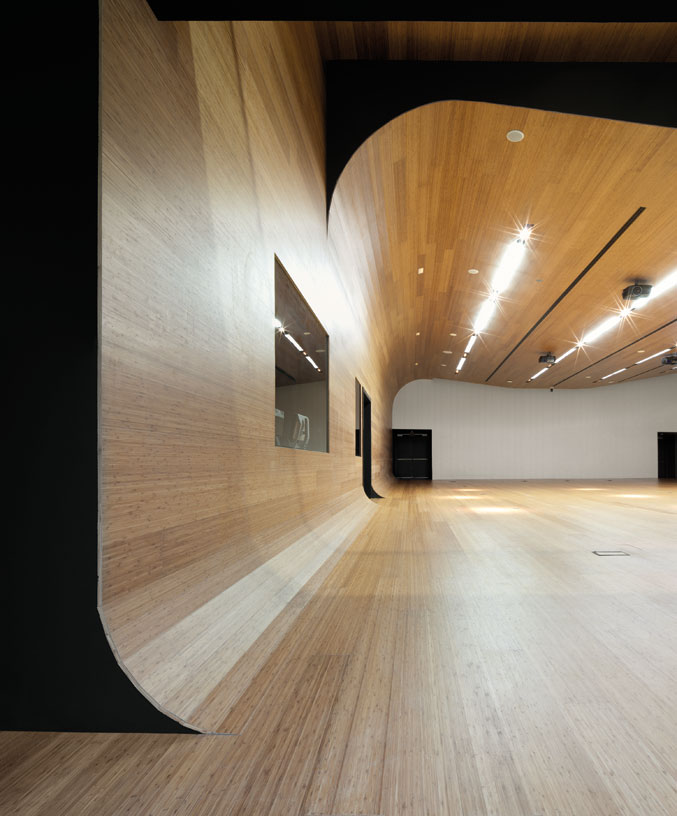IDOM headquarters in Bilbao
Spain
The IDOM headquarters in Bilbao are located in a Bonded Warehouse on what was once the Deusto Canal of the port. The building has an area of 14,400 m2 of office space, research and development space, such as white room and prototype workshop, and space for social interaction.
14,400 m2 of office space, research and development space, and space for social interaction
From the outset, the design of the exterior considered the function of the original roof from where a crane moved the goods that were stored in the building. An imaginary green carpet has been designed to lay on the roof, hiding all the air conditioning equipment that on most office buildings are visible with the consequent sound and visual impact. A topography arises, resulting from folding the “carpet” over the machinery. The surface and folds making a hill on which to walk in moments of rest and social gathering with colleagues, as the carpet shares the floor where the lounge of the building is designed.
Inside IDOM headquarters in Bilbao, the design combines the original existing elements with the new. The large beams of the original structure of the port warehouse, can be seen on most of the floors. The shafts that housed the freight lifts carrying loads onto the roof are now occupied by the main staircase and glazed elevators that allow the user to view the offices on one side and the river on the other. On the top floor of the tower, where the noisy machinery of the freight lifts was housed, there are now meeting rooms.
During the design process, it was decided to fully preserve the structure of the original building for two reasons: to significantly reduce the environmental impact of the construction process; and to use the existing structure as a large thermal mass, leaving it visible in most of the building, offering inertia and reducing the energy demand for air conditioning.
Given that lighting and air conditioning are the two components of an office building, in this climate, that consume most energy, a glazed facade was designed, which allows a favorable thermal exchange in the annual energy balance and the maximum incidence of light in the work spaces.
For the air conditioning installation, a system based on cold beams was chosen.
The savings in energy and water, the conditions of comfort, the quality of the indoor air and the design strategy in terms of the construction system and the selection of materials with low environmental impact, have contributed to the building achieving the LEED Gold Sustainable Building Certification.
Building Physics : Corporate : Design : Sustainable design
CLIENT:
IDOM
AWARDS:
- 2012 -
Finalist – The World Architecture Festival (WAF) Awards
SCOPE:
Architecture & Engineering Design
Works supervision
CONTACT
Javier Pérez Uribarri ( jpu@idom.com )











