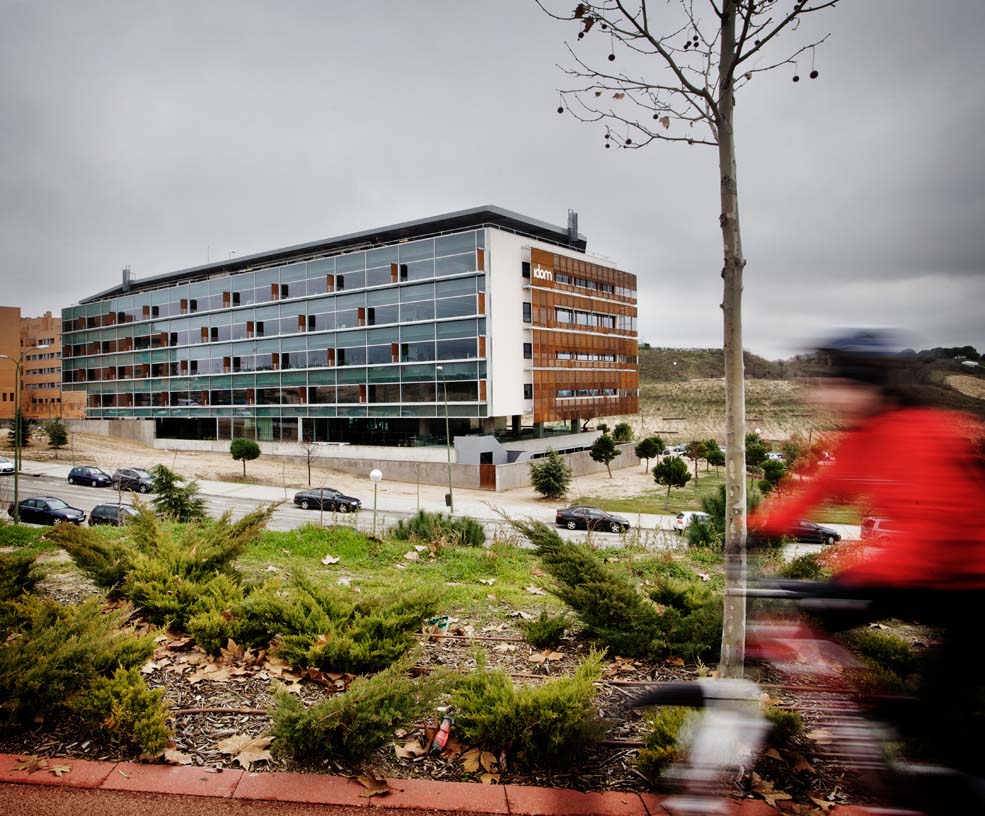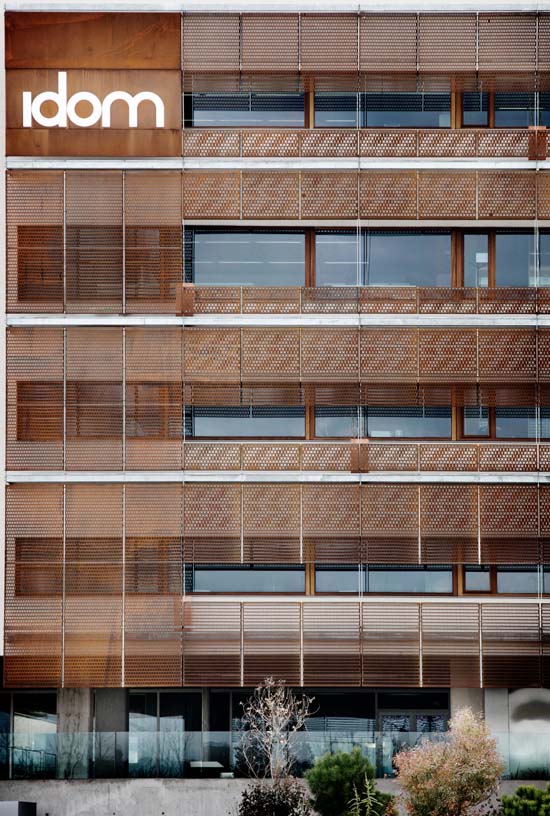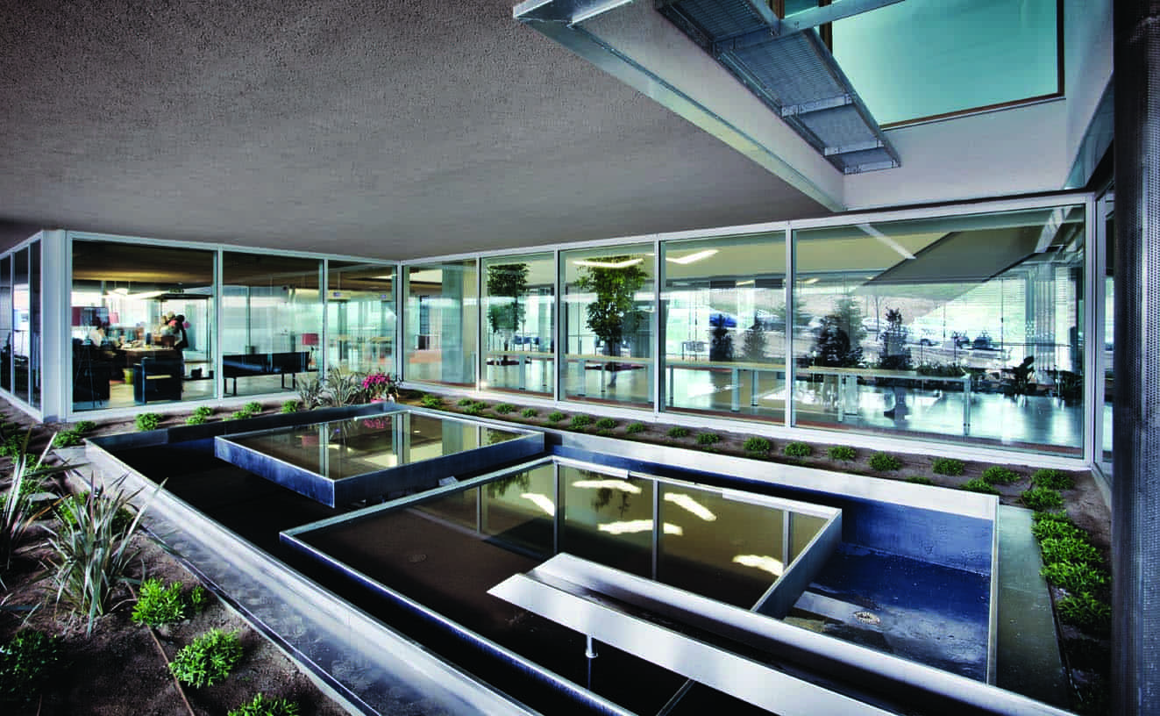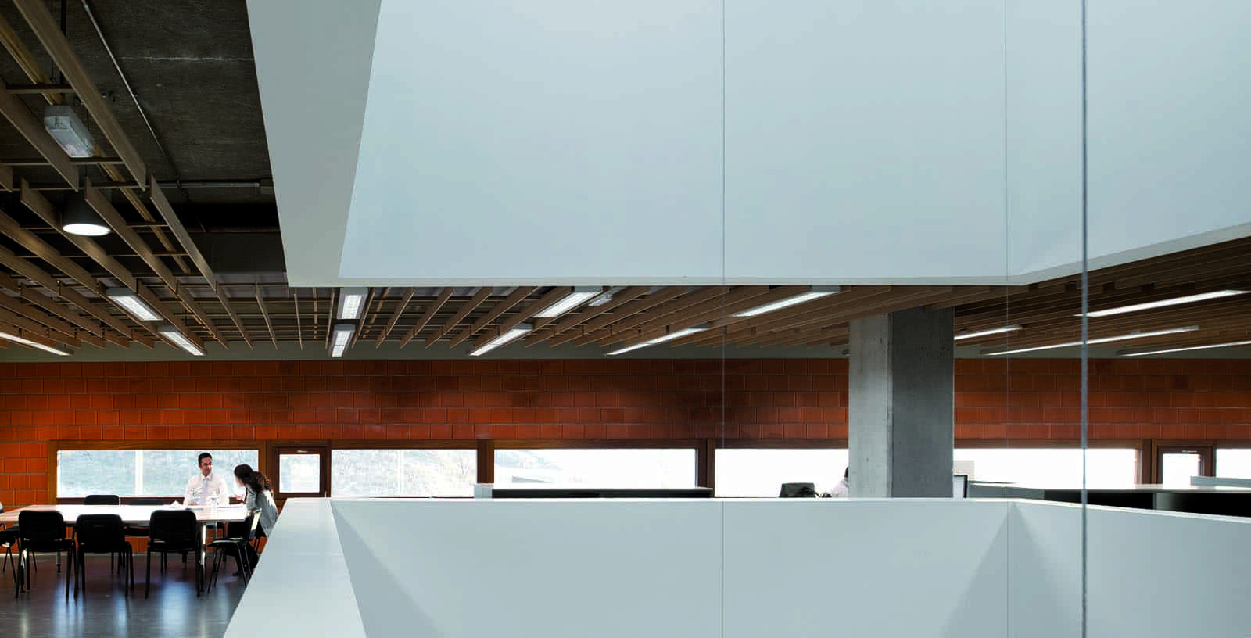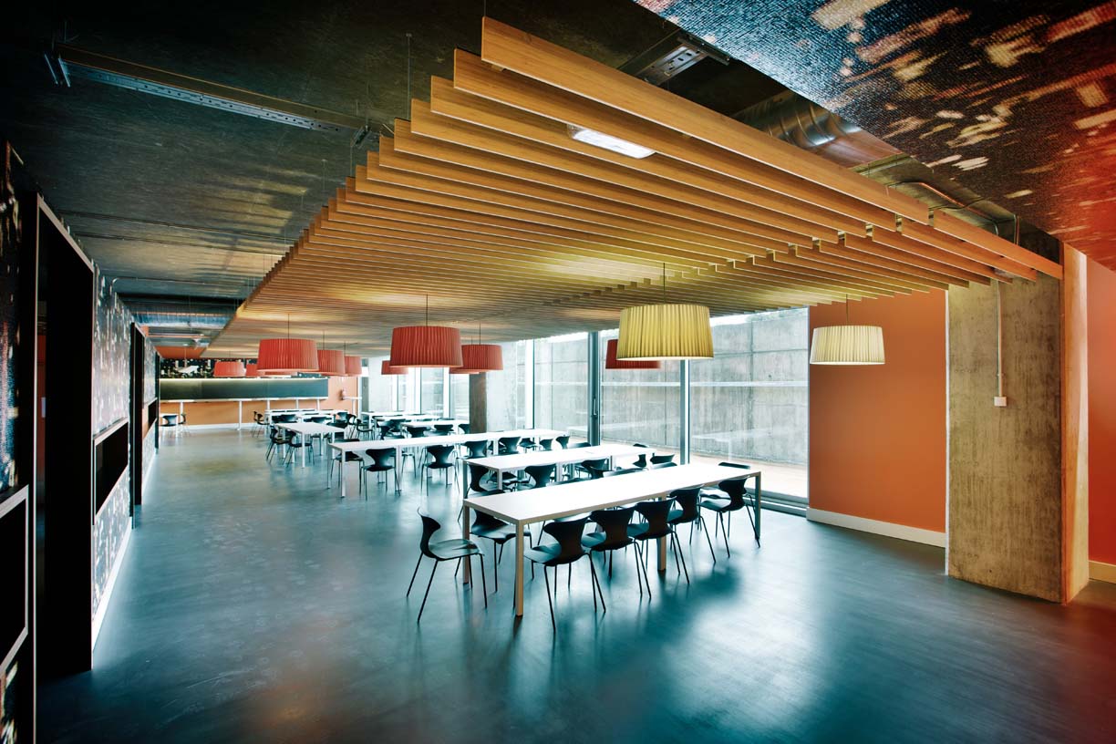IDOM Madrid
Spain
The initial brief of the IDOM Madrid office project was simple: to build a building to carry out the activity of IDOM, a building which would be representative of the firm, a business card as such. The physical appearance of the headquarters should be capable of explaining the way of working and the culture of IDOM. Given the unique culture of IDOM, any attempt to reflect what exists in common culture had to be discarded, in the short term, for something easily recognizable and sentimental.
The design considered aspects such as comfort, energy efficiency and cost
We decided to seek authentic environmental comfort, measurable, credible, real, not just conditioned by its tectonic, representative or spatial values. Generating a work space which was homely, porous or open, ventilated, natural, friendly in character. Something closer to the working conditions of a home rather than to the traditional tertiary bubble. Our headquarters in Madrid is an example of sustainable building, respectful of the environment while comfortable and flexible in its use.
The envelope of the IDOM Madrid building encapsulates one of the most important elements of the project, all this philosophy applied to a building. It is designed taking into account the aspects of comfort, energy efficiency and cost, in a delicate balance that is only resolved when purely architectural and engineering aspects go hand in hand from the very beginning of the decision-making process.
The facades adapt to each orientation responding very differently to each. The long facades of the building are almost entirely North and South. The North facade is configured as a curtain wall, that seeks to capture as much natural light as possible and distribute it evenly inside the building. The South and West facades, however, manage to reject part of the intense direct solar radiation, sifting the light and ensuring that, inside the building, it does not disturb or dazzle the user. The energy input is controlled, and in turn, the diffused light allows us to work in an environment which is healthy and comfortable. Various elements and technologies are combined, such as the iroko woodwork, high insulated glass using argon gas inside the chamber, or the microperforated metal sheeting. All this is combined with species of plants with deciduous leaves that allow more solar radiation in winter than in summer.
Additionally, the double roof is designed with the main function of protecting the building from solar radiation, sheltering the ventilation and air conditioning equipment located on the top level of the building, and in turn, creating a surface which is entirely available for the installation of a large field of photovoltaic panels.
Another of the noteworthy aspect in terms of the environment in IDOM Madrid is the use and management of water. An office building has important water consumption for toilets, garden irrigation and thermal uses. To minimize consumption, the building is equipped with very efficient water saving systems both for toilets and all other uses.
In addition, a rainwater collection system is designed to collect a large part of the total rainwater. The footprint of the building is 2,400 m2 and the rainfall in Madrid is approximately 435 mm/year. Therefore, over 1 million liters of rainwater is gathered each year. 85% of that volume of water is recovered for later use. For this, rainwater is conducted, through exclusive downspouts to 4 ponds located on the ground floor. The water in the ponds is purified with a sand filter system in combination with an ultraviolet filter that allows life to be sustained in the ponds as excessive chlorination is not required.
The recovered, filtered and purified water is subsequently used in the toilets, for the irrigation of the plants and in the cooling tower that, among other uses, serves the thermo-activated structure, cooling the water of the structure during the night by means of a “hydraulic freecooling” strategy.
The building has obtained the LEED GOLD certification.
Building Physics : Corporate : Design : Envelopes : Sustainable design : Water
CLIENT:
IDOM
AWARDS:
- 2013 -
Finalist - The Sustainable Energy Europe (SEE) Awards
SCOPE:
Architecture & Engineering Design
Works supervision
CONTACT
Antonio Villanueva
Jesús María Susperregui ( jms@idom.com )
Jorge Martínez Bermejo








