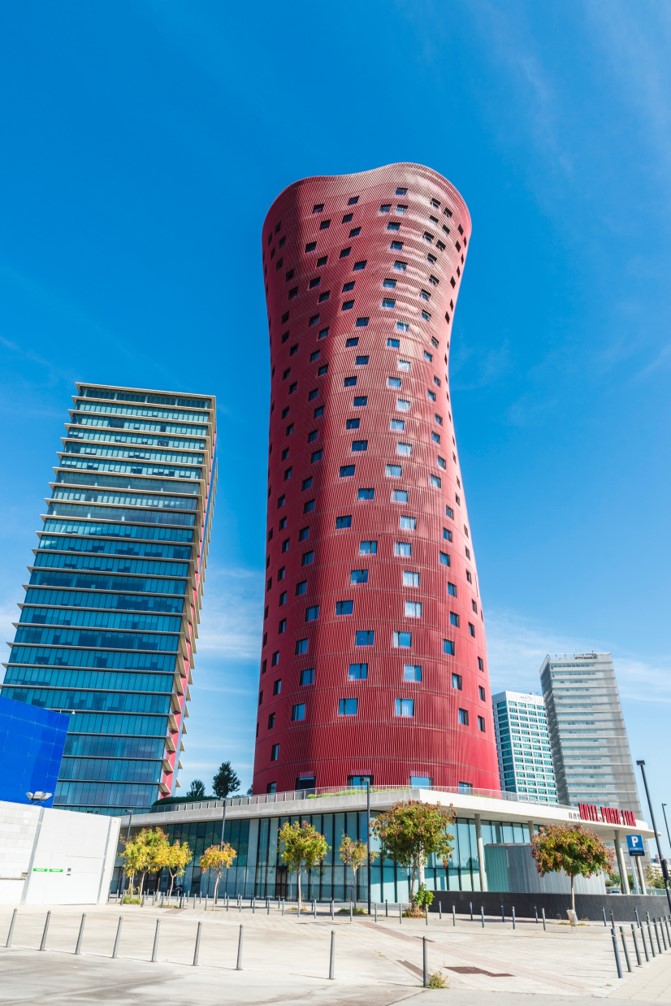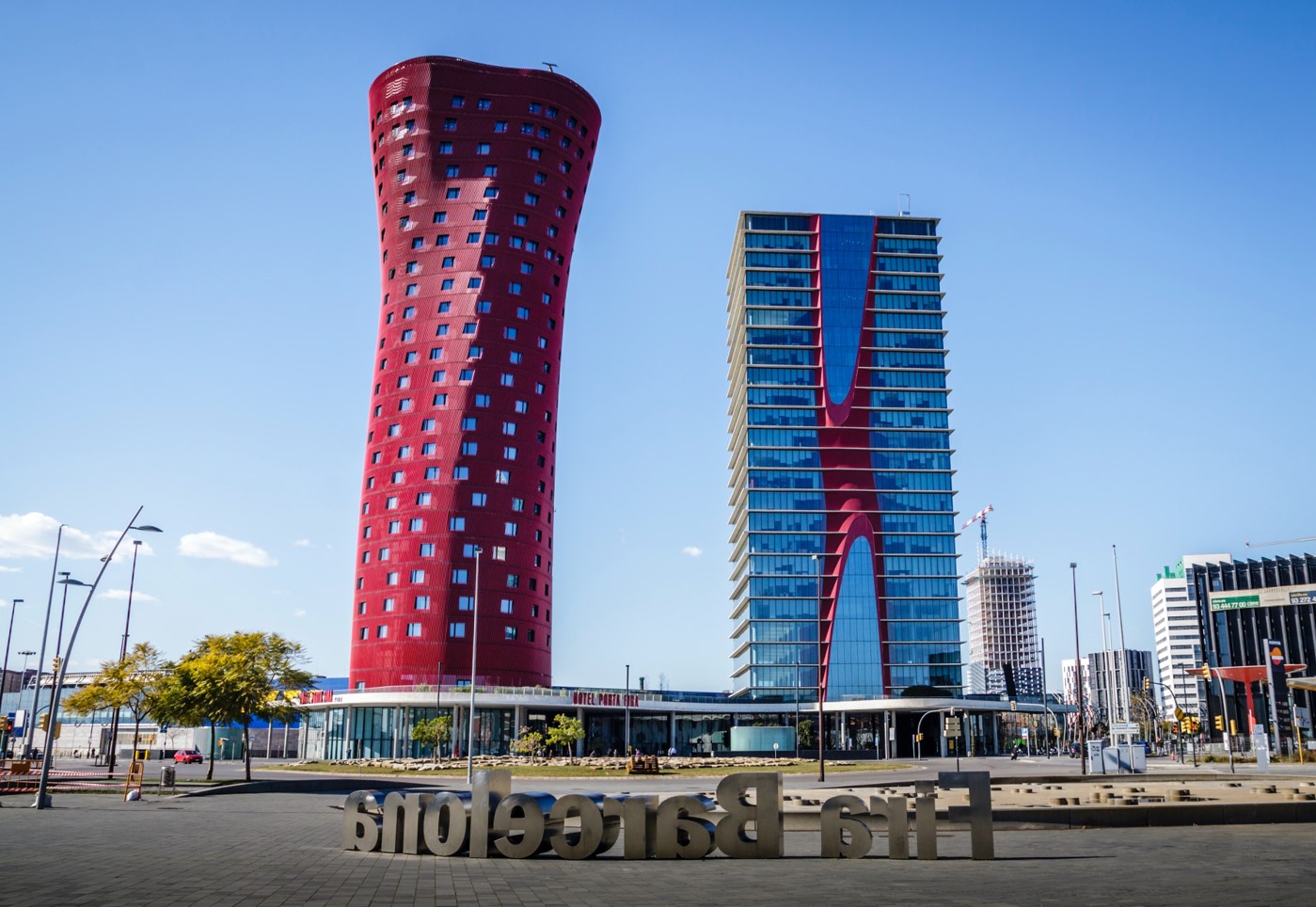Porta Fira Towers – Barcelona
Spain
IDOM has participated as structural and façade engineering in the design of the Porta Fira Towers in Barcelona, together with the prestigious Japanese architect Toyo Ito and the b720 architects studio. The project consists of two 110 m high towers that, although they present a clear contrast in terms of form, have a complementary relationship and are linked by a common atrium on the first floors.
The Hotel Porta Fira takes an organic, non-orthogonal form, with a changing perception from all perspectives. There is a central circular core of reinforced concrete for services that provides stability along the entire height of the tower, but its geometry varies by slightly increasing the area as it rises. The size of the external columns is minimized to enhance the exterior views for the tower occupants. The façade is composed of a double skin, in which the interior wall is formed by a curtain wall system, while the exterior wall is made of independent aluminum tubes of circular section in red color that adapt to the geometry of the tower.
The Realia Tower has an orthogonal geometry, with the peculiarity that the red façade of the next-door tower projects into the inner core of the tower, visible from the outside. That is why the concrete core is eccentric, placed closer to the facade. In this way, it deviates from the orthogonal form by becoming the reflection of the hotel tower.
The hotel tower received the Emporis Skyscraper Award 2010 as the best tall building of the year, ahead of 300 selected towers from around the world.
CLIENT:
Consorcio Torres Fira
SCOPE:
Structural and façade engineering
CONTACT
Armando Bilbao ( aba@idom.com )









