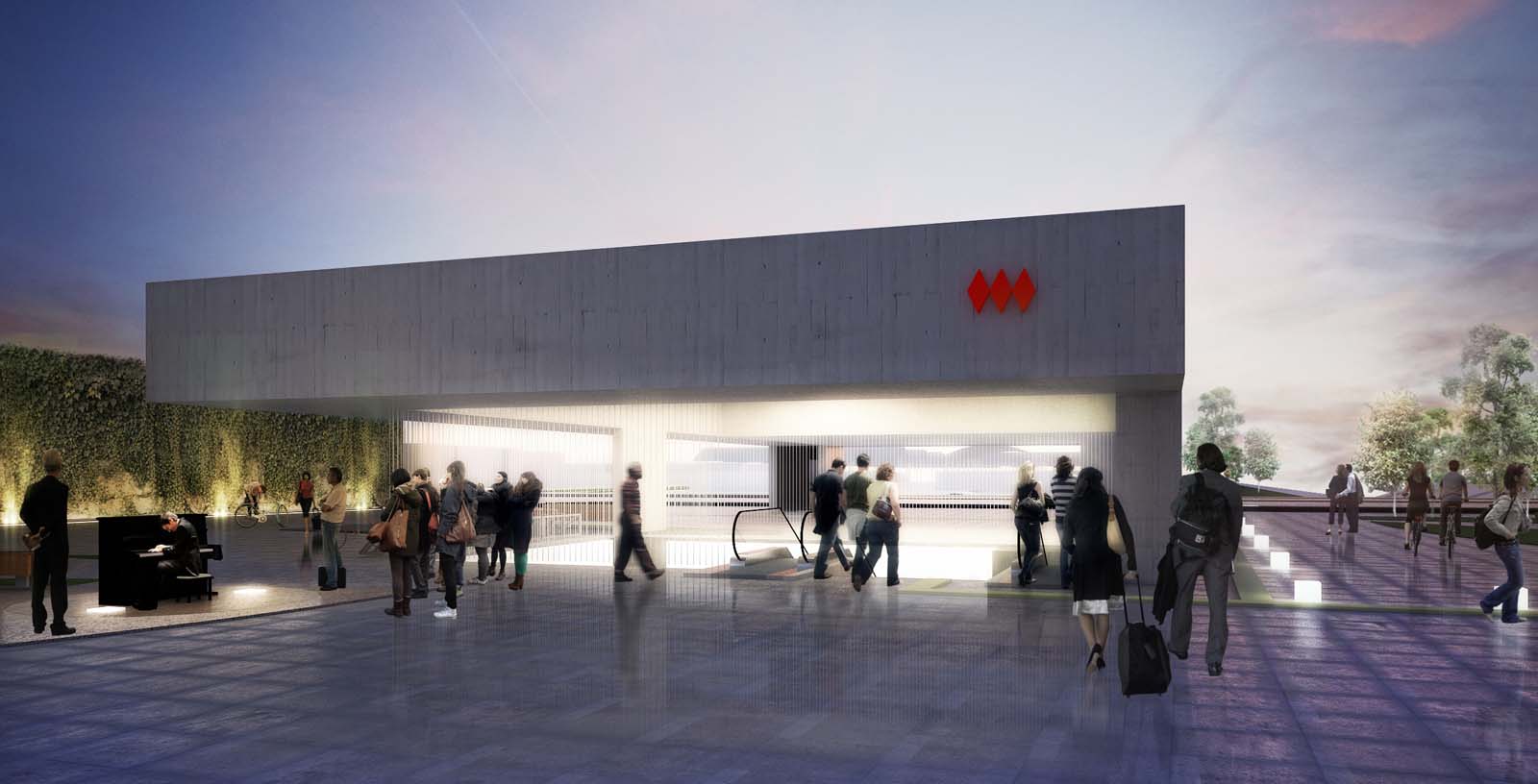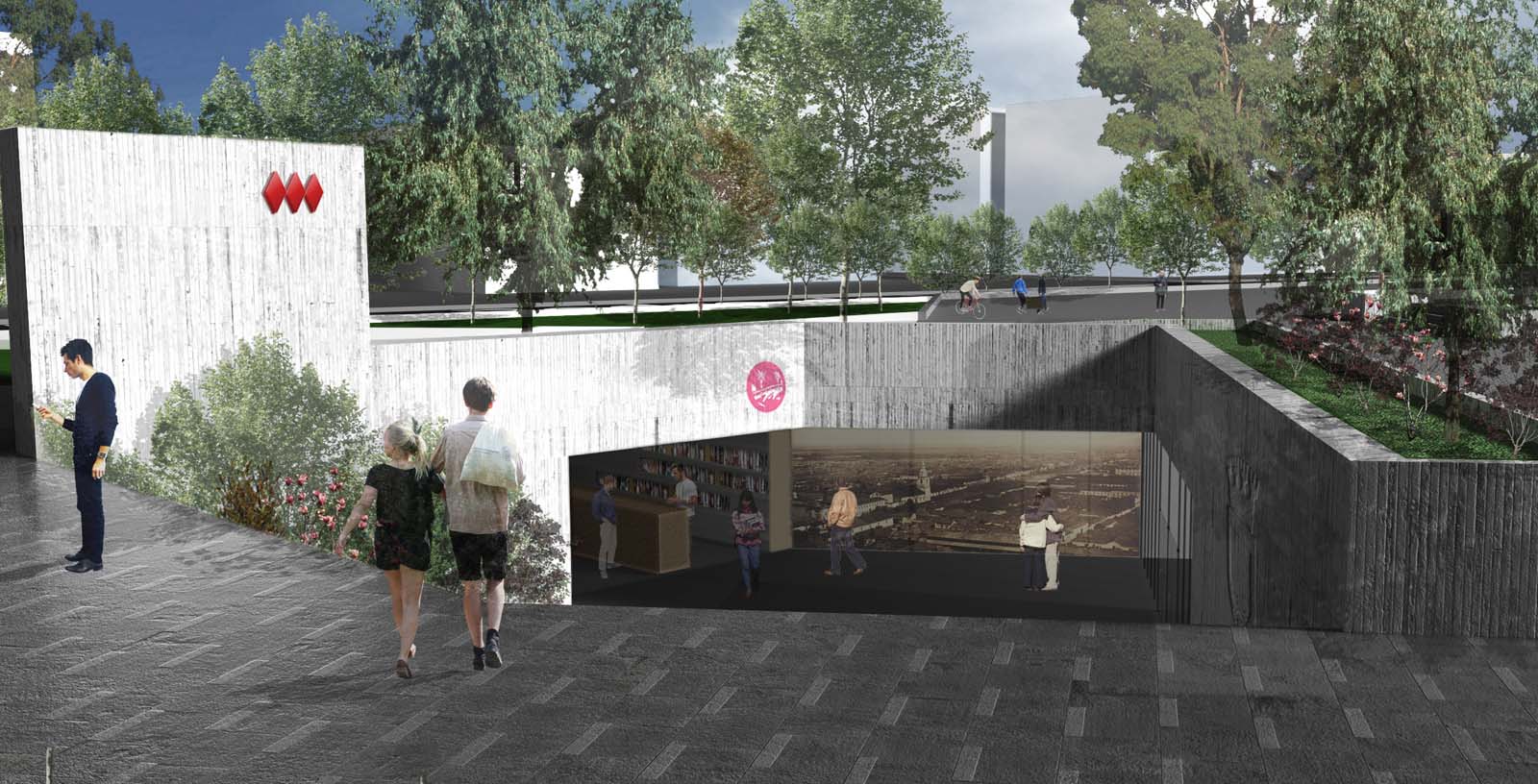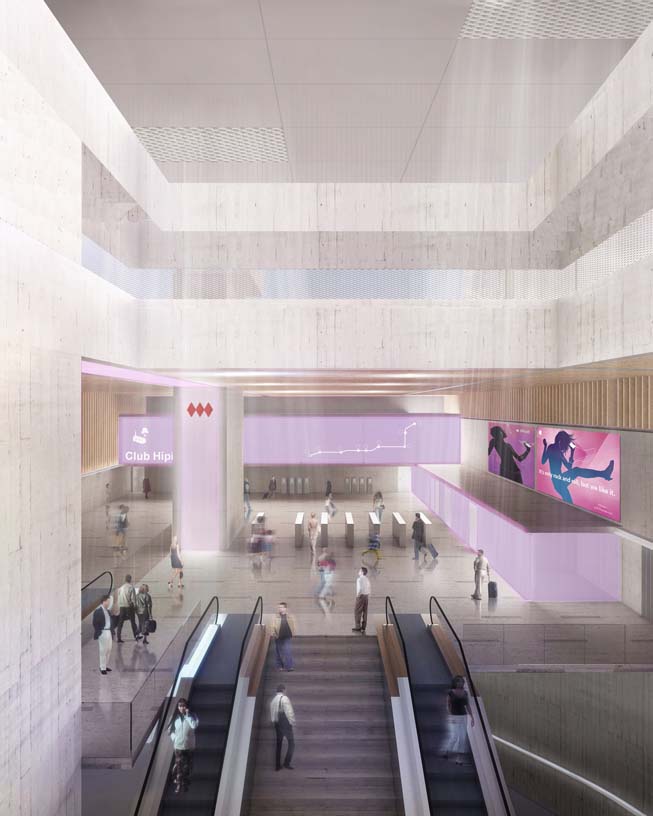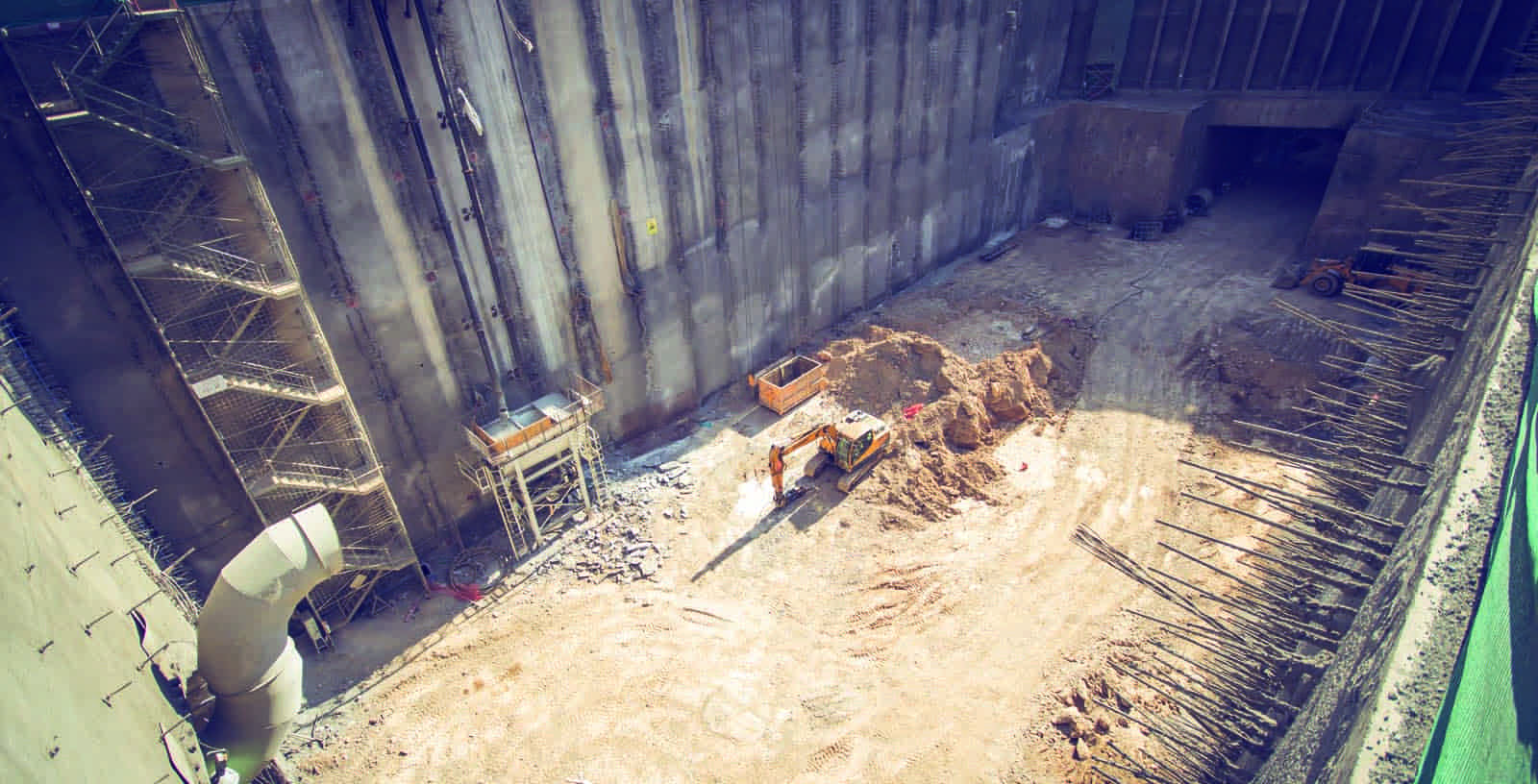Stations. Santiago de Chile metro
Chile
The project for the new stations of Line 6 of the Santiago de Chile Metro is based on two main and interconnected concepts: MetroParque and Open Station.
Line 6 becomes a network connecting green areas and public spaces.
Half of the stations are located in pre-existing parks and urban plazas, while the other half are situated in potential sites—resulting from expropriations—that have been transformed into public spaces and returned to the community as new plazas. In this way, Line 6 has become a network connecting green areas and public spaces (MetroParque Network) throughout the city of Santiago.
More information
The new vision of a Metro more open to the city, along with the location of the stations in green spaces, led to the transformation of the traditional access structure into a pavilion open to the plaza or park in which it is inserted. The station is completely open through this pavilion, allowing visual connections with the outside, natural lighting and ventilation of the interior, and facilitating user orientation and station identification—contributing to a new identity and relationship with the urban environment.
Among the structural challenges faced were:
- The design of four transfer stations, with depths of around 29 meters, three of which were developed from existing stations.
- The design of two stations with the potential for buildings of up to 16 stories above ground.
- The design of new excavations from existing shafts, with depths of around 20 meters.
Line 6 of the Santiago de Chile Metro is entirely underground and spans 15.3 km. It includes 10 stations, 4 of which are transfer stations connecting with other lines, and are therefore deeper than traditional underground stations in Santiago.
The stations were built by maximizing the use of tunnel supports and access shafts constructed in earlier phases, while also creating new spaces through excavations supported by pre-drilled reinforced concrete piles and/or columns.
Essentially, the works addressed by the station project include all the internal structures of the shafts: permanent perimeter walls, interior columns, beams and slabs, stairs, and secondary structures. In the access galleries, only the platform and bridge level slabs and their support elements were designed.
Dynamic pedestrian simulation models were also developed using LEGION software for the following Line 1 stations of the Santiago Metro:
- Las Rejas
- Los Héroes
- Universidad de Chile
The LEGION models were developed for peak periods (morning and evening) based on estimated future passenger demand.
The results of these models provided parameters for the Multi-Criteria Evaluation of the best metro-bus access alternatives, as well as identifying potential conflict points in the stations, such as pedestrian flow capacities on stairs, at entry and exit turnstiles, ticket booth queues, Self-Service Machine (SSM) usage, and access/exit times between metro and bus or between metro and surrounding areas.
Flow of people : Structure : Transport
A new vision of the Metro is proposed, more open to the cityCLIENT:
Metro Passenger Transportation Company
SCOPE:
Basic Design
Construction Project
Urban Projects
Technical Assistance - Works
Urban Development Design
Urban Projects
CONTACT
Gonzalo Tello ( gte@idom.com )











