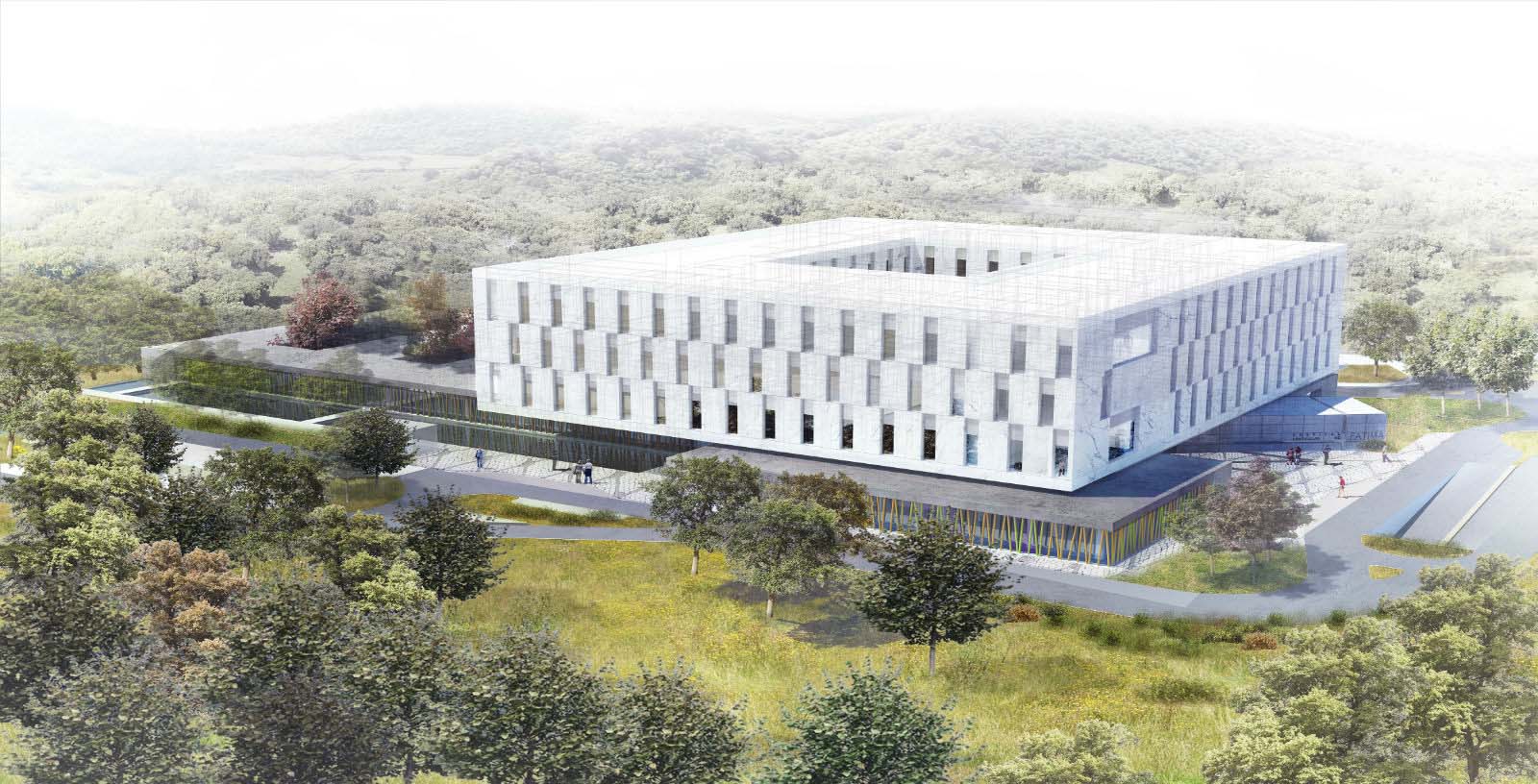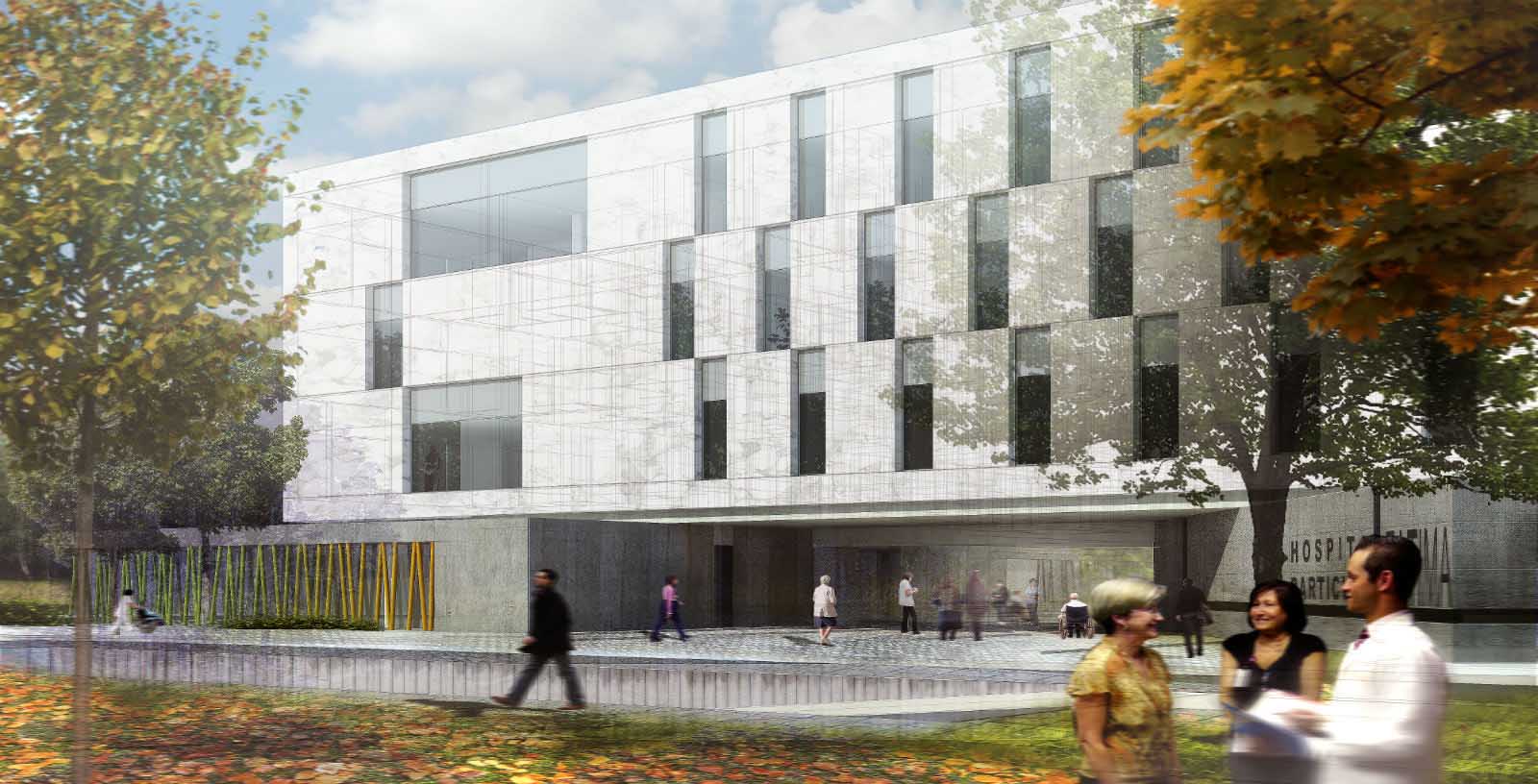Private Hospital of Fatima
Portugal
Over a base composed by several blocks which serve as surgery and ER, rests a white polished stone cube that houses the hospital’s technical areas that require greater privacy.
Vegetation, water and natural lighting are key components in the creation of spaces with environmental quality
This base fragmentation is the consequence of needing to preserve an important group of trees that were on the plot, which have served as a starting point for the architectonic solution.
By making the most of the exuberant vegetation in the area, and adding other elements such as water and natural light, the intention is to get spaces with good environmental quality, thus allowing the architecture and the landscape to act as placebos in the recovery process of patients.
The clinic will have a rehabilitation area and a hospitalization wing, with 94 beds, 9 operating theatres, a haemodynamic room, an outpatients department core, an uninterrupted attention post (PAC) and diagnostic imaging department, a reproduction unit and specialized areas for thorax illnesses, endoscopic diagnosis and urology and pelvic floor treatment.
Architecture : Design : Health
CLIENT:
Clinifatima serviços médicos
SCOPE:
Basic Architecture Project
Construction Management
Structure & Installations
CONTACT
Rui Maia ( rmaia@idom.com )









