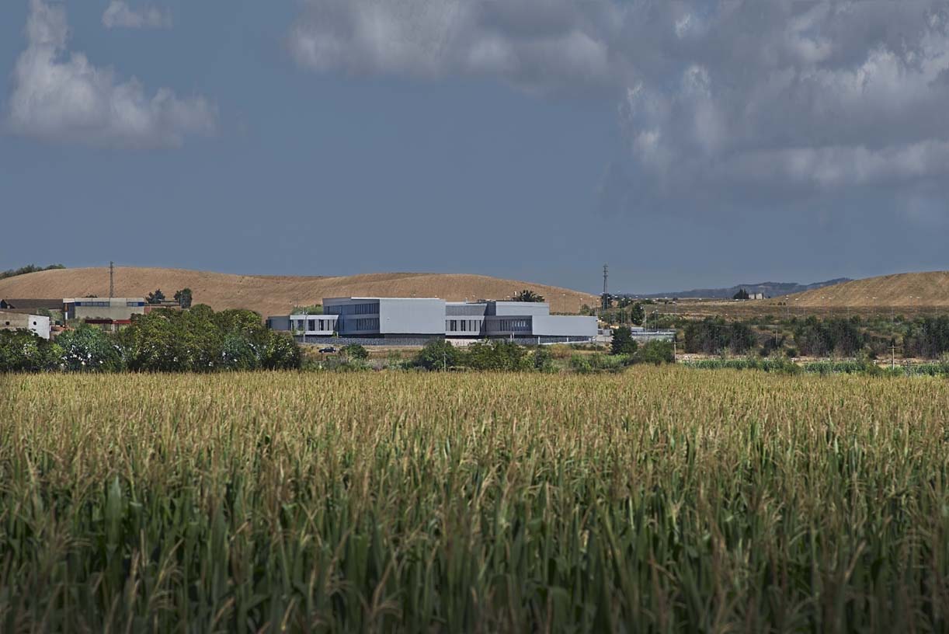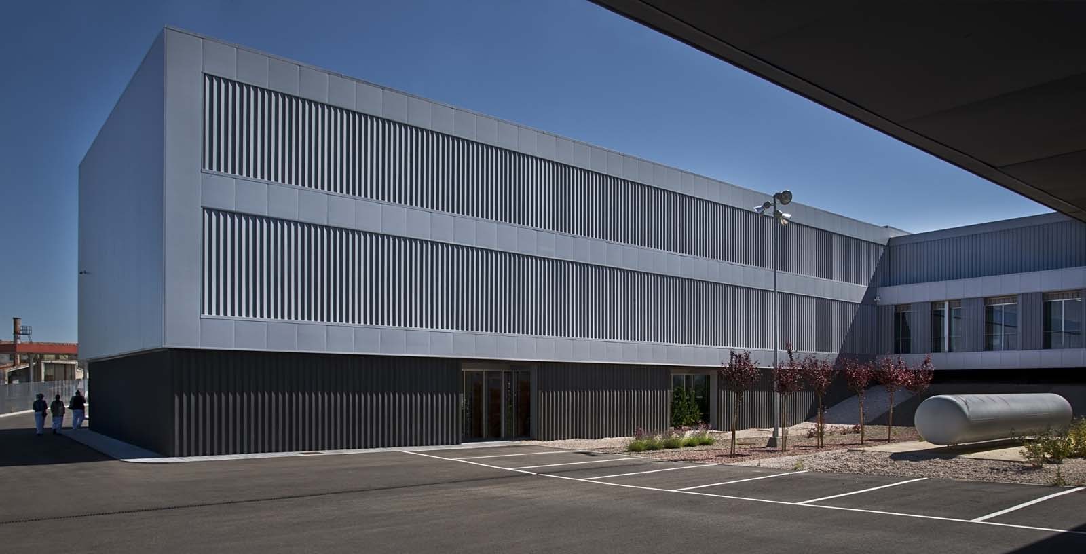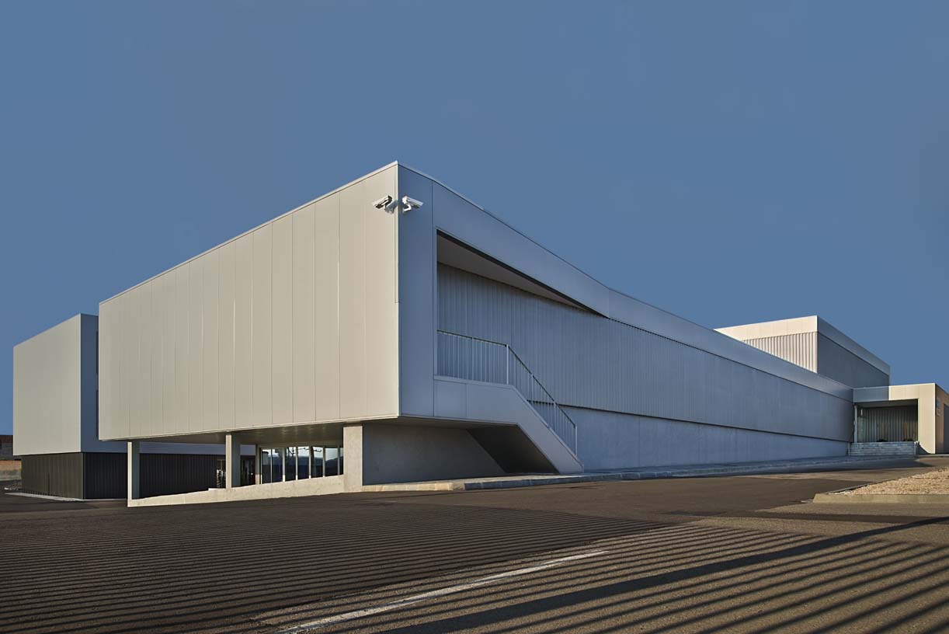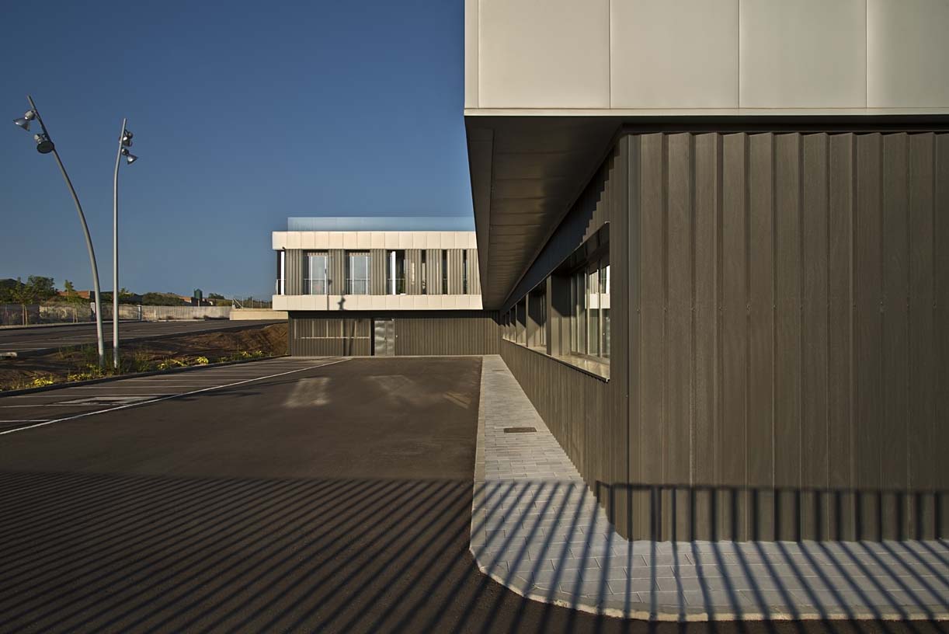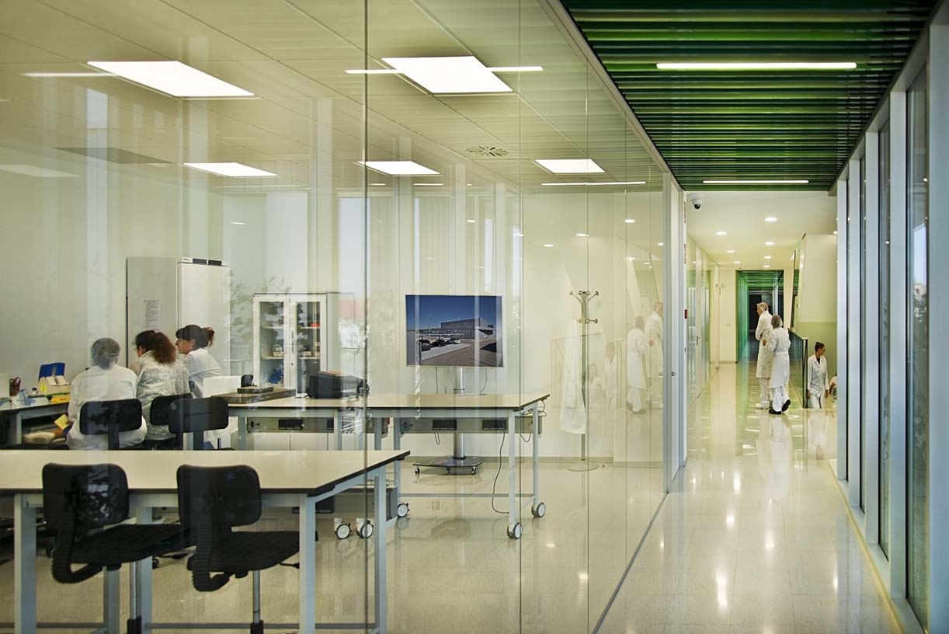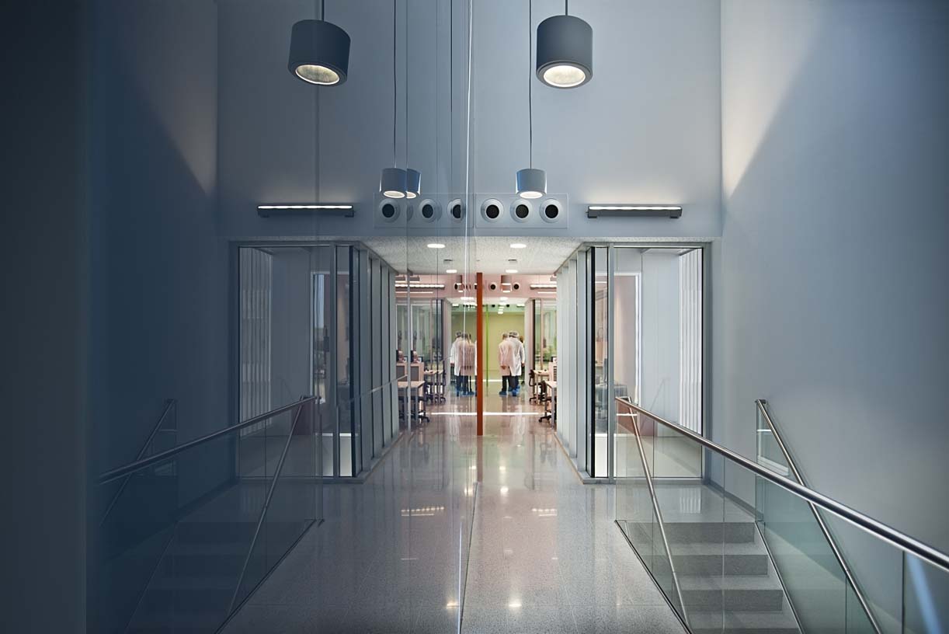Certest II Laboratory
Spain
In 2015, CERTEST decided to expand its existing headquarters, designed by IDOM in 2012, in the industrial park of San Mateo de Gállego (Zaragoza). The new 3,200 m² building includes production spaces, warehouses, offices and laboratories with an ISO 5, 6, 7 and 8 classification and bio-risk biosecurity level 3. The facility has been adapted to the most demanding international pharmaceutical standards (GMP and FDA).
The proposal extension is in total harmony with the existing building
The basis of the proposal is that it is a natural growth of the existing headquarters, in total harmony with the existing building, so that the result appears as one being. The new building involves attaching a new arm of the laboratory, in parallel to the one of the first phase, and connected to a central body where the offices, warehouse, and the new production and packaging areas are located, ready for international dispatch. Both buildings, existing and extension, are connected by a double-level walkway on the ground and first floors.
The facade envelope is raised as a large veil, translucent, subtle, light and clean, by using microperforated sheet and rigid steel panel. Its low cost and image, at the same time technological and refined, acts as a sunscreen filter keeping the visuals from the inside and introducing natural light. The volumetric image resulting from the set, with an integrative spirit in its urban and landscape environment, tries to imprint elegance in its simplicity while hiding, under the hood, the powerful interior machinery that feeds the more than 1,300 m² of clean rooms.
Sensitive to energy saving and sustainable development, energy from geothermal wells is harnessed. In turn, the heat generated by the chillers of the clean rooms is reused to heat the offices in winter. Finally, the laboratories are partially cooled in winter by free-cooling. The set of these systems allows an energy saving equivalent to the annual consumption of 14 homes.
Architecture : Corporate : Design
The basis of the proposal is that it is a natural growth of the existing headquarters, in total harmony with the existing building, so that the result appears as one being.CLIENT:
Certest Biotec S.L
SCOPE:
Architectural and Engineering Design
Works supervision








