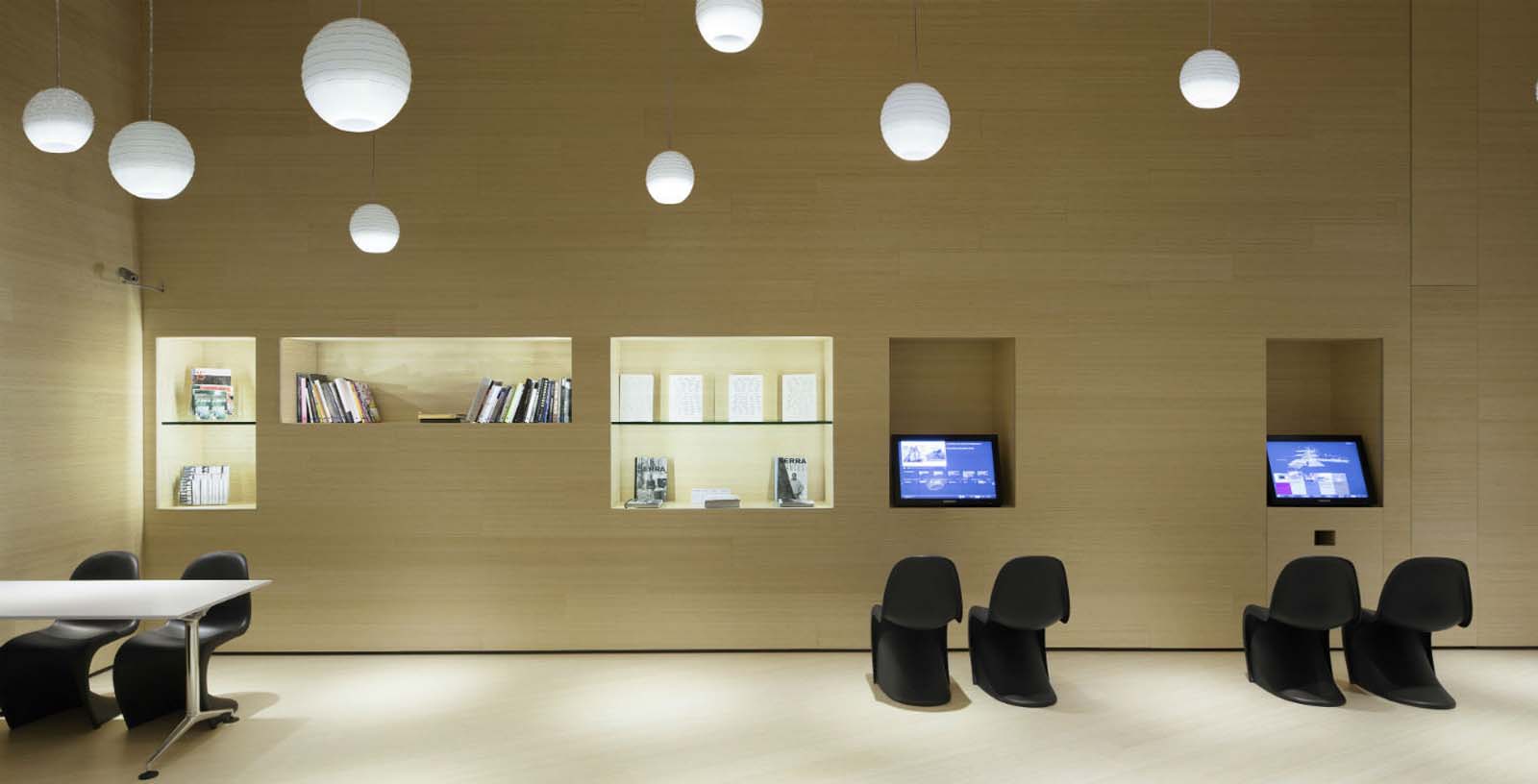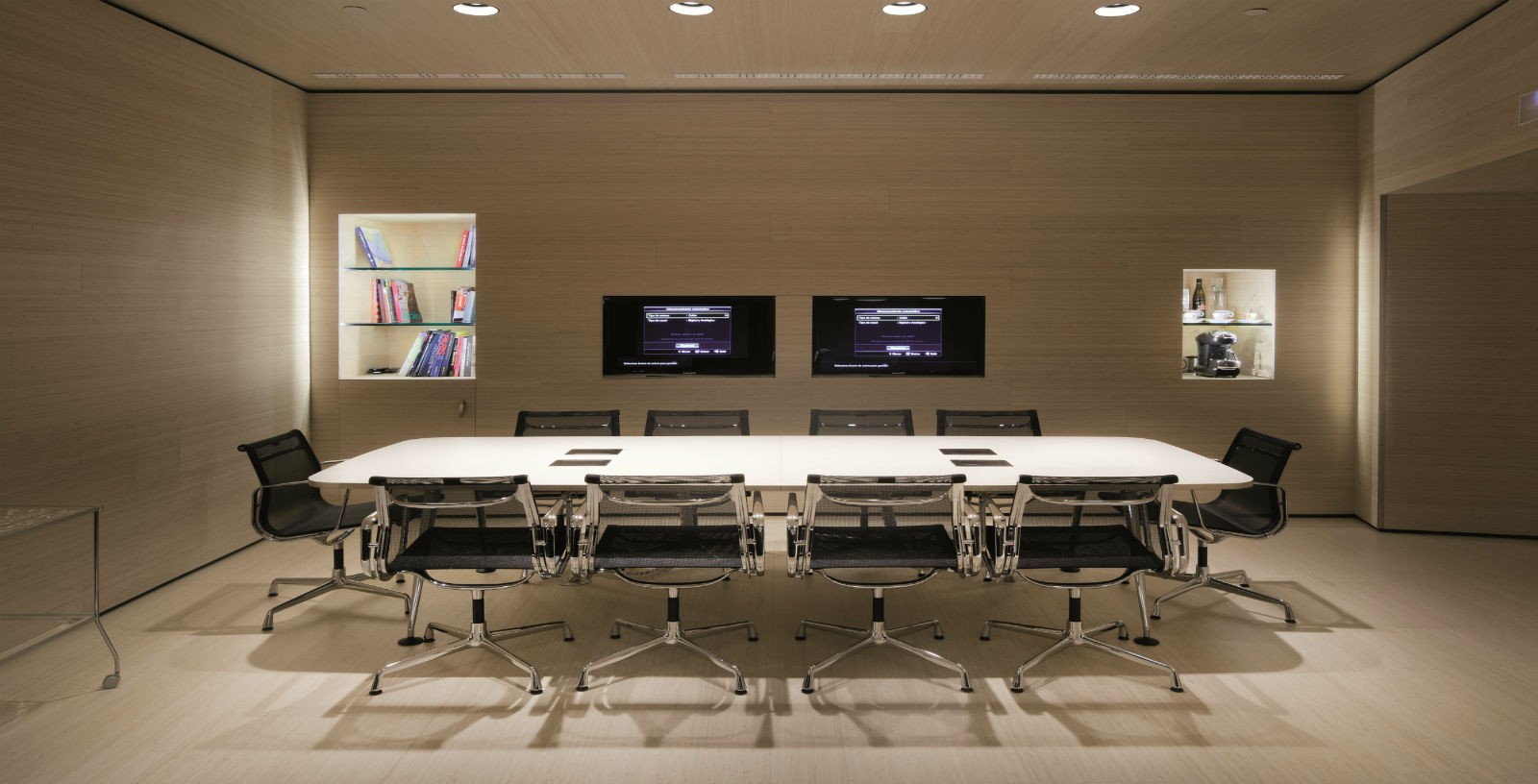Guggenheim´s Museum Space Zero and Vip Lounge
Spain
The remodelling of art storage rooms for VIP lounges and multipurpose areas.
From warehouse to flexible and versatile VIP space
The project deals with remodelling of the Guggenheim Museum’s storage rooms to turn them into a VIP lounge and Space Zero, a flexible room with several possible configurations. This flexible area, 6 m high, is designed with furniture that allows for the creation of new spatial configurations and different uses according to requirements.
Architecture : Design : Leisure & Culture
CLIENT:
Guggenheim Museum Foundation
SCOPE:
Architecture & Engineering
Preparation of the Entire Project
CONTACT
César Caicoya









