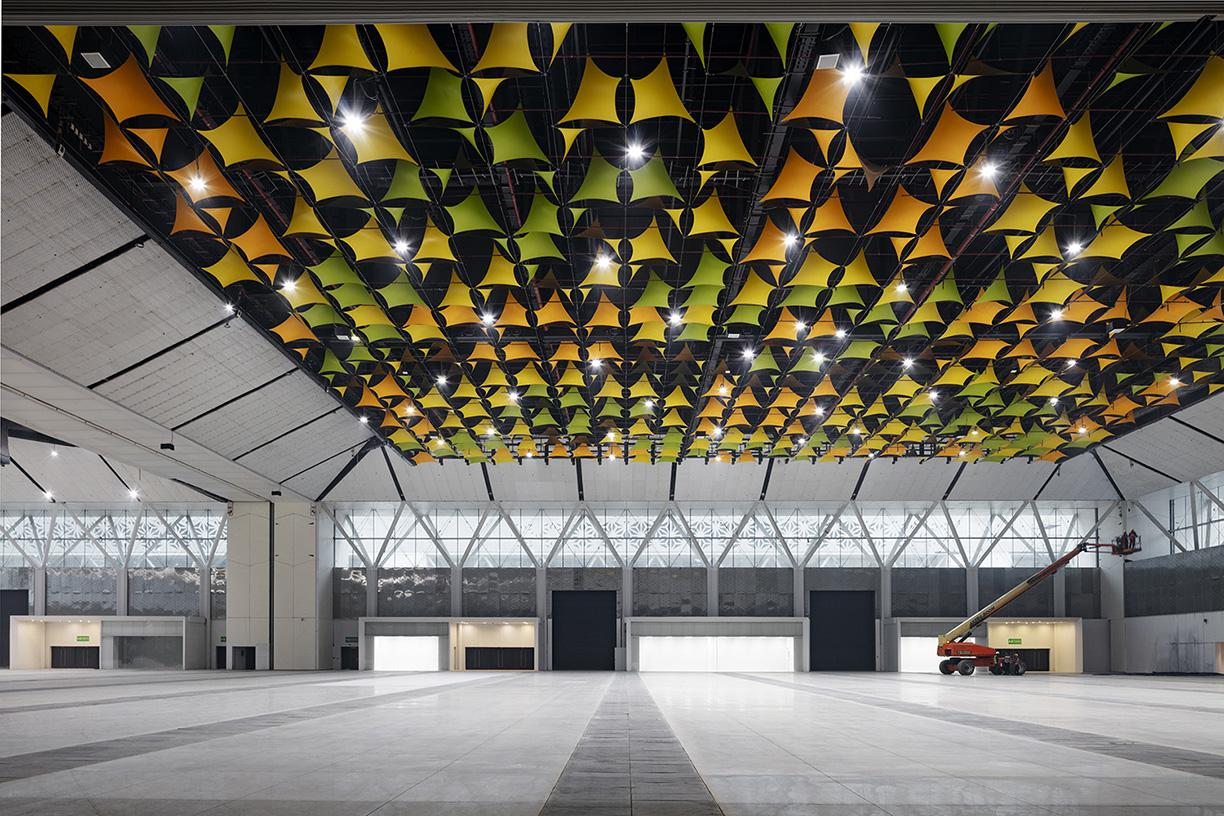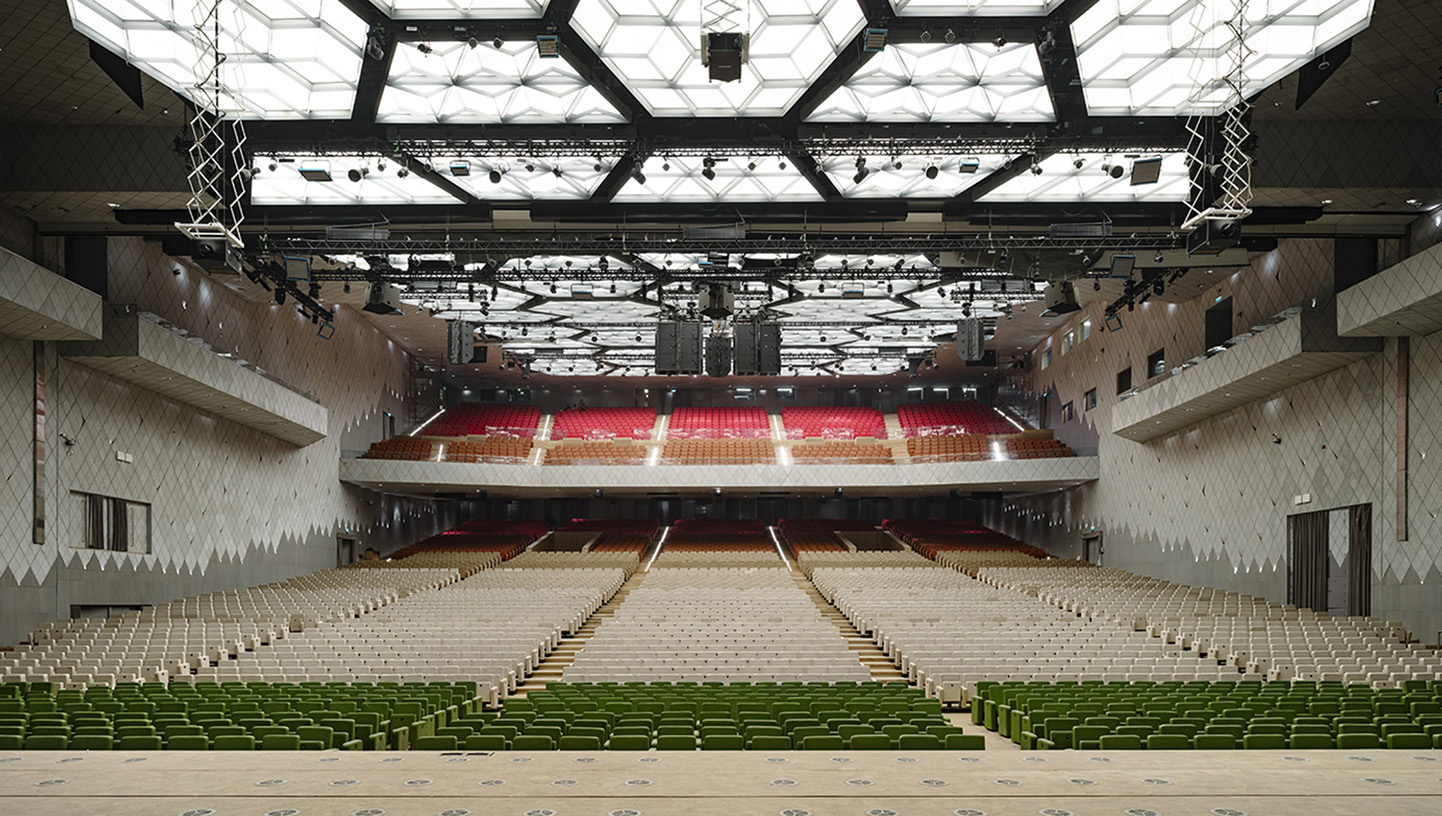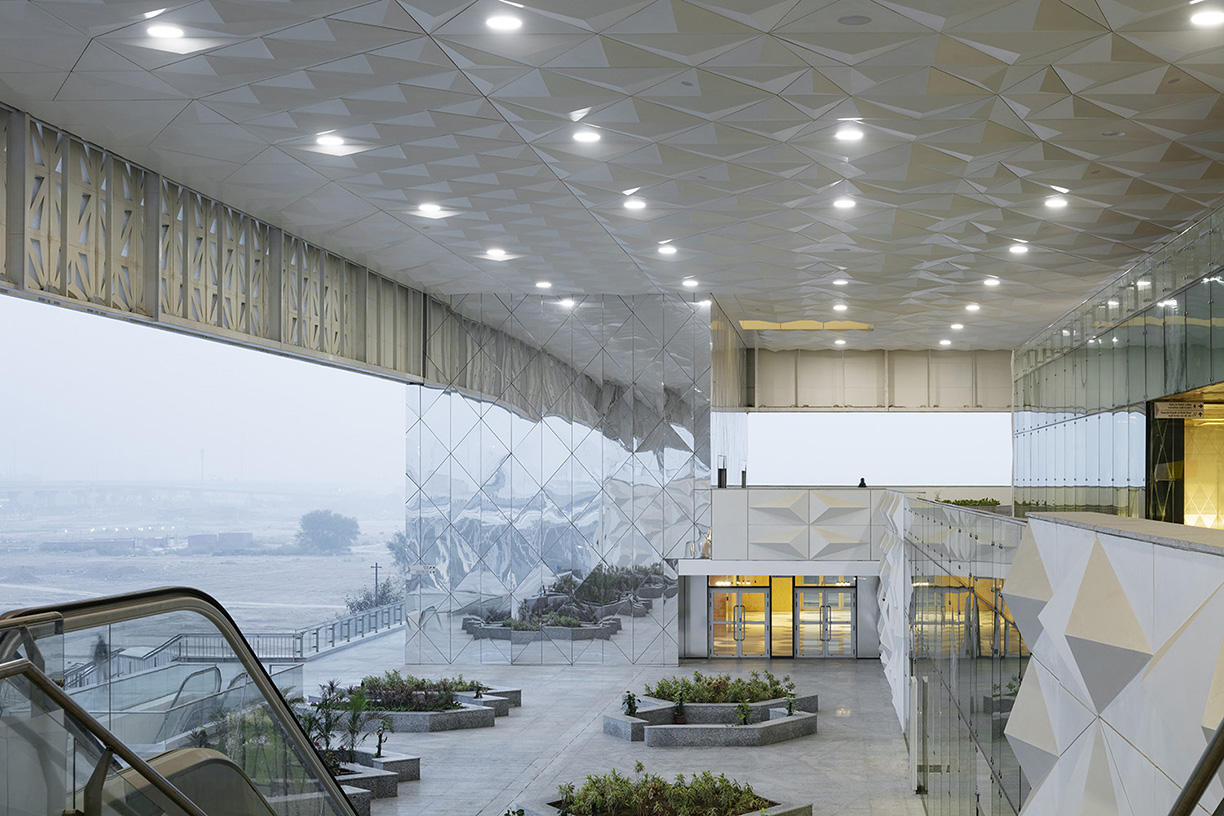Yashobhoomi Convention Centre
India
The commission for the Yashobhoomi Convention Centre is the result of the international competition organised by the DMICDC (Delhi Mumbai Industrial Corridor Development Corporation) in January 2017.
The project wasentirely developed in less than three months
The project, entirely developed in under three months, includes the preparation of the necessary documents for the tender of the whole building and the urbanization of the complex, and it will be carried out in two stages.
The project has been tendered in consortium with CPKA, a renowned Indian architectural and engineering firm with a marked multidisciplinary character.
During the development of the Yashobhoomi Convention Centre, IDOM has had the permanent collaboration of CPKA, which has provided support with the local Indian regulations and has developed the fire, structure and civil infrastructure projects on the conceptual basis proposed by IDOM, as well as being responsible for the development of local specifications, BoQ and tender documents.
Located 11 km away from New Delhi’s Indira Gandhi International Airport, the Yahobhoomi Convention Centre will be the biggest trade fair complex in India and South Asia. Conceived as an anchoring project for the future development of the country and strategically located between New Delhi and Gurgaon, the scope covers 90 hectares that include fair grounds (403,000 m2), a convention centre (73,200 m2), offices (236,000 m2), hotels (339,000 m2), retail areas (156,000 m2), a multipurpose pavilion with capacity for 20,000 people (64,200 m2) and over a million square meters for parking, bringing the grand total up to almost 2.5 million built-up square meters.
Strategically, the enterprise has four main goals: to be an icon that reflects the image of the new India, to become a destination in itself – by exemplifying the state of the art within the international fairs and conventions circuit –, to obtain the platinum certification from the IGBC (Indian Green Building Council) – thanks to its contributions connected to sustainability and urban mobility – and finally, to be flexible enough to host the most varied world class events and celebrations, such as the 75th anniversary of India’s independence or the G20 multilateral conferences.
The master plan structures the Project in two very clearly differentiated sectors. It leaves the fair grounds and convention area to the west and the development of mixed uses (hotels, offices and retail areas) to the east. A grand foyer, over a kilometre long, connects the five exhibition halls, with other 243,000 m2 of net indoor exhibition area, and 71,000 m2 outdoors, 21,000 of which are sheltered. The multipurpose pavilion (Arena) tops off the whole intervention on the northeast end, becoming the main urban reference of the complex.
The contemporary reinterpretation of the idea of a palace, as a historical typology capable of integrating buildings of so diverse purpose and morphology, is the main conceptual reference of the project, allowing for the combination of the master plan with the urban and architectural tradition of India.
The buildings are laid out in the palace structure showing diverse motifs and iconography, typical of the vast popular culture of the subcontinent: on the one hand, several manifestations linked to the greeting and welcoming ritual – like mandalas and rangoli – are concentrated in the complex geometry that presides over the building’s envelopes and the urban landscape; on the other, popular expressions and references, both gestural – like Namaste – and decorative, architectural and engineering – great staircases, embroidery and textiles – impregnate an urban complex which is really a metaphor for a country in which ornaments are also structural elements.
Building Physics : Design : Fire : Green design : Mixed Use : Sustainable design
CLIENT:
DMICDC (Delhi Mumbai Industrial Corridor Development Corporation).
AWARDS:
- 2022 -
Prize. World Design Awards 2022. Category: Mixed Use Concept
Shortlisted. WAF Awards 2022. Category: Future Projects – Commercial Mixed Use
CONTACT
José Antonio Fernández Usón










